Designed with modern family living at the forefront with refined finishes throughout, every desire is fulfilled within this expansive double storey residence. Positioned on a brilliantly accessible block with enviable access to a range of amenities, intelligent design and ultimate outdoor living ensures that superior livability is at your fingertips!
Delivering superior living and entertaining space over two sprawling levels, a bold street presence adds to the grand welcome that continues as you step inside. Stylishly designed for both carefree ease and timeless appeal, there are multiple living zones perfect for family flexibility; an open-plan living and dining set on tiled floors with a plush lounge room at the front of the house also offering scope to utilise as a study, if preferred. In addition, those seeking further separation and versatility will love the plush rumpus room privately positioned on the upper level. Positioned within the open-plan zone, the modern kitchen boasts superior functionality with a surplus of storage, stainless appliances, gas stove and subway tiling. There is a massive walk-in pantry as well as extensive stone-topped benches with the centre island including breakfast bar seating.
A superlative use of glass frames the rear of the home to allow glorious natural light along with seamless transition to your deluxe alfresco zone via corner sliding doors. Streamlined composite decking extends into a covered patio, complete with deluxe outdoor kitchen and built-in pizza oven! There is a whimsical cubby house nestled in the corner of the yard whilst lush hedging frames a large, flat grassed zone for children and pets to play. Complete with poolside lounging space and immaculate landscaping, a large in-ground swimming pool is ready to kick off your summer in style!
Four plush built-in bedrooms are privately positioned on the upper level, with three including walk-in wardrobes. Exuding relaxation, the expansive master boasts a large walk-in robe and a private ensuite including dual vanity and superior storage. The family bathroom on the upper level matches in stylish fit-out and offers a separate bath with a powder room downstairs perfect for guests. Additional benefits include superlative storage, separate laundry, solar electricity, security alarm and cameras, ducted air-conditioning, ceiling fans, three phase power, double gated side access and double remote garage with additional driveway parking.
Four Mile Creek, Warner Lake Dog Park and extensive parkland are just a few metres away with a meandering connection of pathways allowing easy biking or walking to the lake. There are multiple schools, shops and dining nearby with bus routes readily accessible. A refined residence filled with an abundance of provision, this is a tremendous opportunity!
* 589m2
* Modern double-storey with refined interiors
* Light-filled open-plan living and dining plus separate carpeted family/study
* Plush separate rumpus room
* Large kitchen with walk-in pantry, stainless appliances, gas stove and stone island
* Decked alfresco with composite low-maintenance decking and weather coverage
* Deluxe outdoor kitchen plus built-in pizza oven
* Whimsical cubby house, fenced flat yard and landscaped in-ground swimming pool
* Four built-in bedrooms; three including walk-in wardrobes
* Large master with walk-in robe and private ensuite with superb storage
* Immaculate family bathroom with separate bath plus powder room with third toilet
* High ceilings/ducted air-conditioning/ceiling fans/three phase power/security camera and alarm
* Double remote garage plus additional driveway parking
* Double gated side access

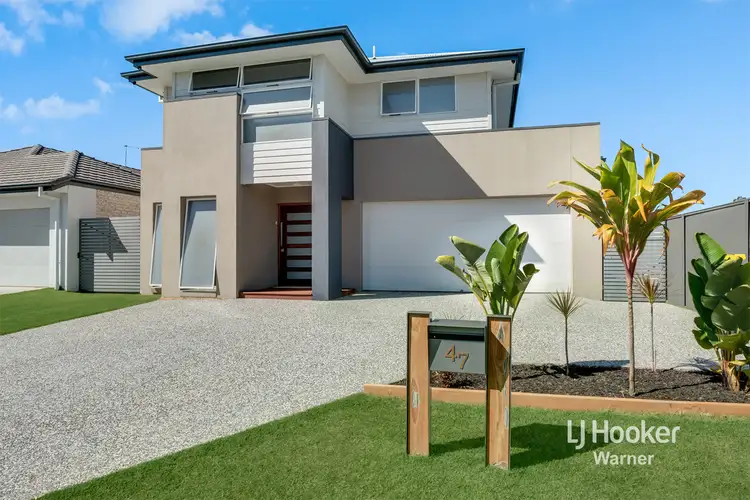
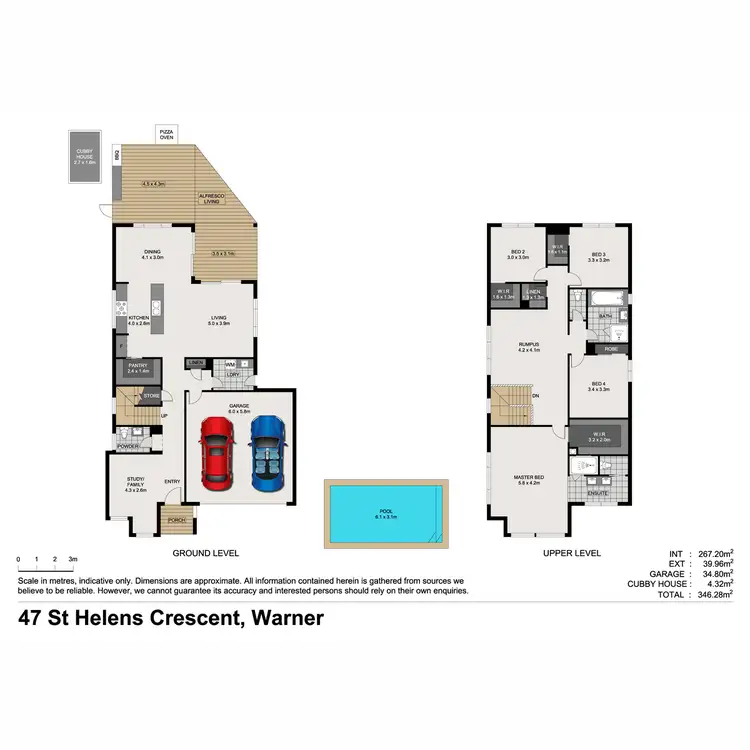
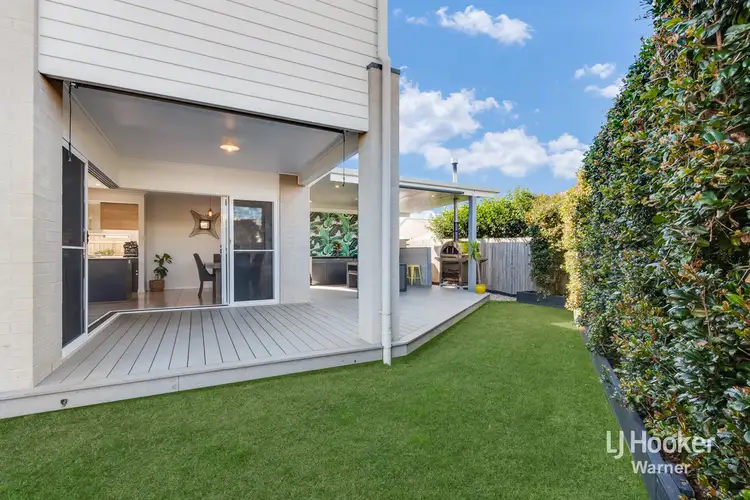
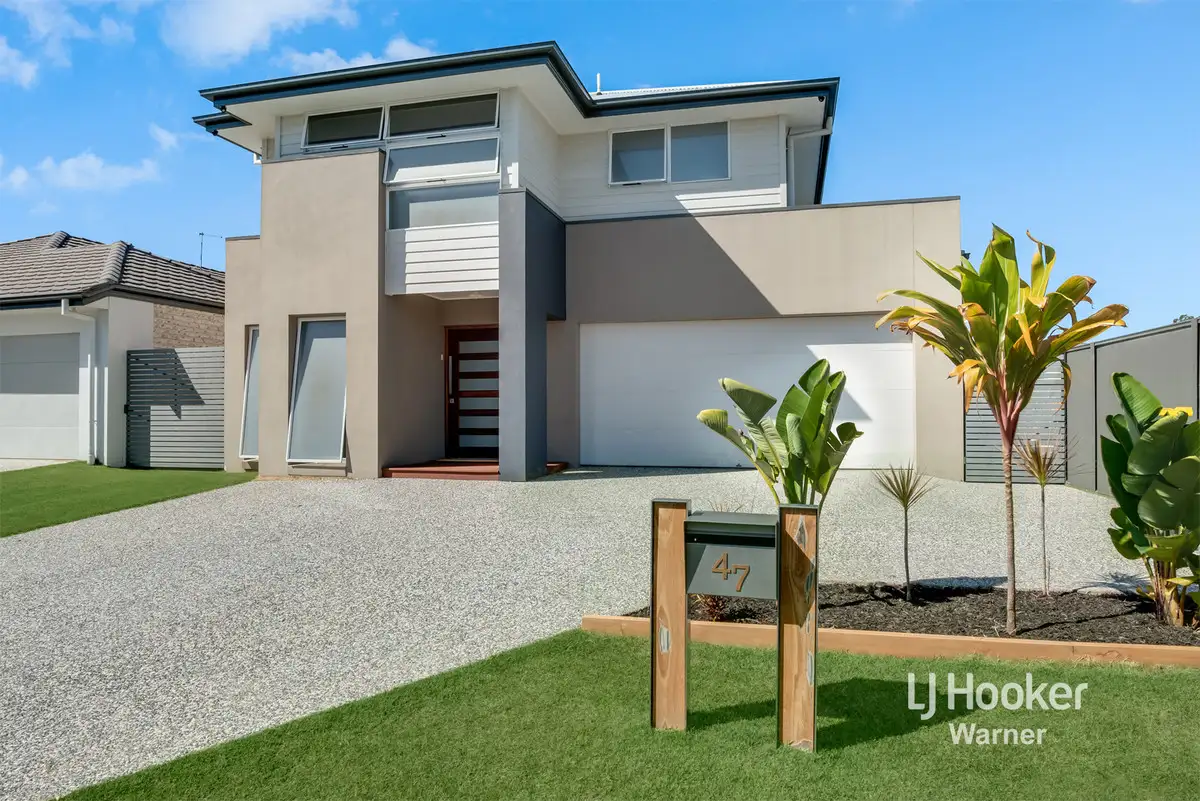


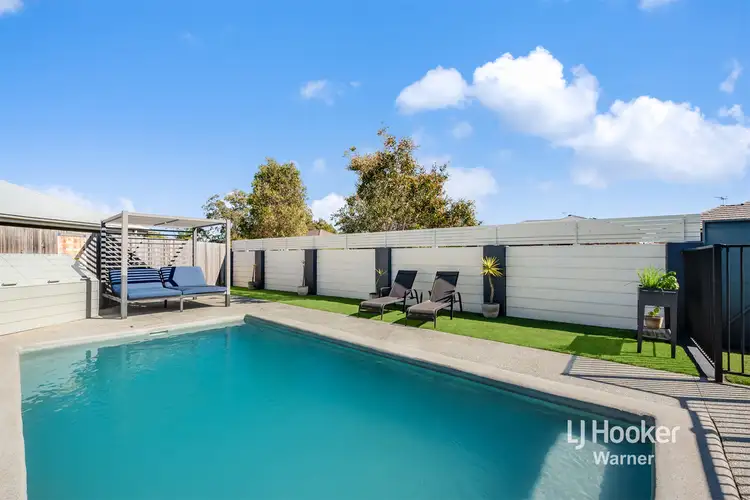
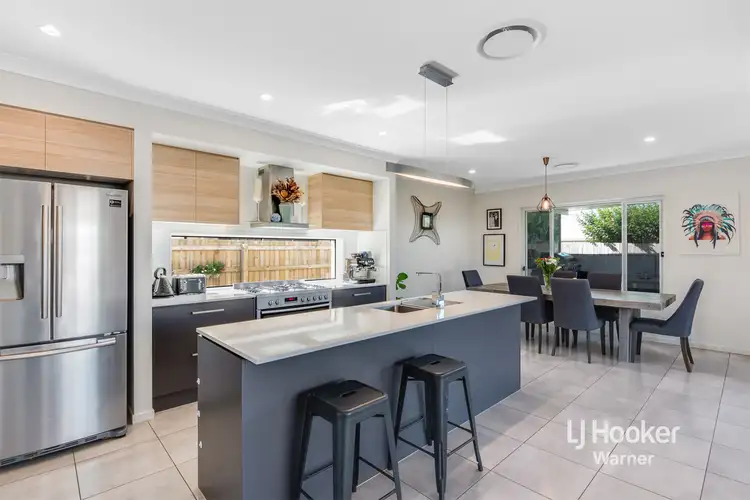
 View more
View more View more
View more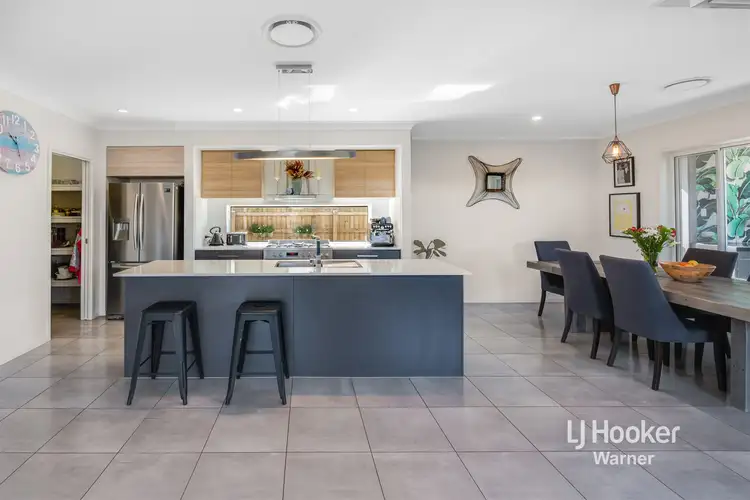 View more
View more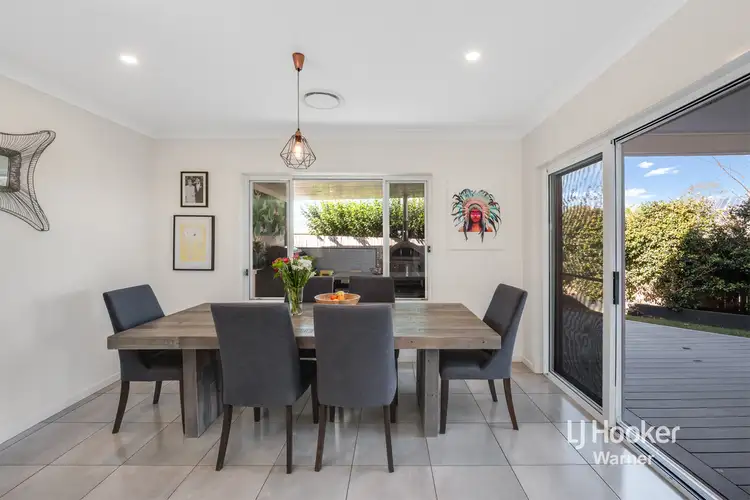 View more
View more

