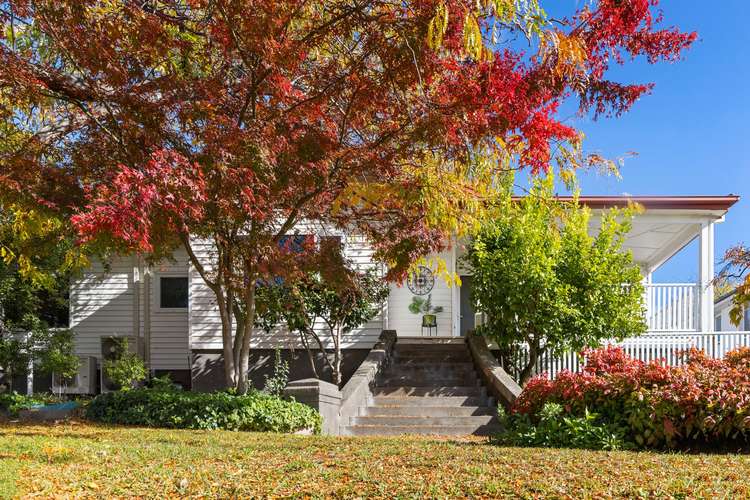AUCTION
4 Bed • 2 Bath • 4 Car • 1565m²
New








47 Stornaway Road, Queanbeyan NSW 2620
AUCTION
- 4Bed
- 2Bath
- 4 Car
- 1565m²
House for sale
Home loan calculator
The monthly estimated repayment is calculated based on:
Listed display price: the price that the agent(s) want displayed on their listed property. If a range, the lowest value will be ultised
Suburb median listed price: the middle value of listed prices for all listings currently for sale in that same suburb
National median listed price: the middle value of listed prices for all listings currently for sale nationally
Note: The median price is just a guide and may not reflect the value of this property.
What's around Stornaway Road

House description
“R2 zoning and a generous land size of 1,565 m2.”
This exceptional property, offered by Belle Property Queanbeyan, invites you to indulge in a lifestyle of refined living, that offers endless possibilities for dual occupancy or running a home-based business. With a generous land size of 1,565 m², this property provides the flexibility you need. Boasting a separate industrial garage plus a three-car garage, it caters to your storage and parking needs effortlessly.
As you approach the front entrance, you are greeted by a charming front deck enveloped by beautiful trees. Picture yourself in this serene setting, sipping a cup of tea and relishing the tranquillity of your surroundings.A spacious living room beckons, leading seamlessly into a walk-through family room. Sunlight pours into the space, illuminating a delightful reading nook, where you can bask in the warmth of the sun and lose yourself in a book.
One of the highlights of this residence is the large ornate fireplace in the dining room, adjacent to the kitchen. It serves as a majestic centrepiece, creating an inviting atmosphere for intimate gatherings. The kitchen itself is a culinary masterpiece, featuring a Belling oven, a gas-fired hob, and a dishwasher for your convenience. With a window overlooking the backyard, you can indulge in the beauty of nature while preparing meals or enjoying casual dining.
The main bedroom is a generous size, with two walk-in robes, and a large window framing stunning views of a majestic tree. The ensuite bathroom is adorned with floor-to-ceiling tiles and features a classic wood sink. Three additional bedrooms offer built-in robes. Sunlight filters through the roof, bathing the interior in a gentle glow. The main bathroom showcases a freestanding bathtub and a shower complemented by floor-to-ceiling tiles. The separate toilet adds convenience and privacy for your comfort.
The outdoor area is a true oasis, designed for dining and entertaining. A stylish pergola sets the stage for al fresco gatherings, while a grassed area and a swing add a touch of playfulness and charm. Additionally, an enclosed outdoor fireplace nestled under another pergola offers a cosy ambiance for evenings spent under the stars.
* R2 zoning and a generous land size of 1,565 m² The possibilities at this property are endless.
* Large laundry, which boasts ample storage to keep your essentials organised.
* Hardwood flooring adorning the kitchen and dining areas, while carpeting graces the living room and bedrooms.
Ample storage solutions line the corridor, providing a place for everything and keeping your living space uncluttered.
* Stay warm throughout the seasons with the Toshiba ducted heating and cooling system.
* 1 industrial garage and 3 car garage, providing ample space for your vehicles and ensuring security.
* Close to Queanbeyan CBD, Hospital, schools, and other amenities.
* NBN Ready
Council Rates:$4,045 pa (approx.)
Whilst all care has been taken to ensure accuracy in the preparation of the particulars herein, no warranty can be given, and interested parties must rely on their own enquiries. This business is independently owned and operated by Belle Property Queanbeyan. ABN 57628148121 trading as Belle Property Queanbeyan
Council rates
$4045 YearlyLand details
What's around Stornaway Road

Inspection times
 View more
View more View more
View more View more
View more View more
View more