Occupying a prime riverfront position on the area's most desirable and tightly held street, this luxurious tri-level residence by award-winning Beaumonde Homes, master-built to a detailed and demanding specification, will leave you wondering why life wasn't always this good.
A cleverly designed, family-friendly floorplan provides privacy and separation, with over 800m2 of internal space, including multiple living zones, bedrooms and bathrooms on every level. On the ground floor, an expansive theatre/games room has its own kitchen and bathroom, making it ideal for teenagers, in-laws, or inveterate guests. The second floor is all about entertaining. Here, you'll discover a magnificent designer kitchen boasting a full complement of Smeg appliances, bespoke French oak cabinetry, granite benchtops, ample storage and preparation space, a massive walk-in pantry, and a breakfast bar. All your culinary senses will be on full alert here. There is a formal and informal dining area, depending on the occasion, a formal lounge, and a family room, all with direct access to a substantial cedar-lined balcony where you can soak up breathtaking river views.
When it's time to retire for the day, there are five generous bedrooms, all with a walk-in robe. The master suite is palatial in size and finish, featuring double dress rooms and a stunning resort-inspired ensuite with a spa bath.
Warm and inviting tones feature throughout, and the inclusions you have come to expect in a home of this calibre, such as French oak timber floors, Italian porcelain tiles, intricate wrought-iron balustrading, four-system ducted reverse cycle airconditioning, state-of-the-art security, including CCTV cameras and video intercom, and NBN connectivity, have all been incorporated.
There are insufficient superlatives to describe the quality of this masterpiece in building and the feelings it evokes when you're there. This home will exceed all your expectations about luxury, leisure, lifestyle, and location. Be quick because the only luxury not on offer here is time!
ADDITIONAL FEATURES:
*Six-car lock-up garage plus additional off-street parking
*Below-ground pool
*Internal lift
*Land Area - 601m2
*Building Area - 870m2
2023/24 OUTGOINGS:
City of Melville | $5,120.10 pa
Water Corporation | $2445.73 pa

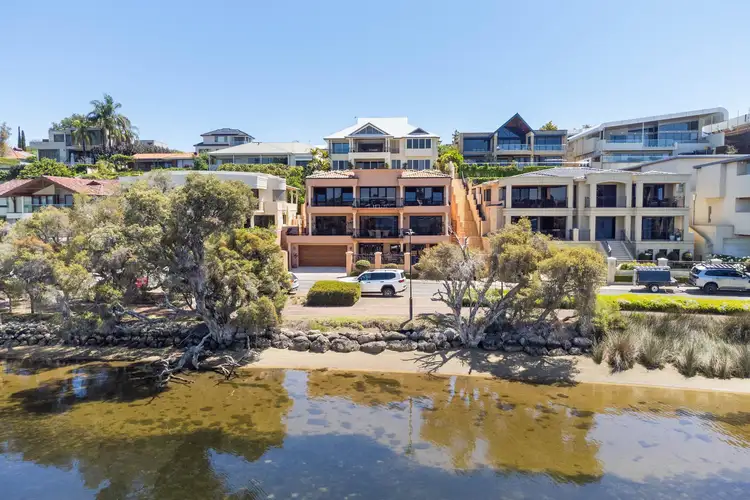
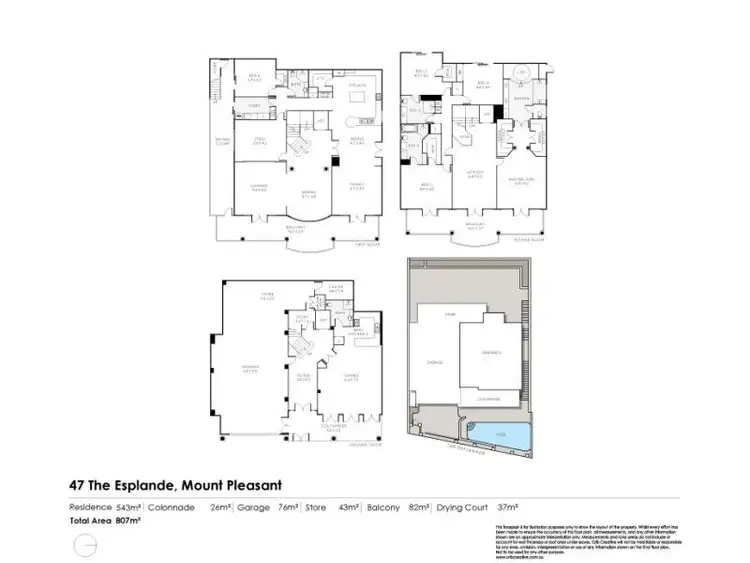
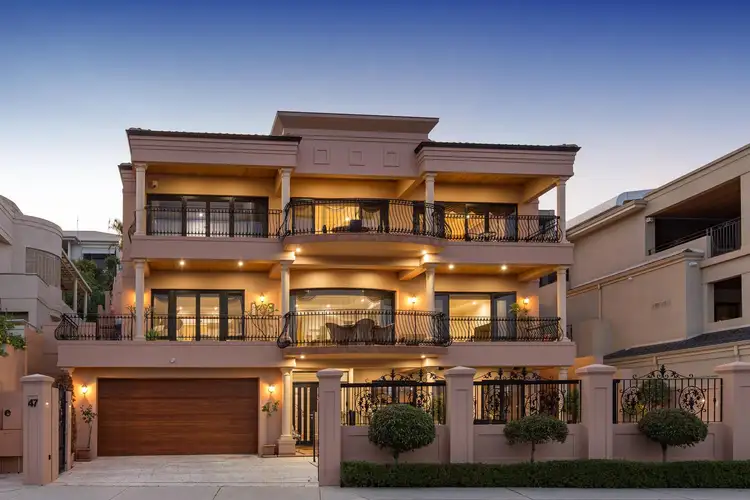
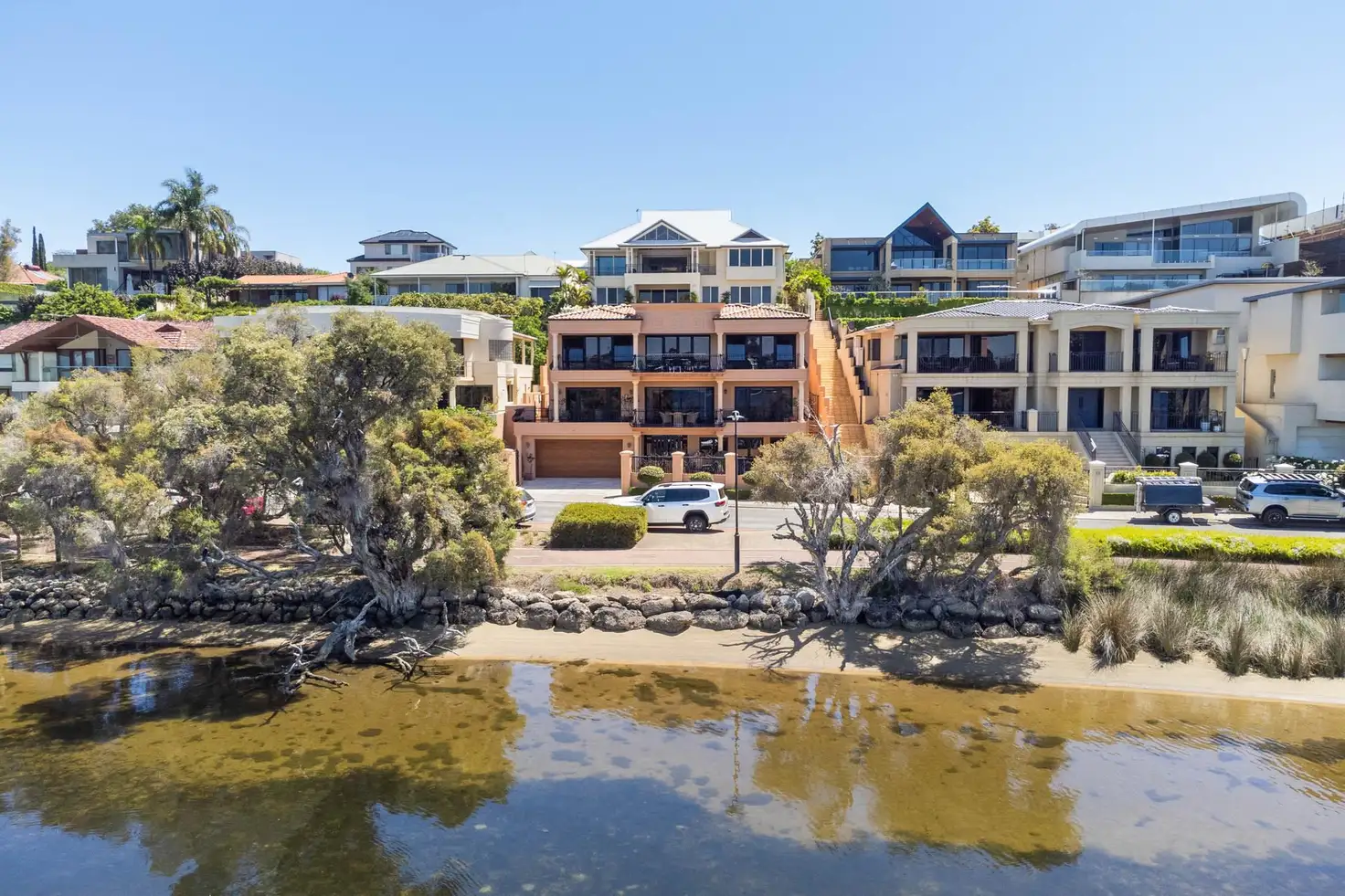


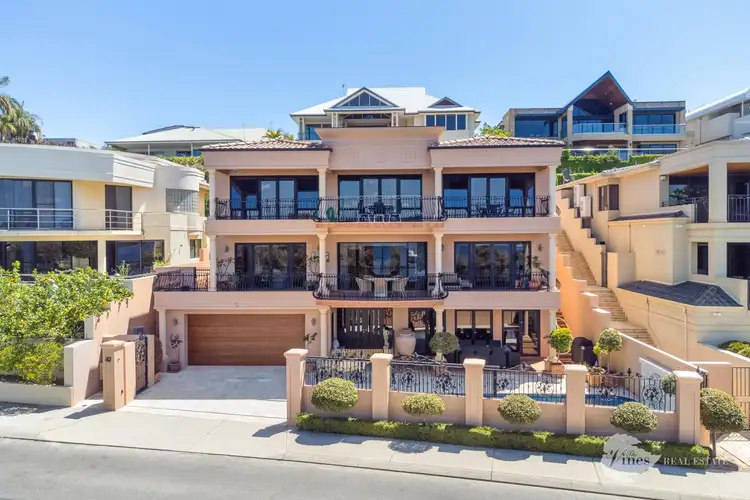
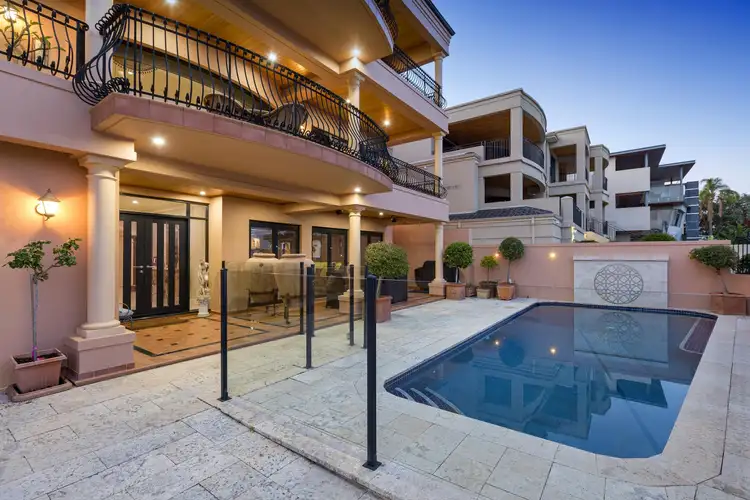
 View more
View more View more
View more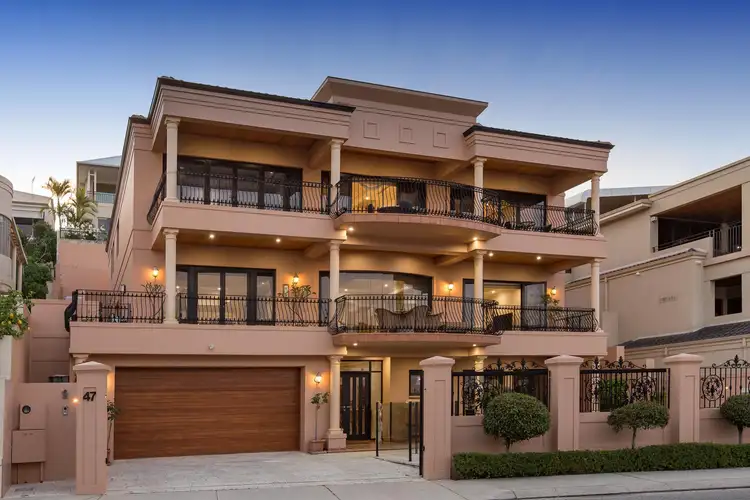 View more
View more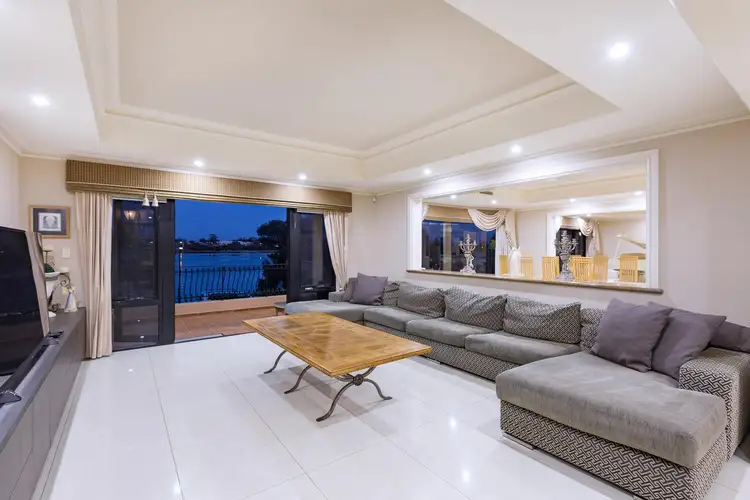 View more
View more

