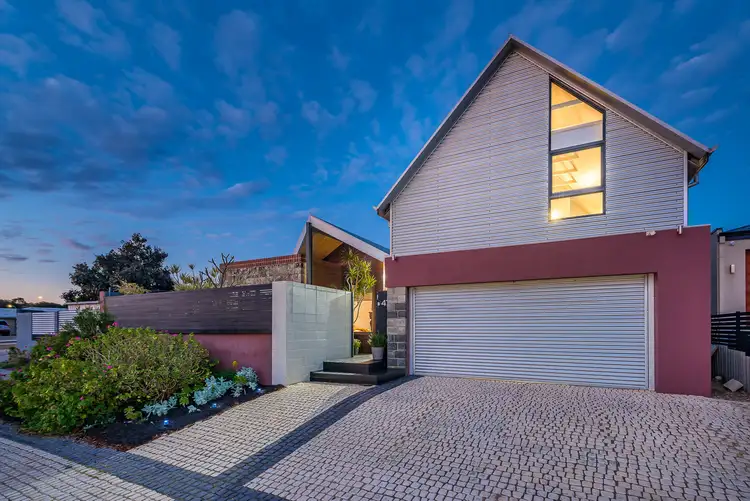Designed for today, tomorrow and beyond and set behind a private and secure boundary, this unique 5 bedroom, 3 bathroom loft home has been transformed to perfection and offers the utmost privacy from the outside world. Rustic natural materials warm the home whilst modern contemporary lines, soaring ceilings and spacious rooms expand the feeling of openness.
From the living area large sliding doors have been used extensively, to seamlessly incorporate the outdoors by opening out onto an expansive timber decked patio with high pitched ceilings whilst providing an indoor/outdoor fusion.
Internal Features:
Light filled entrance hallway with elegant wallpaper, jarrah lined feature wall and angled ceiling.
Generous main suite including a large fitted walk-in-robe with loft storage and a renovated en-suite which includes a double rain shower, wall shower, double vanity with stone bench top, toilet, floor to ceiling tiles and sliding door access to a private courtyard and external shower.
Separate living area includes a built in TV recess, methylene fire place, timber lined cathedral ceiling and large double sliding doors.
Open plan kitchen, meal and family area.
Renovated kitchen with quality appliances including a 900mm induction hob, 900mm under mount oven, double draw dishwasher, double sink, soft closing draws and doors, 40mm Corian bench tops, sky light and separate scullery providing an abundance of storage, fridge recess, wine rack and additional sky light.
The meals area allows for external access either end via sliding doors.
Three minor bedrooms are all double in size, two with double built in robes.
Refurbished family bathroom includes floor to ceiling tiles, vanity and shower.
Separate WC.
Upstairs:
Self-contained flat or teenagers retreat with large 4 door storage unit, kitchenette including microwave recess, sink, fridge recess, split system air-conditioning unit and separate shower, vanity and toilet. With additional separate access via the garage.
Additional Features:
Ducted evaporative air conditioning
Non slip commercial grade wood look laminated flooring
Large walk in storage/linen cupboard
Double garage with storage recess and rear yard access
Built in speakers to lounge and patio areas
Wall heater to main bedroom suite
Hardwired internet
Huge all weather decked alfresco with BBQ recess, two ceiling fans, timber lined ceiling and alfresco blind
Cobble stone paved driveway and paved frontage
Private, secure front courtyard with timber decking
Cobble stone paved entertainment area with pizza oven, fire pit, built in seating and shade sails
Side entrance access provides a separate paved driveway with off street parking for a boat, caravan and multiple vehicles
Large grassed area with room for a pool
Garden shed
Separate utilities area with a small under eaves shed
Extra paved hard stand
Within walking distance of Mullaloo Heights Primary School and close to local shops, it's just minutes away from the popular Mullaloo Beach, Hillarys Marina, St Mark's Anglican Community School and the new-and-improved Westfield Whitford City complexes. With pristine surf and sand, Mullaloo Beach is a family orientated hub offering close proximity to the Mullaloo Surf Life Saving Club, coastal cafes and restaurants along with sprawling parklands and the proposed Ocean Reef Boat Harbour redevelopment. Mullaloo also provides easy access to public transport and the freeway.








 View more
View more View more
View more View more
View more View more
View more
