$1,650,000
4 Bed • 3 Bath • 9 Car • 1524m²
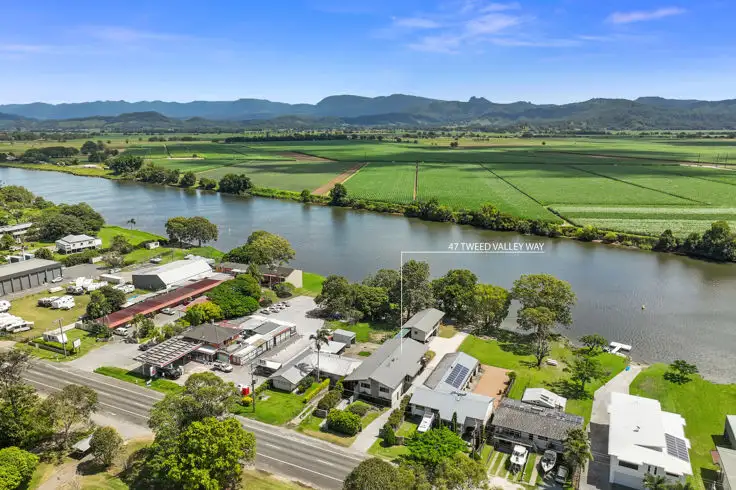

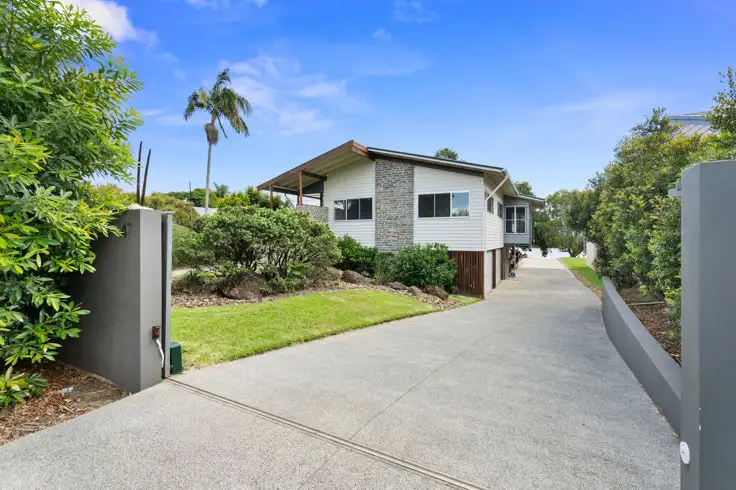
+29
Sold
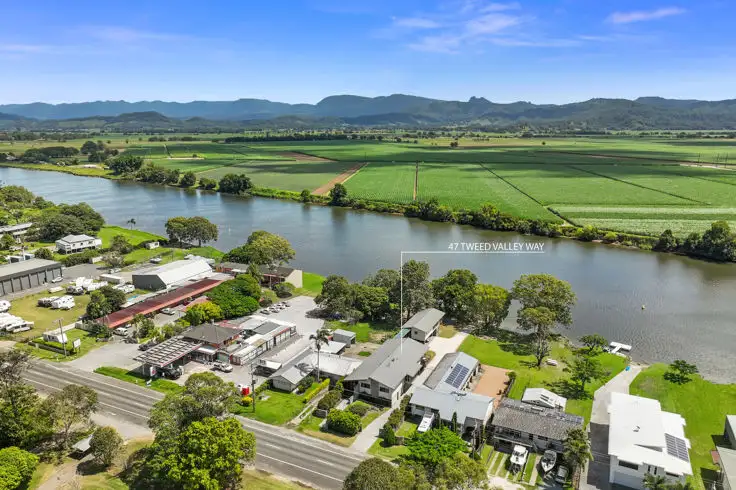


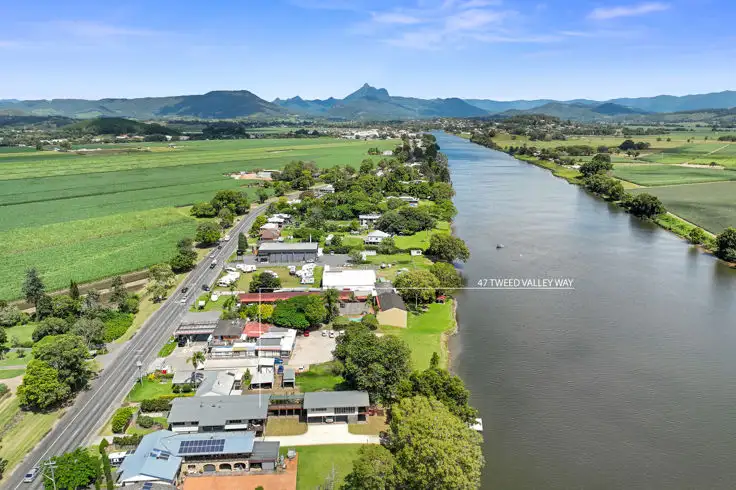

+27
Sold
47 Tweed Valley Way, South Murwillumbah NSW 2484
Copy address
$1,650,000
- 4Bed
- 3Bath
- 9 Car
- 1524m²
House Sold on Tue 12 Nov, 2024
What's around Tweed Valley Way
House description
“SAIL INTO LUXURY”
Property features
Land details
Area: 1524m²
Interactive media & resources
What's around Tweed Valley Way
 View more
View more View more
View more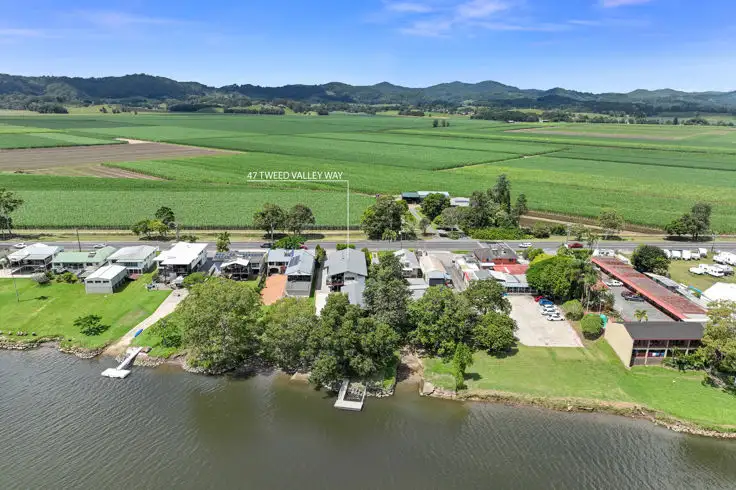 View more
View more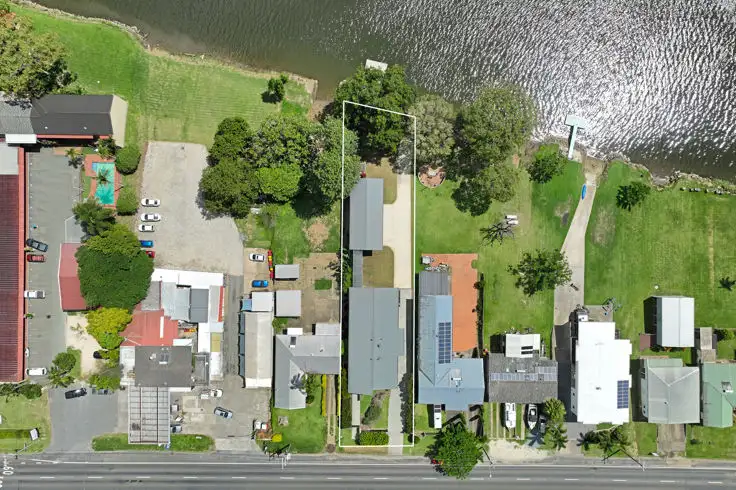 View more
View moreContact the real estate agent
Nearby schools in and around South Murwillumbah, NSW
Top reviews by locals of South Murwillumbah, NSW 2484
Discover what it's like to live in South Murwillumbah before you inspect or move.
Discussions in South Murwillumbah, NSW
Wondering what the latest hot topics are in South Murwillumbah, New South Wales?
Similar Houses for sale in South Murwillumbah, NSW 2484
Properties for sale in nearby suburbs
Report Listing

