Price Undisclosed
6 Bed • 8 Bath • 7 Car • 4376m²
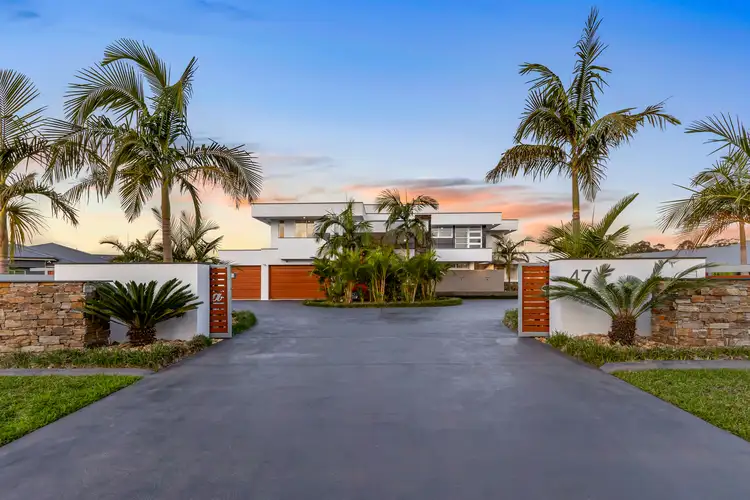
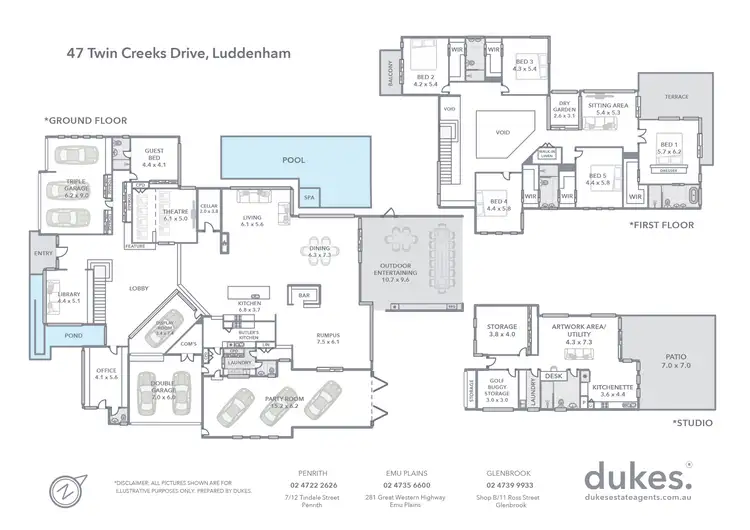
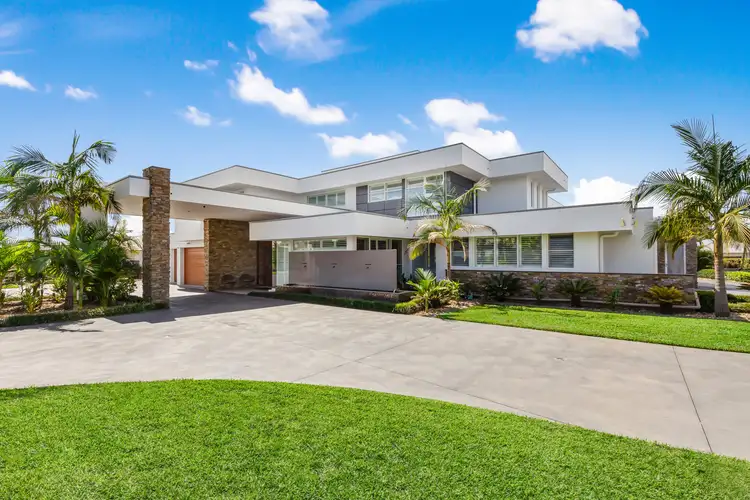
+24
Sold
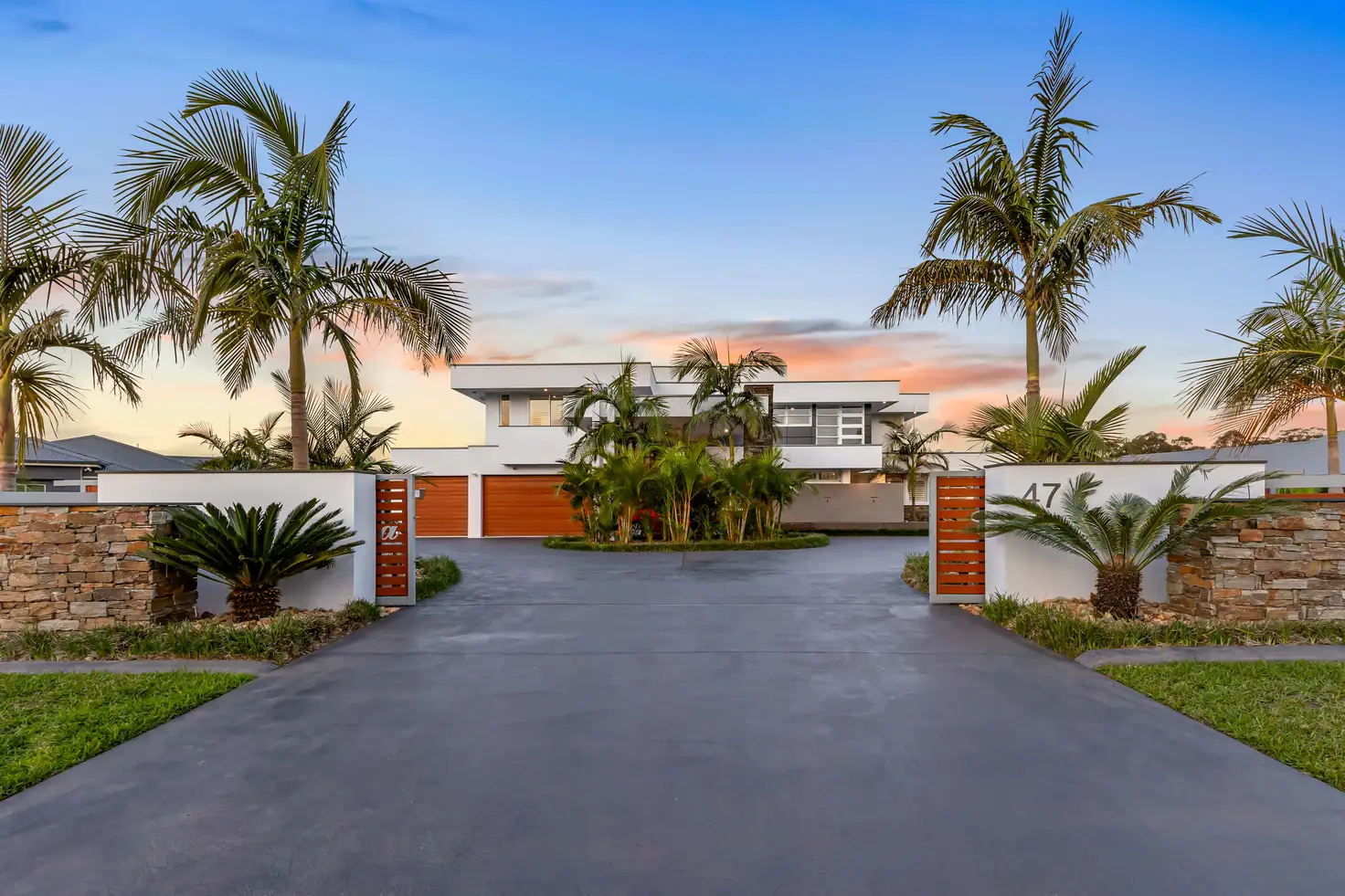


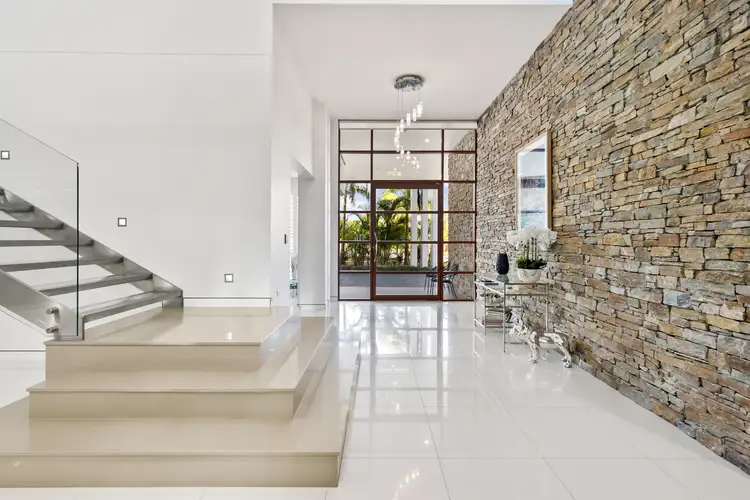
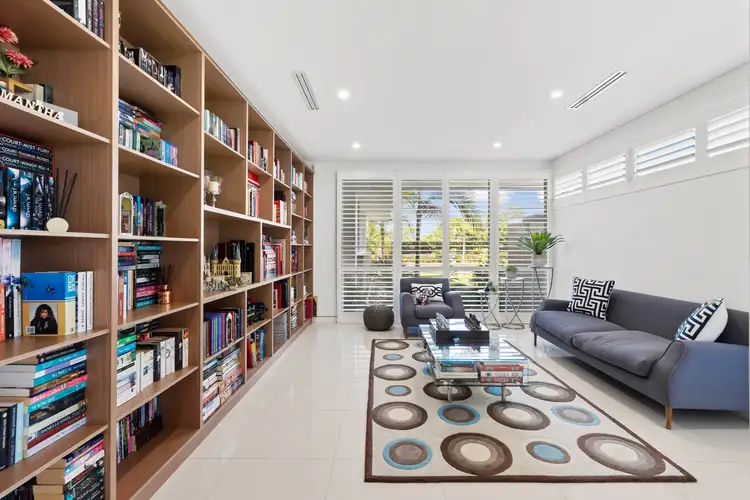
+22
Sold
47 Twin Creeks Drive, Luddenham NSW 2745
Copy address
Price Undisclosed
- 6Bed
- 8Bath
- 7 Car
- 4376m²
House Sold on Tue 15 Apr, 2025
What's around Twin Creeks Drive
House description
“UNBELIEVEABLE”
Property features
Land details
Area: 4376m²
Property video
Can't inspect the property in person? See what's inside in the video tour.
Interactive media & resources
What's around Twin Creeks Drive
 View more
View more View more
View more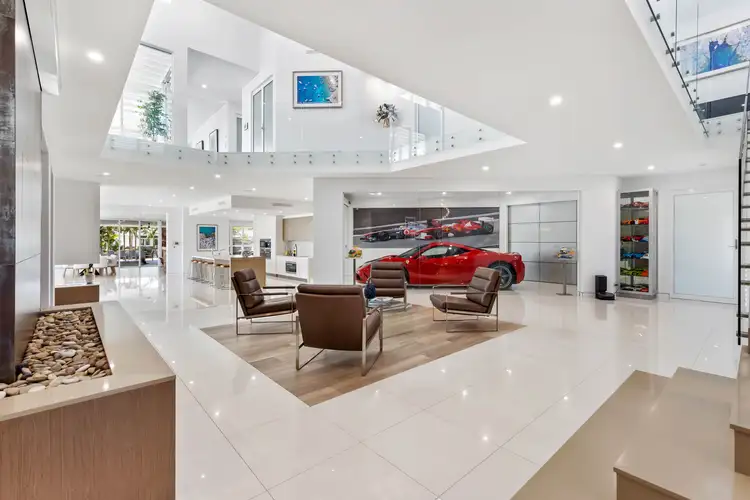 View more
View more View more
View moreContact the real estate agent

Paul Dukes
Dukes Estate Agents Penrith
0Not yet rated
Send an enquiry
This property has been sold
But you can still contact the agent47 Twin Creeks Drive, Luddenham NSW 2745
Nearby schools in and around Luddenham, NSW
Top reviews by locals of Luddenham, NSW 2745
Discover what it's like to live in Luddenham before you inspect or move.
Discussions in Luddenham, NSW
Wondering what the latest hot topics are in Luddenham, New South Wales?
Similar Houses for sale in Luddenham, NSW 2745
Properties for sale in nearby suburbs
Report Listing
