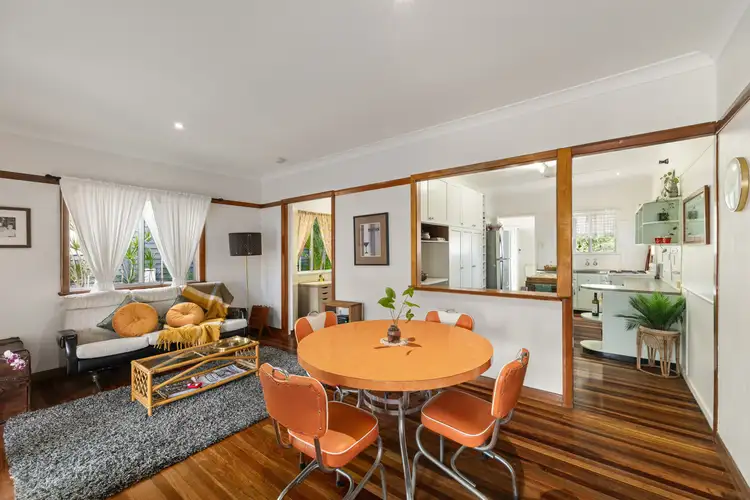47 Victor Street, Stafford
Positioned in one of Stafford's most established residential pockets, 47 Victor Street presents a warm and welcoming post-war home that blends original character with thoughtful updates. Beyond its charming façade and weather-shielded front porch, an inviting spot for your morning tea or an evening aperitif, this property offers a well-balanced floor plan, and cosy interiors. It also delivers on the kind of flexibility that allows buyers to move straight in, add personal touches, or explore future renovation plans in a location that supports long-term growth.
Step inside to discover polished timber floors, picture rails, and timber detailing that reflect the home's heritage. French doors connect the open-plan living and dining zone to the sunny front porch, while the retro-style kitchen delivers personality and practicality with a gas cooker, generous pantry, and an adjoining study nook. Perfectly functional as is, it provides an outstanding opportunity to create the kitchen of your dreams.
The renovated bathroom is a fresh contrast to the home's original features, with floor-to-ceiling tiling, premium tapware, and a large walk-in shower, and there is a second toilet for added convenience.
Three well-proportioned bedrooms offer comfortable accommodation, and there's a surprising amount of usable space beneath the house, suited to a workshop, home gym or hobby area. Outside, the manicured gardens and level backyard create a pleasant setting for family picnics, get-togethers or weekend pottering, while the dual car accommodation (garage plus carport) adds everyday ease and protection from the elements.
Located within easy walking distance to local schools, Stafford City shopping centre, public transport and parks, this address also offers direct access to the Airport Link tunnel system for fast commutes to the CBD or airport. Zoned for Stafford Heights State School and Everton Park State High, and also close to respected private schools including Padua College, Mount Alvernia and St Anthony's.
Owning property in Stafford represents a smart long-term investment, with the suburb experiencing steady transformation as more owner-occupiers move in and invest significantly in renovations and rebuilds. This shift is driving a clear uplift in streetscapes and property values, with older homes being modernised or replaced entirely by contemporary residences. Well-serviced by transport, schools and shopping, and less than 9km from the CBD, Stafford continues to attract attention for its liveability, lifestyle convenience and growth potential, making it a suburb on the rise with strong appeal for both homeowners and future buyers.
In addition to its superb location, this is a home that invites you in and rewards thoughtful ownership for years to come.
Contact agent Meg Goodall today on 0418 757 189 to arrange an inspection.
Features you'll love:
• 3 bed, 1 bath, 2 car
• 458m2
• Charming post-war home
• Gorgeous, polished floors, picture rails, timber accents
• Quaint retro kitchen: gas cooker, large pantry, study nook,
• Open plan living/dining opens to porch via French doors
• Master bedroom: aircon, built-in wardrobe
• Bedroom 2: built-in wardrobe
• Bedroom 3: home office - sunroom whatever you desire + aircon
• Beautiful, modernised bathroom: large shower with floor-to-ceiling tiles, premium tapware, vanity with storage, toilet
• Front porch: retro style with mosaic tiles and weather-friendly roof
• Single garage + single carport
• Abundant under-house storage: for workshop, home gym, hobby space
• Laundry: dual sinks
• Manicured lawn and gardens
• 2 x rainwater tanks
Location:
• State school catchment: Stafford Heights SS and Everton Park SHS
• Nearby private schools: St Anthony's, Padua, Mt Alvernia
• Walk to bus stops, park, Stafford City (shopping, cinemas, food court, gym, etc.)
• Nearby access to Airport Link tunnel system
• 8.7km to Brisbane CBD
Disclaimer:
This property is advertised for sale without a price and as such, a price guide cannot be provided.
The website may have filtered the property into a price bracket for website functionality purposes.
Please do not make any assumptions about the sale price of this property based on website price filtering.








 View more
View more View more
View more View more
View more View more
View more
