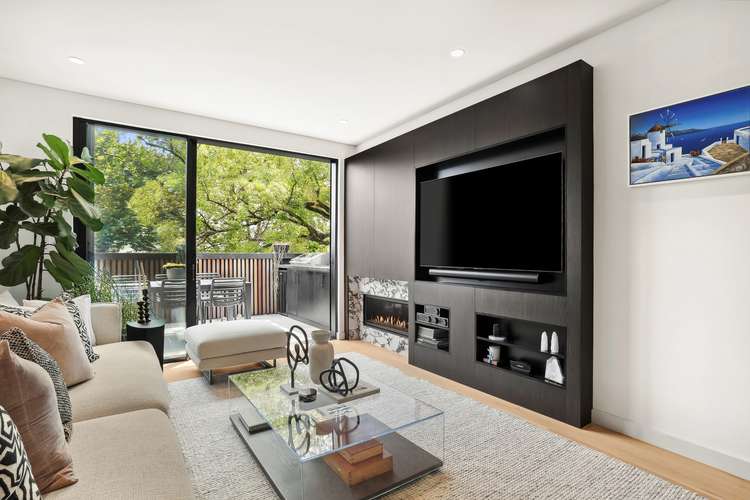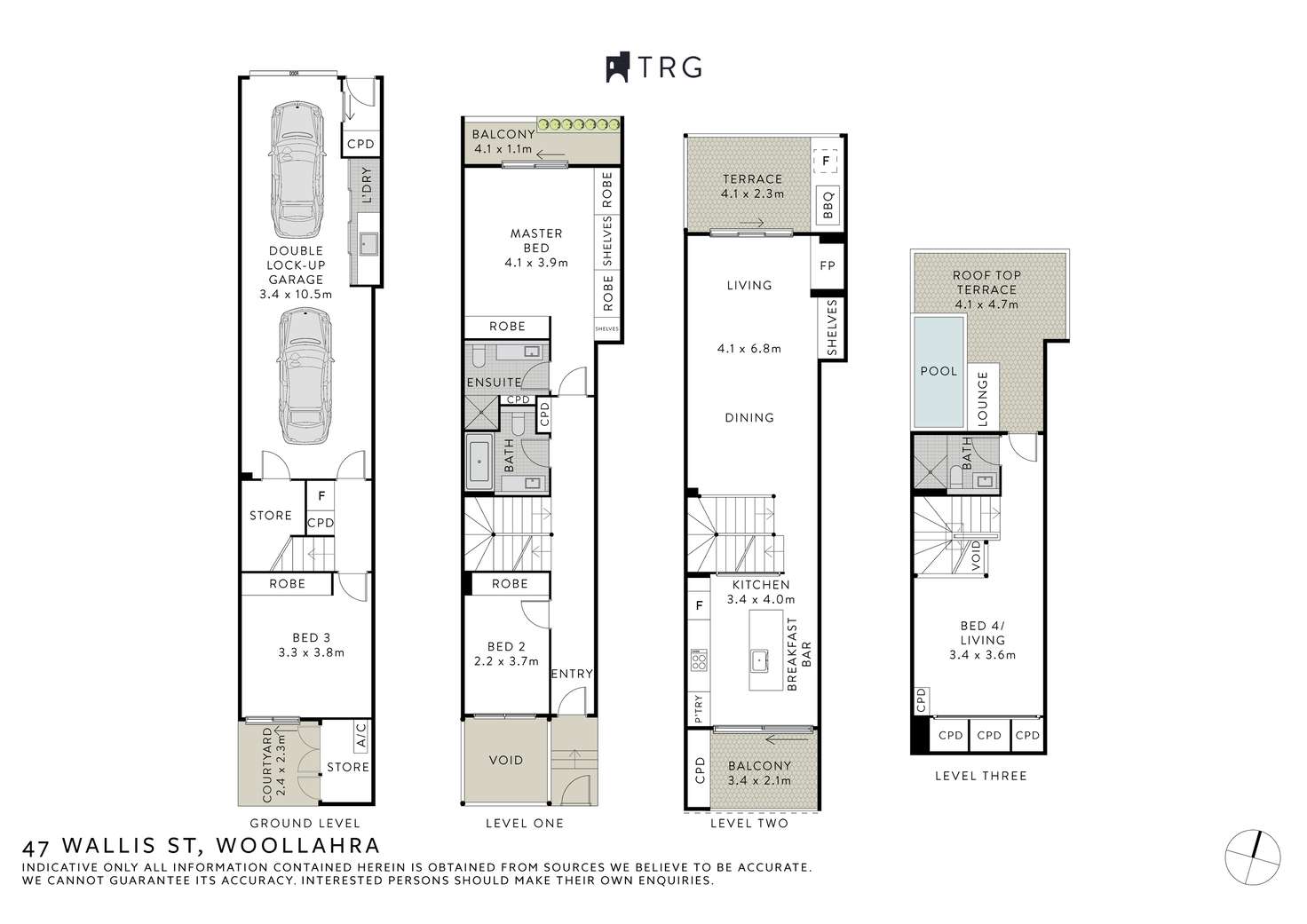Auction
4 Bed • 3 Bath • 2 Car
New








47 Wallis Street, Woollahra NSW 2025
Auction
- 4Bed
- 3Bath
- 2 Car
House for sale59 days on Homely
Auction date:Wed 1 May 5:00pm
Home loan calculator
The monthly estimated repayment is calculated based on:
Listed display price: the price that the agent(s) want displayed on their listed property. If a range, the lowest value will be ultised
Suburb median listed price: the middle value of listed prices for all listings currently for sale in that same suburb
National median listed price: the middle value of listed prices for all listings currently for sale nationally
Note: The median price is just a guide and may not reflect the value of this property.
What's around Wallis Street

House description
“Exquisite Tri-Level Architectural Home, Premium Quality & Functionality”
Built from the ground up without compromise in a desirable wide tree-lined street, this striking architectural residence boasts a strong design vision and a highly functional layout supported by state-of-the-art finishes.
Created as the ultimate city-fringe sanctuary focussing on effortless living and entertaining, this solid tri-level home exudes a refined sense of style and sophistication with beautifully crafted Cameron Kimber interiors and an array of alfresco spaces.
A gourmet kitchen features stone and Calacatta marble benchspace plus a Smeg gas cooktop and an integrated fridge/freezer and dishwasher, while extending to an enclosed balcony with views towards Centennial Park.
A sleek open plan living and dining area is warmed in winter by a Jetmaster fireplace, while interiors enjoy a seamless transition to a north facing entertainers' terrace with an integrated BBQ.
Accommodation comprises four well-scaled bedrooms, all of which are appointed with built-in wardrobes and plush carpet. The master bedroom opens to a sunlit balcony overlooking the leafy streetscape.
All exquisitely crafted, the deluxe marble bathrooms include underfloor heating, while a highlight is the sun soaked rooftop complete with spa pool and spectacular views towards the city skyline. Additional features include zoned ducted air conditioning, multiple ceiling fans, Velux automated skylights, an alarm system and an 1,800-litre rainwater tank.
The home boasts double and triple glazed doors and windows, an internal laundry, vast custom storage and internal access to a rare double remote garage.
Complete with dual entry access via Oxford and Wallis Streets, this stunning turn-key residence is positioned a stroll to cosmopolitan Queen Street village, shops, grocers and popular cafés as well as city buses and Centennial Parklands.
It enjoys easy access to a selection of prestigious schools, eastern beaches and the CBD.
- 4 bed, 3 bath, 2 car
- Stylish contemporary design with Cameron Kimber interiors
- Striking tri-level layout with generous open plan living/dining
- Effortless transition to n/facing terrace w/ integrated BBQ
- Viola Calacatta marble kitchen, Smeg gas cooktop & dishwasher
- Integrated fridge/freezer, Zip hot/cold/sparkling Hydrotap
- Rooftop spa pool with superb views towards the city skyline
- Well-scaled bedrooms, built-in wardrobes, plush carpet
- Three deluxe marble bathrooms with underfloor heating
- Master w/ ensuite opens to sunny balcony with leafy outlook
- Wide Mafi Oak timber flooring, Velux automatic skylights
- 1,800 litre rainwater tank, zoned ducted heating & cooling
- Quality Jetmaster fireplace, 140 bottle Vintec wine fridge
- Double and triple glazed windows/doors, security alarm
- Internal access to rare double remote garage, internal laundry
- Built from ground up in 2021 w/ solid concrete construction
- Level stroll to Queen Street village, shops, gourmet eateries
- Convenient dual entry access via Oxford and Wallis Streets
- Walk to Centennial Parklands, city buses, Bondi Junction
- Moments to prestigious schools, boasts rapid access to CBD
Property video
Can't inspect the property in person? See what's inside in the video tour.
What's around Wallis Street

Auction time
Inspection times
 View more
View more View more
View more View more
View more View more
View moreContact the real estate agent

Gavin Rubinstein
TRG
Send an enquiry

Nearby schools in and around Woollahra, NSW
Top reviews by locals of Woollahra, NSW 2025
Discover what it's like to live in Woollahra before you inspect or move.
Discussions in Woollahra, NSW
Wondering what the latest hot topics are in Woollahra, New South Wales?
Similar Houses for sale in Woollahra, NSW 2025
Properties for sale in nearby suburbs

- 4
- 3
- 2