* SOLD PRIOR TO AUCTION
Michael and Christine Holowiecki of Keeping It Realty welcome you to a one-of-a-kind courtyard home nestled in the highly sought-after suburb of St Marys. This captivating residence beckons with its charming and immaculate exterior, concealing a remarkably bright and undeniably opulent interior, adorned with an array of top-quality features. No expense has been spared in creating this versatile gem, destined to satisfy as either a cherished home, or as a shrewd investment.
As you step inside, the smell of fresh paint welcomes you, leaving an unforgettable first impression. The hallway's expansive design captivates the eye, inviting you to embark on a captivating journey through the residence's unique split-level layout, an unexpected architectural feature that adds a fascinating dimension to the property. Off the hallway, you'll discover three neutrally-toned, freshly carpeted bedrooms, each offering a cozy haven of comfort. The main bedroom spoils you with a walk-in robe and a spacious, modern ensuite, while built-in robes grace each of the other bedrooms. An adaptable fourth bedroom or study space provides flexibility to cater to your specific needs.
The rear of the home is dedicated to an open-plan kitchen, living, and dining area, enhanced by the continuation of sleek, high-gloss tiles from the hallway and bathed in natural light, all while seamlessly integrating ducted heating and cooling throughout. Here, the design effortlessly connects indoor and outdoor living, with a generous timber-decked alfresco area with ceiling fan, that extends from the dining room through sliding doors, providing a genuine sense of expanded living space.
The main bathroom, a separate toilet, and the thoughtfully designed laundry all exhibit modern, neutral tones. The laundry boasts additional storage options, while the toilet uniquely features its own vanity with ample toiletry storage.
Quality is the consistent hallmark of this residence, evident in the stainless-steel Omega appliances, including a dishwasher, double sink, and gas stove in the spacious kitchen, stylish downlights throughout, and the comfort of a large walk-in pantry. A well-maintained rear yard, complete with a rainwater tank, and a garage secured by an automatic roller door, with an additional off-street park in the driveway, round out the package. Moreover, this home is strategically positioned only *9km from Brighton beach, and is near multiple shopping centres, such as Foodland Pasadena, a myriad of schools, Thurles Street reserve, and public transport options.
Whether you're an astute investor, a young family, a professional, or a first-time homebuyer, this property is a rare find. The potential rental return for this exquisite home has been professionally appraised at $630 per week, making it an enticing prospect for investors. Don't miss your chance to make this beautiful home yours – it's an opportunity that promises luxury, comfort, and financial potential all in one.
*If a land size is quoted it is an approximation only. You must make your own inquiries as to this figures accuracy. Keeping It Realty does not guarantee the accuracy of these measurements. All development inquiries and site requirements should be directed to the local govt. authority.
*Purchasers should conduct their own due diligence and any information and floorplan measurements provided here is a guide and should not be relied upon.
Note: when making a property enquiry please ensure that you provide a daytime phone number so that we can respond to you promptly.
Follow Keeping It Realty on Facebook (@keepingitrealtyadelaide) and be the first to know about property updates and off-market listings. Have access to other great market and agency content as well as updates on recent sales.
Whilst we try to ensure accuracy of the information provided, no liability for any error or omission in this advertisement is accepted by the agent or the vendor. It is not intended that prospective purchasers would rely exclusively on this advertisement or any other information provided by 3rd parties to confirm the details of the property or land listed. Confirmation of property or land details should be sourced via direct enquiry to the agent or through review of the completed Form 1 Vendor Statement which contains the Certificate of Title and local government details.
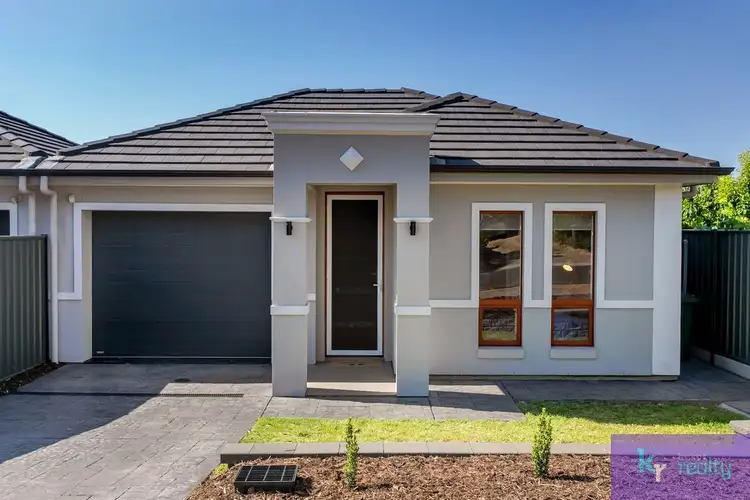
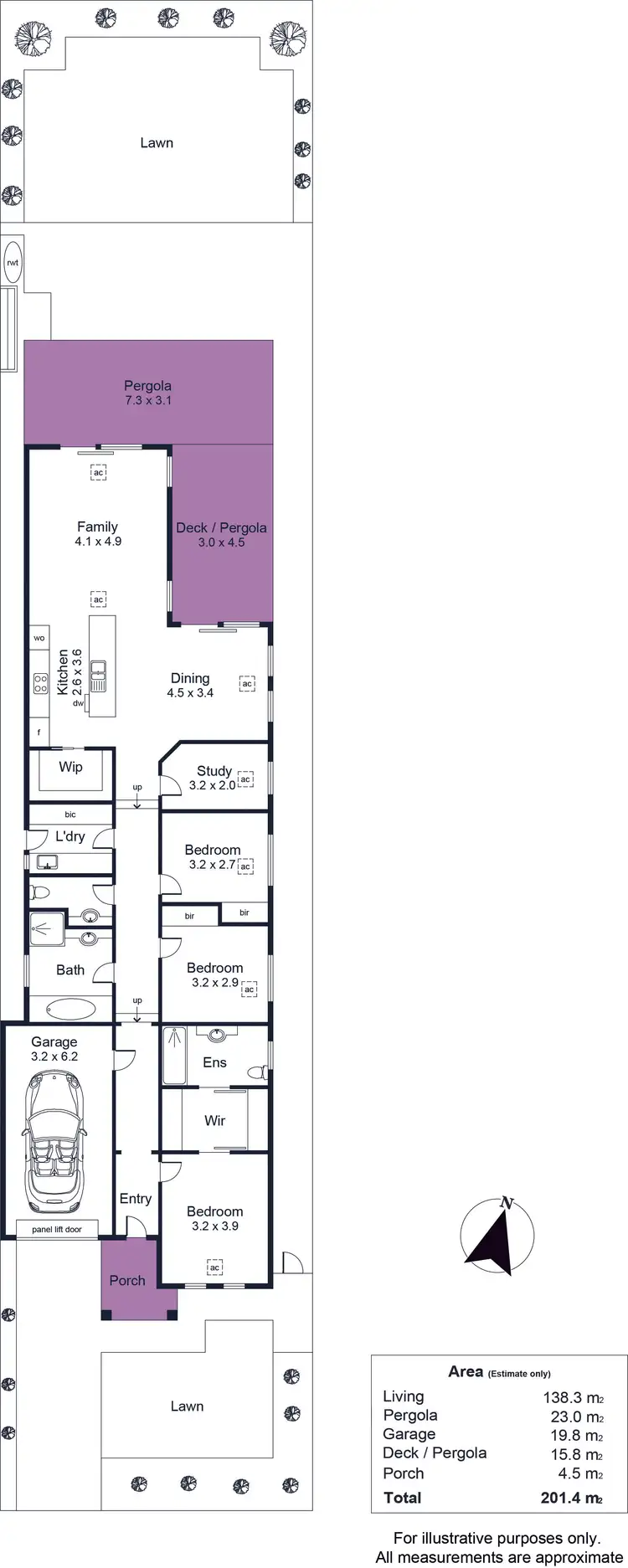
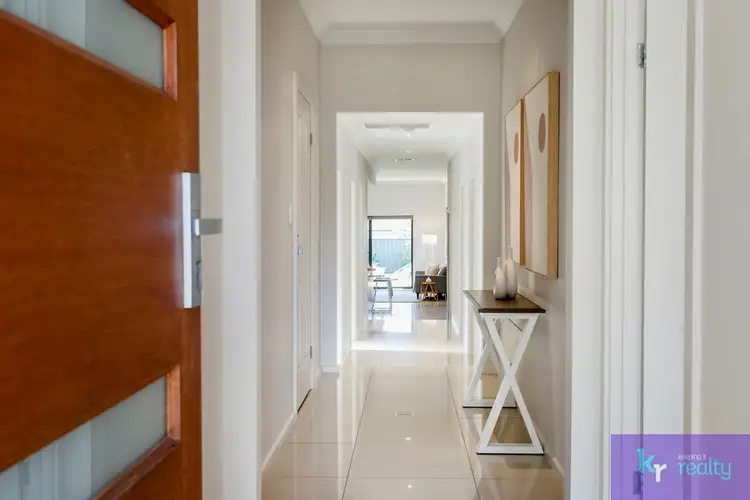
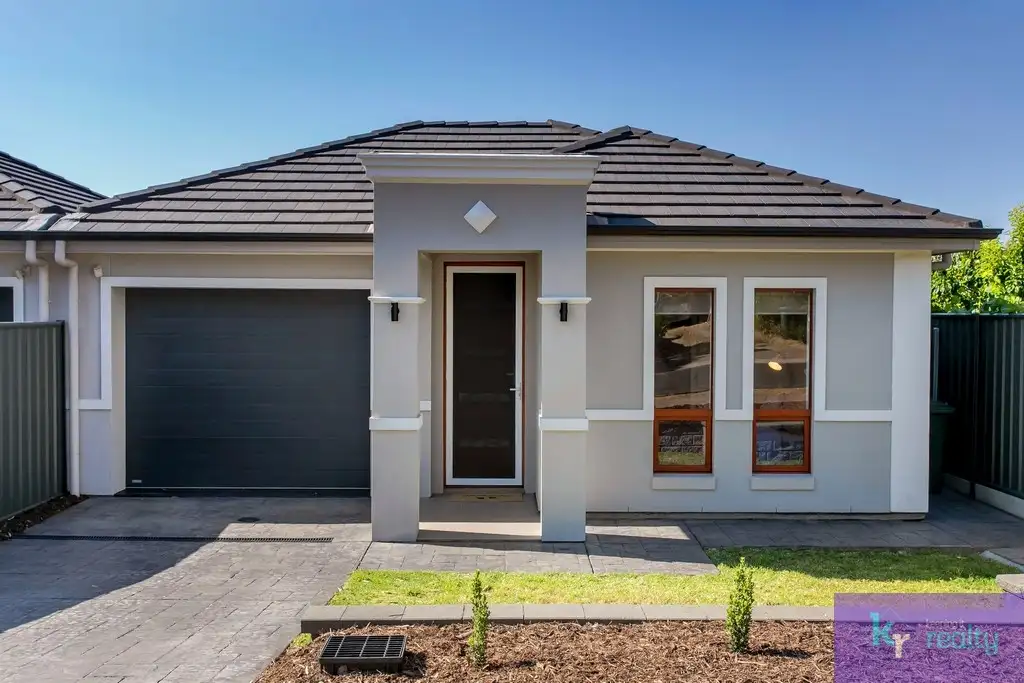


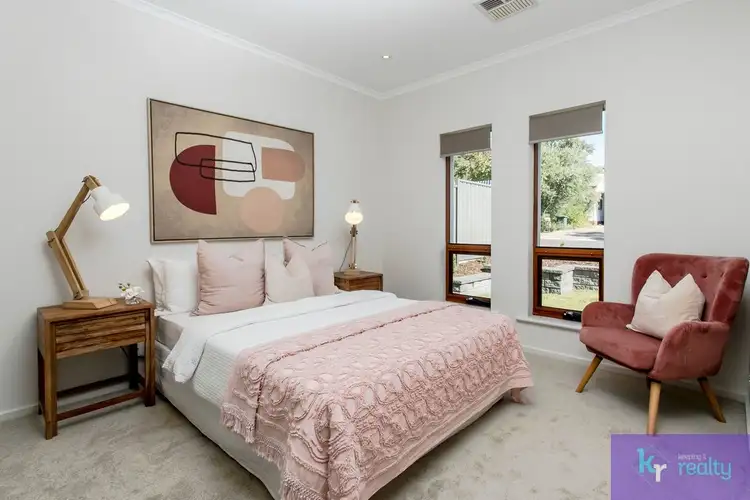

 View more
View more View more
View more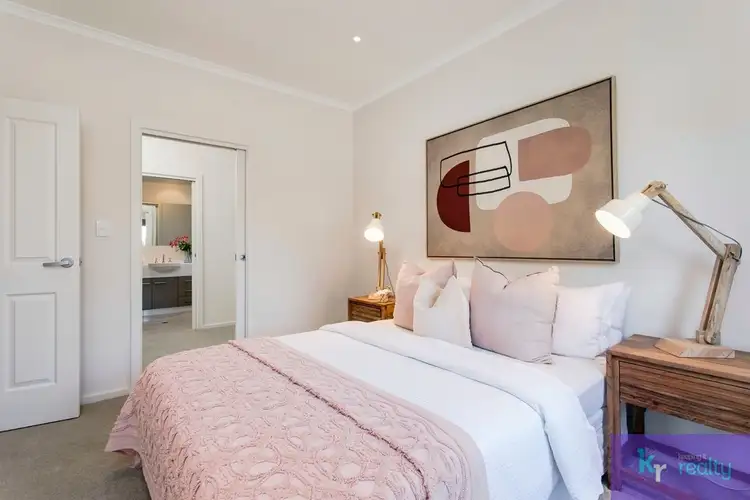 View more
View more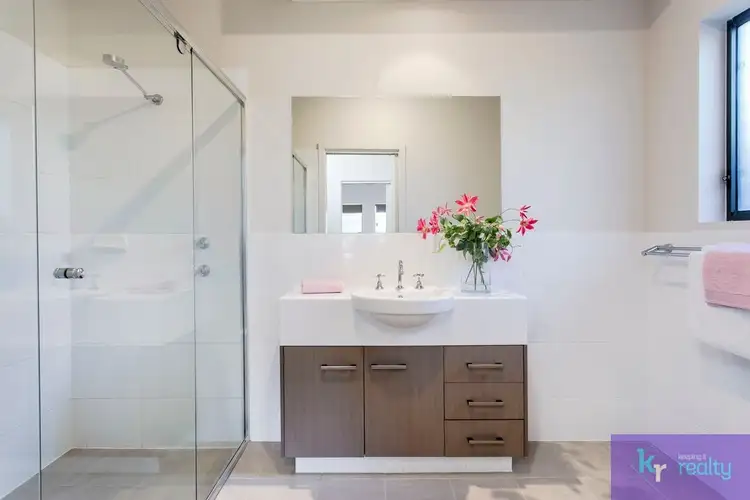 View more
View more
