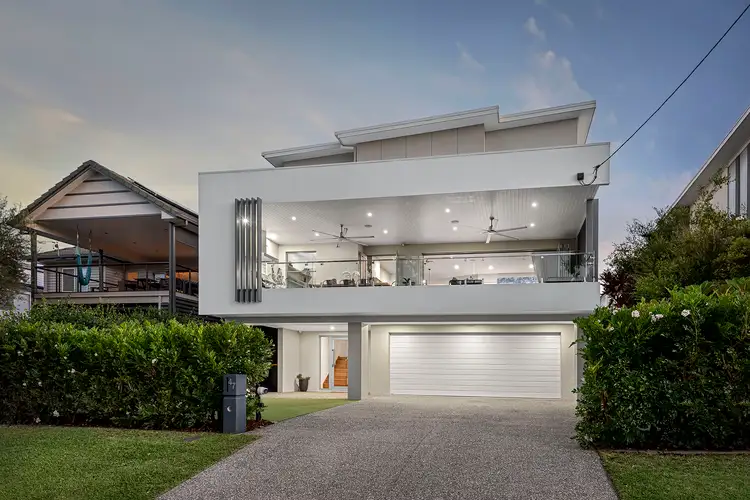Offering an unparalleled park outlook, this contemporary custom-built residence seamlessly blends urban convenience with the tranquillity of the outdoors.
Step inside and discover a harmonious fusion of sleek design and natural elements. Sunlight dances through expansive glass, casting a warm glow on the elegant interiors. Open-concept living spaces invite gatherings and celebrations, while high ceilings amplify the sense of spaciousness and freedom.
The heart of this home is a chef's kitchen complete with butlers pantry, where gourmet meals come to life. Imagine sipping your morning coffee as you gaze out at the serene park vista, feeling the stress of the day melt away.
Entertain alfresco on the expansive deck, where summer BBQs and evening soirees become cherished memories against the backdrop of nature. The open plan living and dining connect effortlessly to the backyard, with firepit, cubby house and ensuring the stunning inground pool and the yard are always in view, important for young families. With the park as your extended yard, endless outdoor adventures await, from leisurely strolls to invigorating jogs, all on your doorstep.
Back inside, the middle level has a full-sized bedroom, located across from the bathroom, creating a great visitors or grandparents’ area.
Ascend the stairs to the family bedrooms. Retreat to your private oasis in the master suite, where relaxation takes centre stage. Wake up to the gentle rustle of leaves and bird songs, and unwind in the luxurious ensuite, complete with free standing tub and rain shower. Down the hall there are three more bedrooms, two with built in study desks, serviced by the main bathroom, with bath, shower, vanity, separate toilet and laundry chute.
The entry level includes a 4-car garage with epoxy floors together with a fully equipped media room and bathroom, and wine cellar storage.
Located in the coveted Graceville neighbourhood renowned for its modern living and green spaces, this home offers the perfect balance of serenity and convenience. Enjoy easy access to cafes, schools, and public transport, while coming home to your private retreat enveloped by nature's embrace.
Feature list:
- North facing
- Landscaped gardens
- In celling speakers
- Solar heated inground swimming pool
- Firepit
- High 2.7-meter ceilings throughout with Blackbutt hardwood flooring
- Network cabinet with security cameras, alarm system and remote access
- Media room with Epsom projector, screen, MK speakers and Yamaha amp and air conditioning
• SMEG stainless steel appliances
• Ceasar stone bench tops
• 2 Pac cabinetry
• 18kw Cooling 20 Kw heating ducted aircon
• 15Kw solar panels with 12Kw inverter. Bills roughly $400 per quarter
• Gas hot water system
• NBN - Speed test 800MB down
The property is well located within walking distance to Graceville train station, numerous city-bound bus stops and Indooroopilly Shopping Centre and University of Queensland’s St Lucia campus also nearby.
Falling within the Graceville State School and Indooroopilly State High School catchment areas, this stunning home is also a short drive from Saint Aidan's Anglican Girls' School, St Peters Lutheran College, and Christ the King Primary School.
Rates approx. $633 per quarter








 View more
View more View more
View more View more
View more View more
View more
