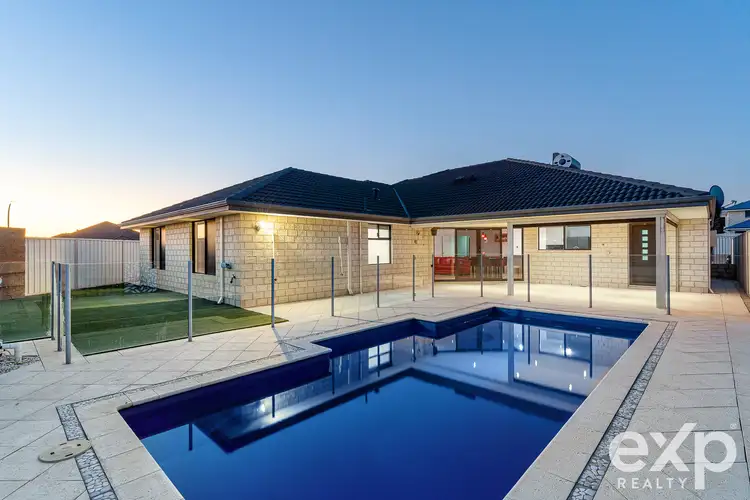“LARGE FAMILY DESIGN + HOME OFFICE + POOL + SOLAR PANELS”
New to the market is this fabulous family home with an abundance of space for all the family and an entertainers delight!
The property consists of four over-sized bedrooms, two modern design bathrooms, dedicated study and three spacious living areas with entertainment at the forefront of the design.
The modern design kitchen offers stone bench tops with ample bench space, double sink & drainer, gas cooktop, under-bench 900mm electric oven, large fridge space with plumbing for filtered water, an abundance of under-bench and over-head cupboards, microwave recess & dishwasher recess, plus a spacious walk in pantry.
The kitchen is positioned perfectly overlooking the hub of the home consisting of the meals and family room and has a lovely outlook out to the alfresco and stunning below ground pool area.
The dedicated office is ideal to work from home and can be utilised as a single fifth bedroom if needed.
The theatre room offers that true cinema feel, great for the home movie enthusiast to sit back and enjoy a movie.
The games-room is nicely positioned amongst the minor bedrooms, making it the perfect multipurpose room as the kids grow from toddlers to teens to set up either as a play room or lounge room
Ideally located with privacy in mind is the main bedroom as it's located away from the minor rooms and consists of a spacious king size room with stunning en-suite bathroom and spacious double sliding door walk in robe with ample storage and stunning veri-shade feature blinds.
Entertain all year round under the large alfresco area overlooking the stunning below ground pool and easy care artificial grassed area ideal for kids & pets.
More Features:
• The study or games room can convert to a 5th bedroom
• The laundry off sets from the kitchen and has an access door through to the alfresco ideal for washing towels straight after a swim
• High ceilings to the main living area
• Cloak cupboard upon entry, makes an ideal space for the kids school bags
• Ducted reverse cycle air-conditioning
• Solar panels
• Freshly painted to most rooms
• Roller shutters to the theatre room and study
• All minor rooms have built in robes with ample storage
• Storage is king and this property offers loads of storage space
• Below ground salt water pool with heating
• Alfresco area equipped with cafe blinds for entertaining all year round
• Shoppers door entrance into the laundry from the secure double garage
• Double garage offers extra space for a store area
• Automatic remote control roller door
• Large 629m2 block size
• 235m2 approx of living
• Built in 2009
• Pool constructed in 2011
The functional floor plan and sought after location with walking distance to the steel tree reserve and a short drive to the local schools and shops nearby is ideal for an owner occupier or an astute investors.
Contact Melissa Mendes directly on 0400 459 411 to secure a viewing before it's snapped up!
Disclaimer: The information contained in this website has been prepared by eXp Australia Pty Ltd ("the Company") and/or an agent of the Company. The Company has used its best efforts to verify, and ensure the accuracy of, the information contained herein. The Company accepts no responsibility or liability for any errors, inaccuracies, omissions, or mistakes present in this website. Prospective buyers are advised to conduct their own investigations and make the relevant enquiries required to verify the information contained in this website

Air Conditioning

Built-in Robes

Ensuites: 1

Living Areas: 3

Pool

Study

Toilets: 2
Close to Schools, Close to Shops, Close to Transport, Pool, Roller Door Access, Window Treatments








 View more
View more View more
View more View more
View more View more
View more
