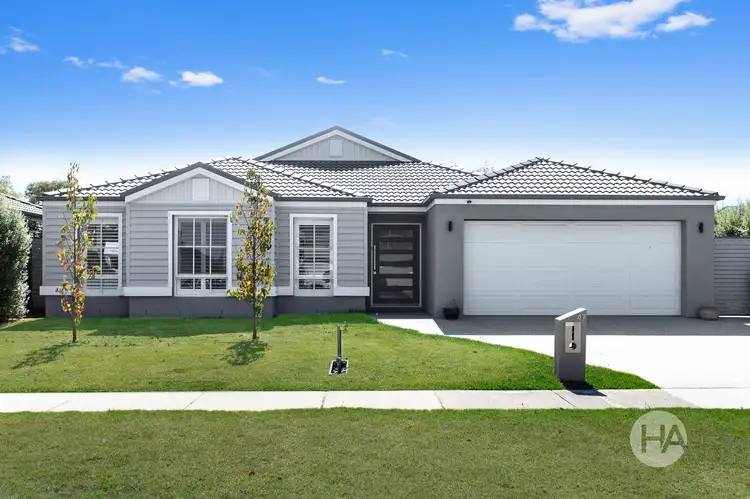Coastal magnificence with effortless luxury and enough space for the whole family? You've found it right here in this 4-bedroom + office, 3-lounge masterpiece, reimagined to be as refined as it is relaxed. Just metres from the Warringine Coastal Boardwalk, its renewed Hamptons-inspired form is packed with high-end finishes, fantastic indoor-outdoor interaction, and a floor plan designed for living large in real life.
The first impressions are jaw-dropping with a refreshed Hamptons-style facade mixing weatherboard with refined render and soft grey tones, setting a heightened expectation that's met in full by its comprehensive interior. Timber hybrid floors glide past a fireside formal lounge and open office into an airy family, kitchen, and meals area, with a formal fireside dining room and a huge rumpus adding flexibility for movie nights or teenage hideouts.
The kitchen is what gourmet dreams are made of, presenting a stone-topped masterpiece with 900mm appliances, a butler's pantry with Fisher & Paykel dish drawers, and seamless integration to a covered deck and a private, pittosporum-lined backyard. But it's the master suite that's sure to leave the most memorable impression, with immense lounge-like proportions, a Hollywood-style dressing room, and an ensuite so luxe it puts most 5-star hotels to shame.
Three more bedrooms are tucked around a second high-end bathroom, separate toilet, and full laundry, with finishes including evaporative cooling, ducted heating, ceiling fans, solar power, and a double garage. A position in the Warranqite Estate's most discreet spot is perhaps its finest asset, with an easy stroll to the Westernport Marina, Hastings High Street, Pelican Park Recreation Centre, and top schools, with the Mornington Peninsula hinterland right at your doorstep.
• So much space for the whole family
• 4-bedrooms + an office
• 3 lounge areas
• Renewed Hamptons-inspired form
• Fireside formal lounge
• Open office
• Open family, kitchen, and meals area
• Stone kitchen with 900mm appliances
• Butler’s pantry with Fisher & Paykel dish drawers
• Formal fireside dining room
• Huge rumpus to the rear
• Covered deck, private
• Pittosporum-lined backyard
• Immense master suite
• Hollywood-style dressing room
• Luxe ensuite
• Three more bedrooms
• High-end family bathroom
• Separate toilet and full laundry
• Evaporative cooling, ducted heating
• Ceiling fans, solar power
• Double garage
• Stroll to the Westernport Marina
• 2-minutes to High Street
• 10-minutes to Balnarring
Homes and Acreage is proud to be offering this property for sale – To arrange an inspection or for further information, please contact Shaylee Sweetnam on 0459 906 632.








 View more
View more View more
View more View more
View more View more
View more
