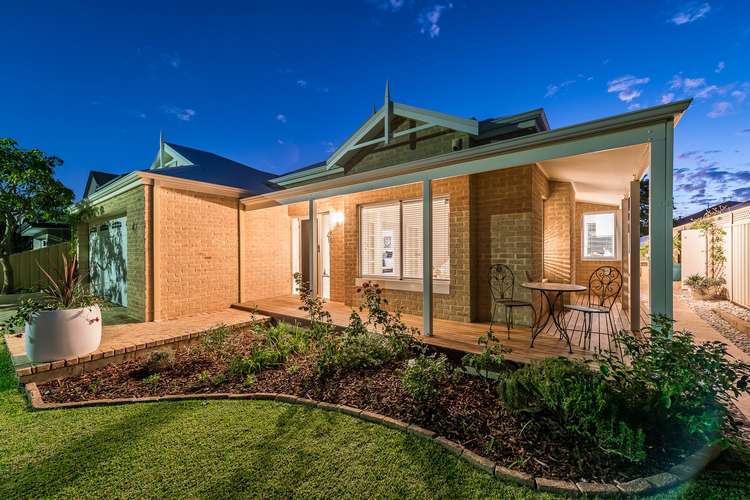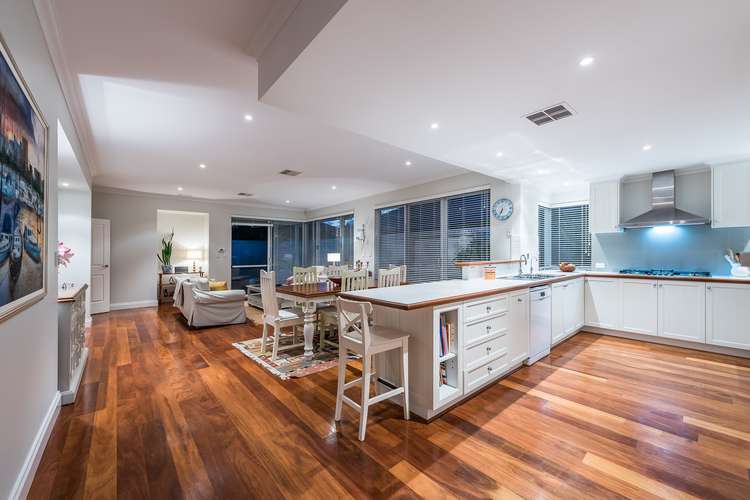Price Undisclosed
4 Bed • 2 Bath • 2 Car • 547m²
New



Sold





Sold
47 Water Crest Gardens, Gwelup WA 6018
Price Undisclosed
- 4Bed
- 2Bath
- 2 Car
- 547m²
House Sold on Sun 7 Apr, 2019
What's around Water Crest Gardens

House description
“Sold prior to going to market!”
Nick and Jo are honored to present this exquisite home, perfectly executed with absolute quality and style.
For Sale by Closing Date Sale - All offers will be presented on Tuesday 30th April at 5:30pm. *Our sellers reserve the right to sell prior to the Closing Date*
Positioned in the most private location, on the most enviable street, in this stunning exclusive estate. This home enjoys direct frontage to the parklands and lake, incorporating more than meets the eye with:
• Four bedrooms
• Two bathrooms
• Large lounge room at the front of the home, enjoying parkland views
• Combined kitchen/dining/ family zone wrapped in light
• Home theatre
• Hydro plunge pool/spa
• Numerous outdoor entertainment and relaxation zones
Be guided home by the parklands and lake. Feel at peace as you arrive home with the eye-catching traditional elevation of this Webb Brown Neaves built home.
The tumbled brick frontage is offset perfectly by a timber wrap around verandah, which is the ultimate location to sit with your morning paper and watch the park life go by.
Upon entry, impress your guests with the large lounge room. Separated by double French doors, and soaking in the amazing vista and morning light, this is the perfect place for a coffee catch up with friends or, if running a business, will impress your clients.
Also located at the front of the home is your master retreat. Providing you the sought after separation from the rest of the home and the perfect space to unwind with large windows inviting the greenery in. Serviced by a large walk-in robe and an ensuite to rival any main bathroom.
The premium, REAL timber Eastern States Blackbutt floors continue to guide you through to the central hub of the home.
Here, intelligent and considered design ensures walls of windows and sliding doors provide the environment you want for your easy family living. High ceilings, quality finishes, bountiful natural light and a seamless connection to the outdoors, all contribute to the relaxed ambiance of this zone.
Your kitchen is the epitome of perfect functionality with generous bench tops offset by bounteous Hampton's profile cupboards and drawers. The kitchen also incorporates:
• Double bowl sink
• 900mm gas hotplate with glass splash-back
• Double Oven
• Dishwasher
• Double door pantry
• Positioned to ensure you are always part of the action
Off the central zone, you will find a large home theatre that can be closed off for a cosy family movie night.
The generous secondary bedrooms are located in their own wing. One has direct access to the alfresco and is a great space for a home office. One is a semi ensuite configuration – perfect for guests.
All are in easy proximity to the huge light-filled bathroom complete with a spa. With a separate powder room configuration WC, the morning "out the house" routines will be completed with ease.
The outdoor zones: pure perfection
Fom the stunning central family living zone, the exquisite yard can be accessed via the sliding doors to either the timber deck alfresco with built-in outdoor kitchen, or to the Northern light soaked side garden complete with a calming water feature. You will see yourself entertaining with canapés and wine in hand in this amazing yard.
Open up the side gate and enjoy the views and breeze of the park and lake.
Alternately, past the glass balustrading, make your way to the show-stopping plunge pool/spa area. Completing this hydro pool zone is raised Queensland spotted gum decking. Grab some cushions, a coffee, a great book and spend the afternoon under the tree.
A Bali inspired feature gate controls the breeze and privacy. Beyond this, you will be surprised to find yet another outdoor area. The perfect winter garden where you can surround yourself in established fruit trees and build the veggie garden of your dreams.
Some of the features:
• Extra wide Eastern States Blackbutt floors offsetting the crisp white finished and enhancing the Hamptons easy living style
• Exceptional details in the cornices and skirtings, heightening the sense of class and quality
• Laundry with ample storage and organization options
• Choices of storage throughout the home
• Daikin ducted reverse cycle ac
• Ceiling fans
• Gas points as well as a fireplace (flue available) to the lounge room
• Smart wired
• Alarm
• Continuous gas hot water system with 2 remote pads
• Built-in outdoor kitchen with BBQ, fridge, and sink
• Hydro plunge pool/ spa with a new motor, water feature, and remote controlled lighting
• Fully established stunning yet low maintenance gardens with lighting and reticulation
• Generous extra wide double lock up garage with room for storage, workbench, shopper's entrance and access to the rear yard
The Location:
The parklands, walkways, and nature at your doorstep make you feel you are anywhere but a central city location. Surrounded by house-proud neighbours in a no through access position, this is the locality you deserve.
The superior location of this home and peaceful easy living it offers is immediately evident and will be in demand. To find out more, contact Nick on 0412 136 724, [email protected] or Jo on 0411 896 792, [email protected]
Property features
Toilets: 2
Land details
What's around Water Crest Gardens

 View more
View more View more
View more View more
View more View more
View moreContact the real estate agent

Nick Luca
Thought Leaders Real Estate
Send an enquiry

Agency profile
Nearby schools in and around Gwelup, WA
Top reviews by locals of Gwelup, WA 6018
Discover what it's like to live in Gwelup before you inspect or move.
Discussions in Gwelup, WA
Wondering what the latest hot topics are in Gwelup, Western Australia?
Similar Houses for sale in Gwelup, WA 6018
Properties for sale in nearby suburbs

- 4
- 2
- 2
- 547m²
