On an idyllic flat 1.2acres (approx) as pretty as it is peaceful, this gorgeous character Hills home is guaranteed to charm from start to finish.
Nestled amongst established gums and endless greenery, you'll feel far as can be from the hustle and bustle, yet only 5 minutes from Stirling and Crafers, and a touch over 20 minutes from the CBD. Upper Sturt Primary and Heathfield High Schools are within the easiest reach, while endless cafes, wineries and weekend adventures await in every direction.
A northerly-aspect façade sits pretty behind a meticulously manicured front yard, its wraparound verandah extending around the eastern side and rear of the home, where mature fruit trees and flourishing gardens can be appreciated from every angle.
Inside, timber floors and sky-high raked timber ceilings in an open living, dining and kitchen space are complemented by rammed earth walls and floor-length picture windows welcoming endless natural light. Brilliantly spacious with exposed beams and stunning garden and creek views, home cooks will endlessly delight in the attractive timber kitchen with freestanding 900mm gas cooktop and oven, dishwasher and excellent storage and bench space, complete with a playful pop of colour. French doors allow for the isolation or integration of a substantial second family space, with access to a master suite with two-way ensuite bathroom, convenient separate toilet, walk-in robe and floor-length windows overlooking the front gardens.
Second and third bedrooms are positioned in a separate wing, both enjoying similar views and northerly aspects, along with easy access to a second bathroom with classic tile flooring, freestanding clawfoot bath, shower and separate toilet. Upstairs, a sizeable loft with storage can be utilised as an additional bedroom, home office, library or living space as required, with treetop views overlooking the grounds and fibreglass pool.
A detached shed here has been masterfully utilised as a pool/games room with split system air conditioner, storage, kitchen and beautiful French doors opening onto the fenced pool area; the ultimate versatile space.
So much more you'll adore:
- Cosy combustion heater to living space
- 3 x 26,000L rainwater tanks
- Fire pump with roof sprinklers + fire hose
- Large laundry with outside access
- Dual driveway access
- Substantial covered parking spaces
- Large shed
This is harmonious Hills living at its absolute best.
Specifications:
CT / 5197 / 715
Council / Adelaide Hills
Zoning / PRUL - Productive Rural Landscape
Built / 1992
Land / 4823sqm approx.
Council Rates / $3,247.96 pa approx.
ESL / $430.70 pa approx.

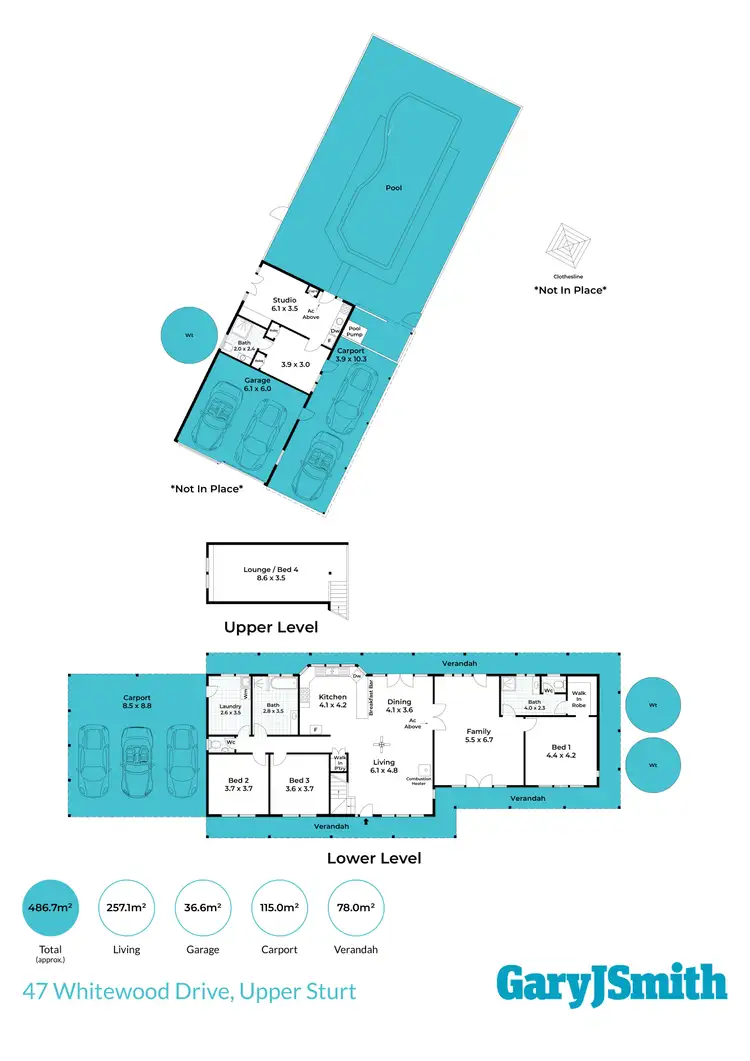

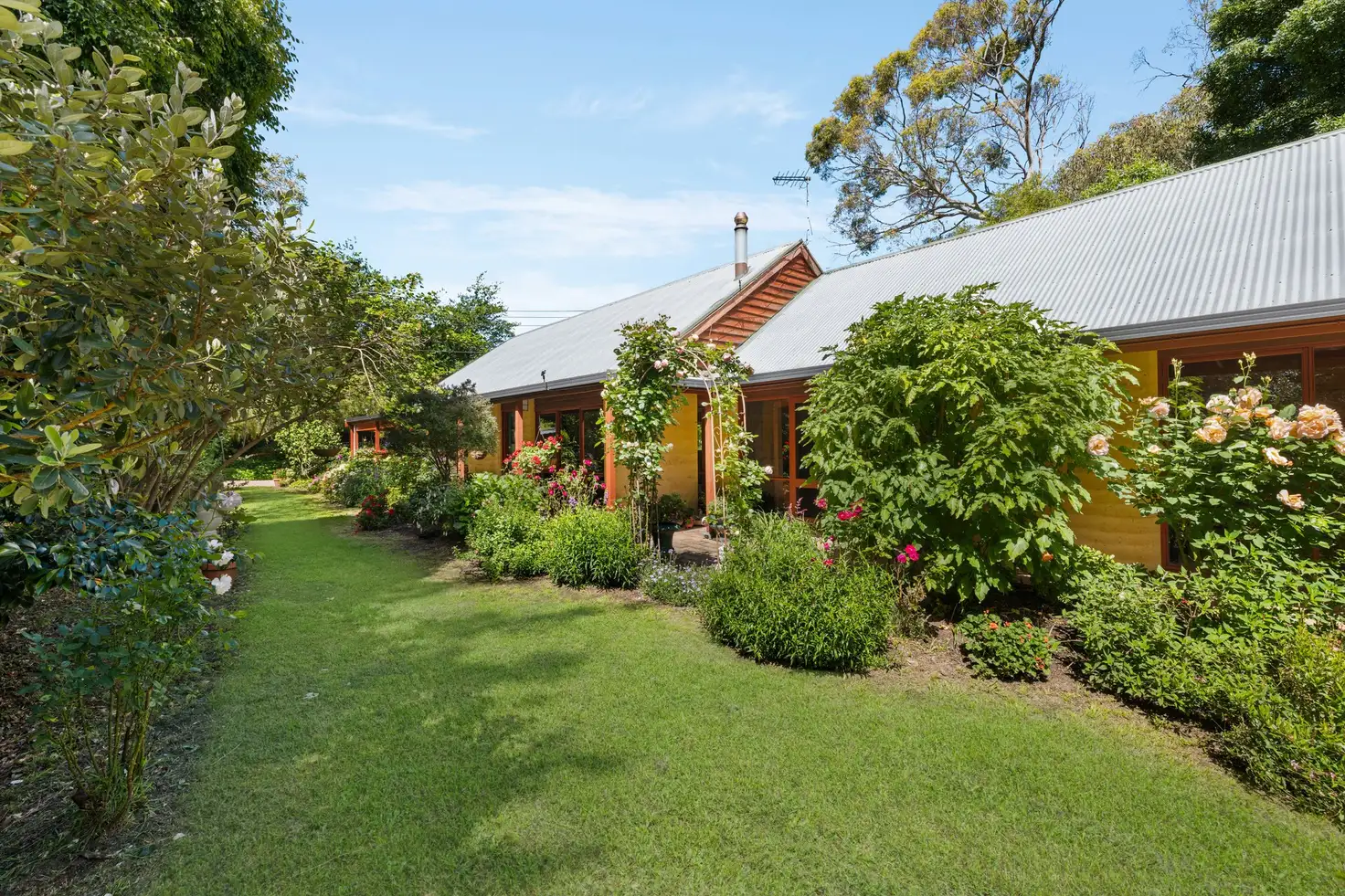


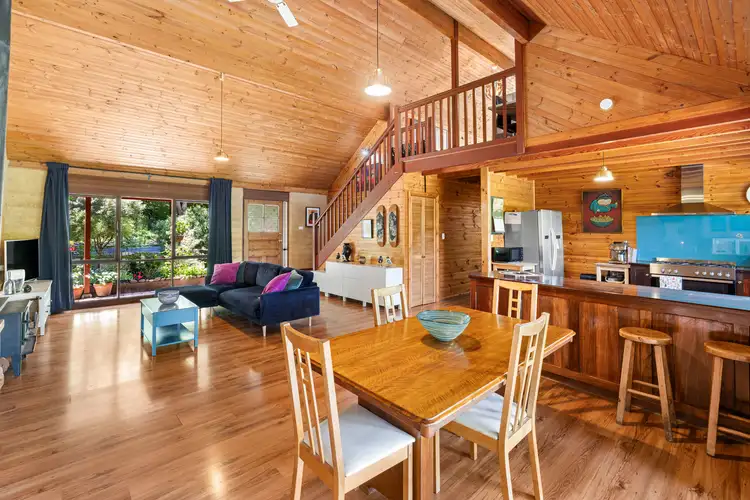

 View more
View more View more
View more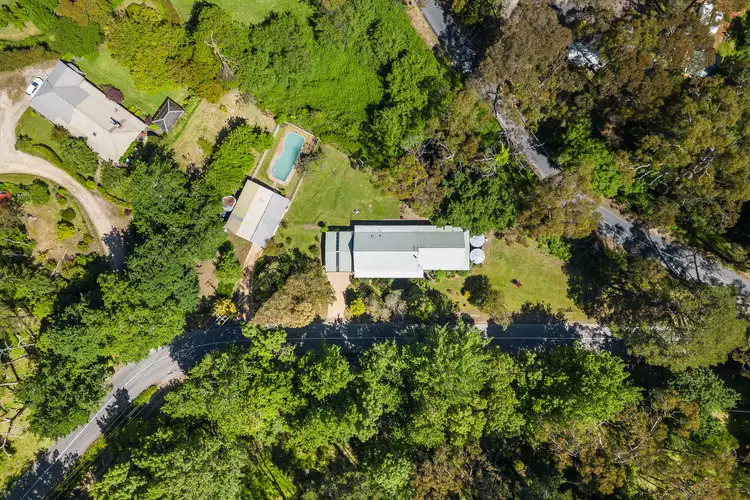 View more
View more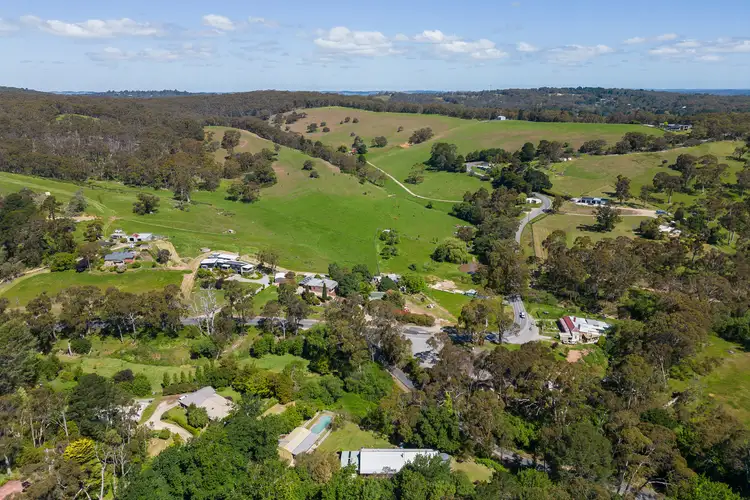 View more
View more
