Architecturally designed and masterfully crafted, this striking family residence sets a benchmark for luxury and space in a prestigious Strathmore setting. Constructed using Daniel Robertson red clinkers from a one-off unique firing, its bold façade and elegant gabled profile introduce a home of distinction and enduring quality.
Unfolding across two expansive levels, the residence showcases high-end finishes, abundant natural light, and a free-flowing layout tailored for modern family living. The versatile floorplan features four generous bedrooms, including two deluxe master suites on separate levels, ideal for multi-generational living.
The upstairs master includes a stylish ensuite and dual robes, while the downstairs suite offers a walk-in robe and its own beautifully appointed ensuite.
At the heart of the home, the open-plan living and dining area is complemented by a stunning chef’s kitchen featuring polished black granite benches, premium NEFF appliances, two dishwashers, and a fully fitted butler’s pantry.
Glass doors open to a north-facing outdoor zone with a Vergola-covered alfresco, tranquil water feature, and landscaped gardens, ideal for entertaining year-round.
A formal lounge with fireplace, dedicated home office, and flexible multi-purpose room further enhance the home’s appeal.
Premium features include 19mm solid Queensland Spotted Gum floorboards, hydronic heating, zoned refrigerated cooling and reverse cycle heating (Daikin), a full-size laundry, three designer bathrooms plus a guest powder room, solar panels, and a remote double garage with internal access.
Set on a generous allotment in tightly held, single-dwelling covenanted Wickham Grove, one of Strathmore’s most admired streets—the home is just 500 meters from Strathmore Station and a short walk to Napier Street Village.
Zoned for Strathmore Primary and Strathmore Secondary College, and close to St Vincent de Paul Primary School, with convenient access to all leading secondary schools. With quick access to CityLink, both the CBD and Melbourne Airport are also within easy reach.
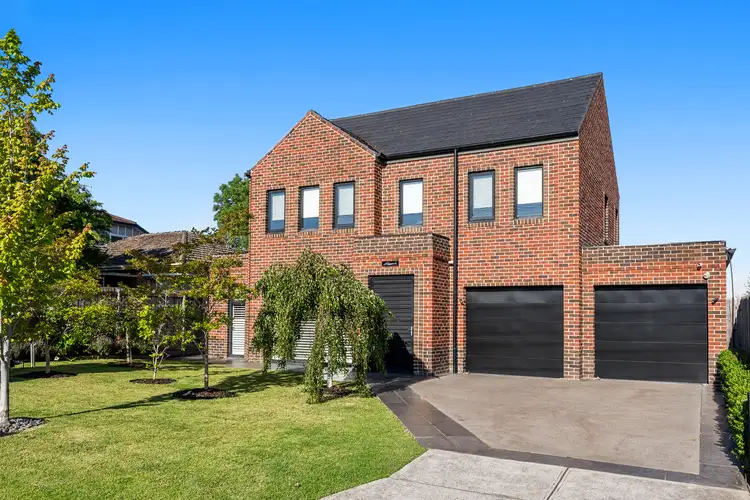
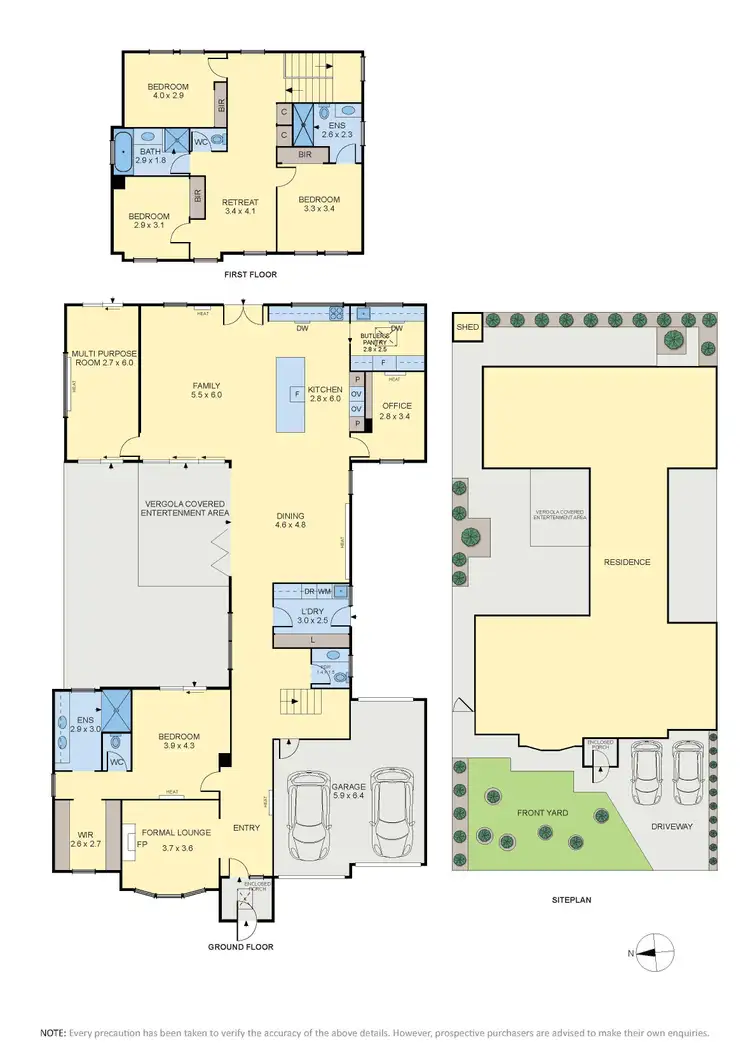
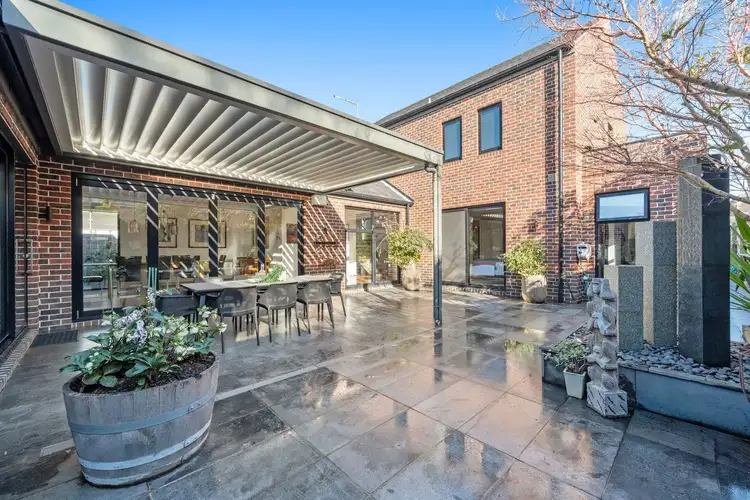
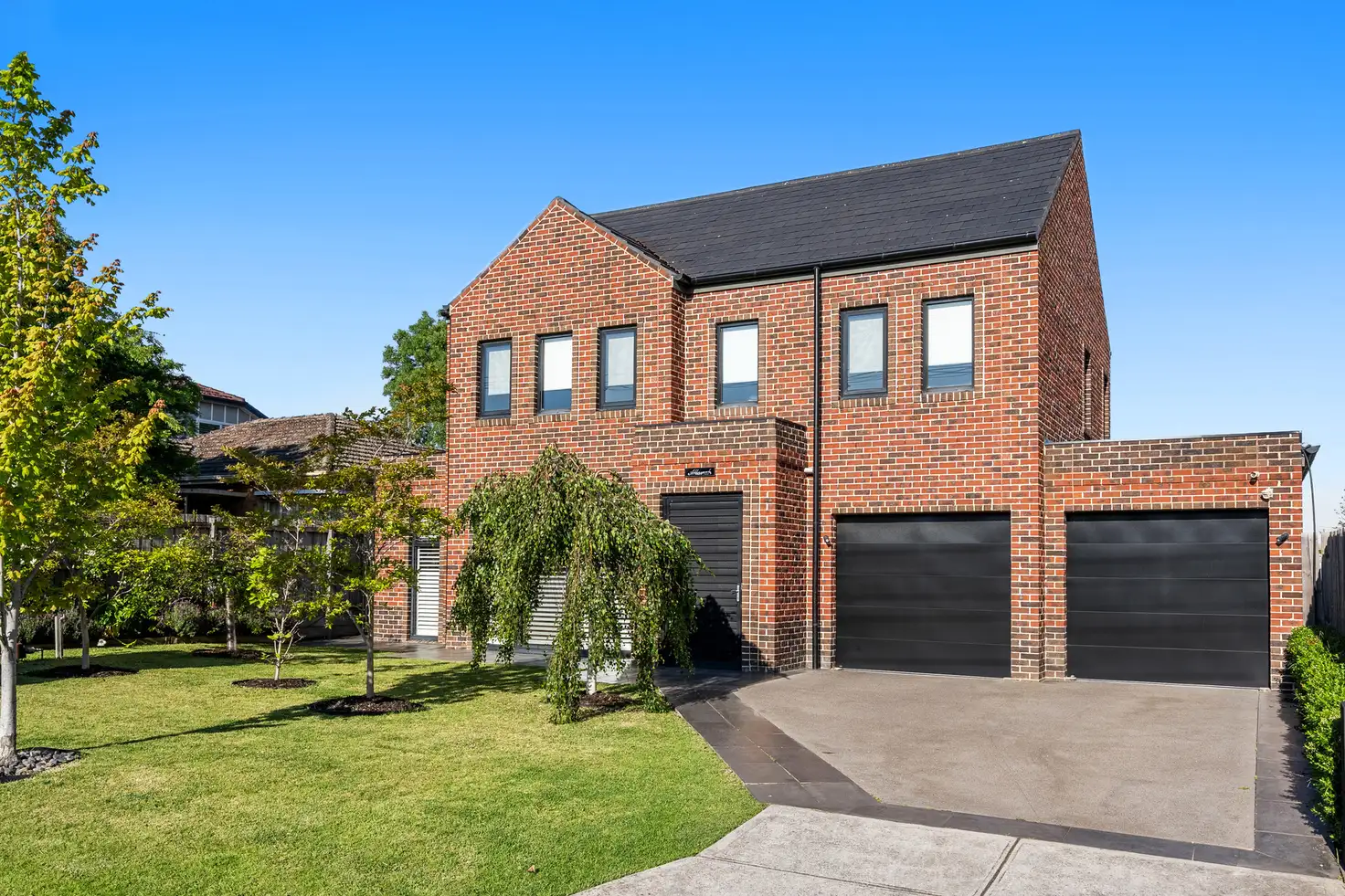


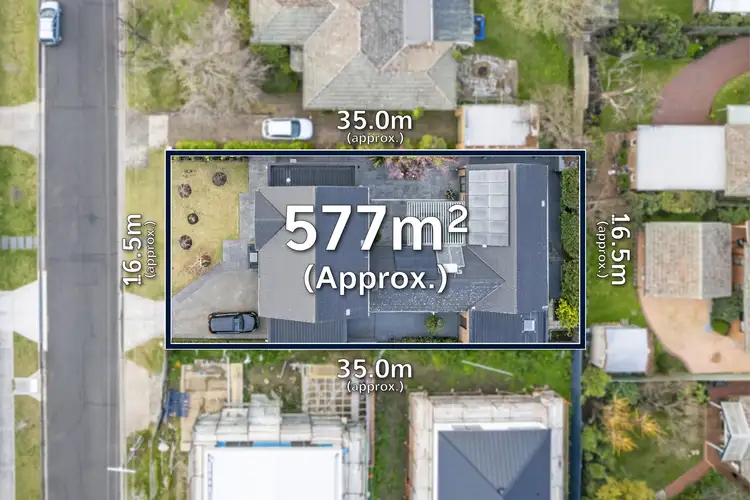
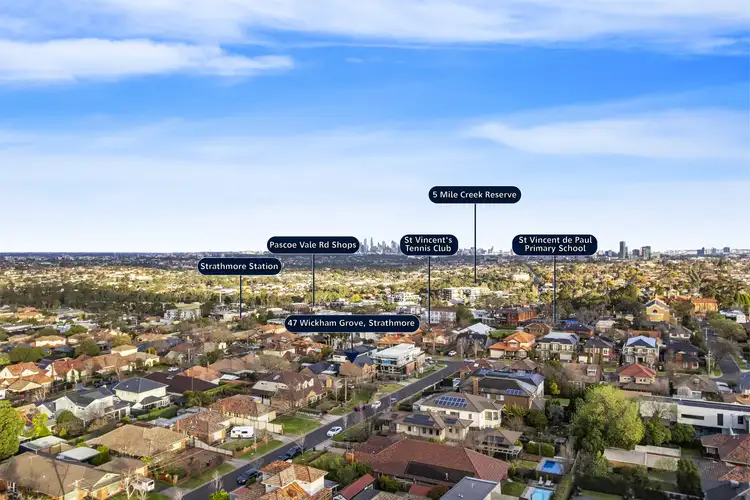
 View more
View more View more
View more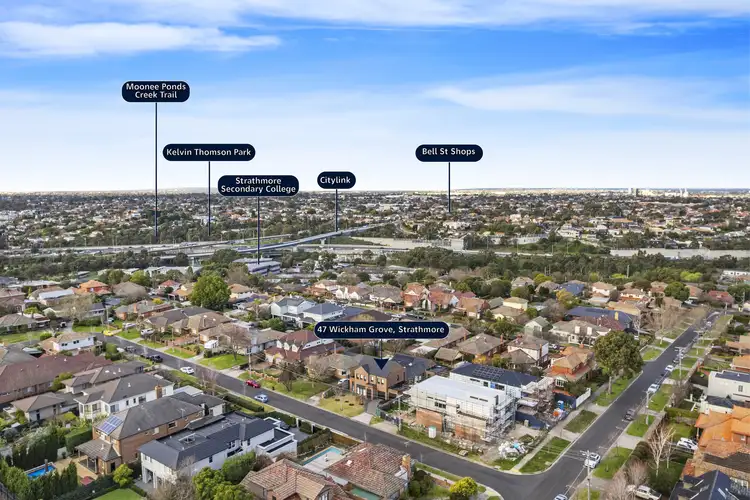 View more
View more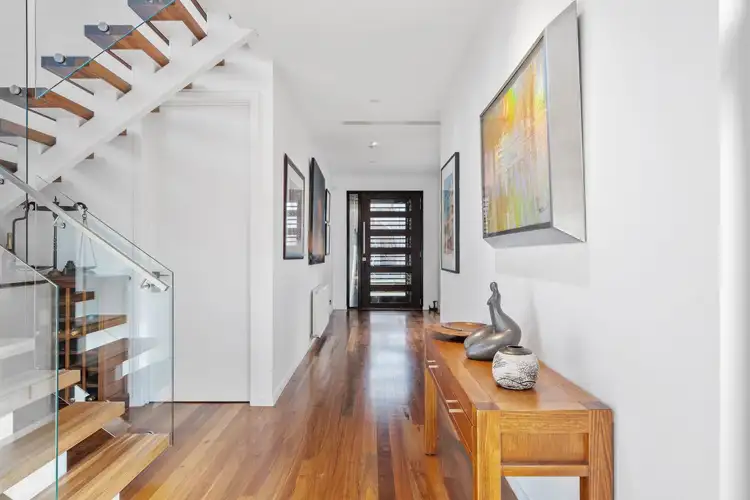 View more
View more
