Nathan Brown is proud to present to the market this delightful property located at 47 Windebanks Road, Aberfoyle Park.
Positioned on a generous 588 sqm block (approx.) this residence presents as the perfect fit for first home buyers, the growing family, and savvy investors alike. Featuring a spacious and fully functional floorplan complete with open plan living and dining and a lovely outdoor entertainment area to the rear. Situated in an optimal location, within close proximity to local amenities such as shops, parks and schools, this property is definitely worthy of your inspection.
Entering into the home it is hard to ignore just how well the current owners have maintained the immaculate condition of the property. The dark timber-style flooring is complimented by large picture windows, radiating a warm and welcoming ambiance throughout the home.
The open plan living and dining presents as the perfect place to entertain, allowing an abundance of space for your friends and extended family to utilise.
The kitchen is fresh and fully functional, inclusive of an electric cooktop with rangehood, and Westinghouse oven, as well as plenty of additional space for your fridge and microwave. For the cooking enthusiast, there is an abundance bench space for food preparation and an ample array of cupboards and draws covering all your storage needs.
Three quality bedrooms complete the home, each generously sized allowing adequate space to customise each of the rooms as per your personal preferences. For your storage convenience bedrooms one and three are both equipped with built-in wardrobes. Bedroom two benefits from an inbuilt retreat space/home office, which is simply perfect for the busy professional working from home.
The layout of this floorplan is exceptionally functional with all three bedrooms within close proximity to the home's bathroom and laundry. The bathroom showcases contemporary design elements and is complete with a spacious vanity, walk-in shower, full-sized bathtub and to the delight of the growing family there is a separate toilet.
For optimum temperature control, the home is fitted with ducted reverse cycle heating and cooling as well as a split system air conditioner in the living area and bedroom two.
Taking a step outside the front of the home offers genuine street appeal, with a red brick veneer front, with electric roller shutters. For storage of your vehicles there is a double carport fitted with an automatic panel lift door.
To the rear of the home, enjoy entertaining outdoors regardless of the weather under the two flat pergolas. There is plenty of lawn area for the kids and pets to play, and for the savvy handyman there is a fully powered shed as well as an additional smaller shed for storage of any tools and equipment.
As far as location goes you really cannot get much better than this! With numerous schools all within a close proximity such as Aberfoyle Hub Primary School, Pilgrim Primary School, Happy Valley Primary School, Aberfoyle Park High School and Woodcroft College. There's also plenty of fun activities nearby which you can enjoy with the whole family, being located just around the corner from Happy Valley Reservoir. Just to top it all off only a twenty eight minute drive will land you in the Adelaide CBD, via the expressway; it really just doesn't get much better than this.
Disclaimer: All floor plans, photos and text are for illustration purposes only and are not intended to be part of any contract. All measurements are approximate, and details intended to be relied upon should be independently verified.
(RLA 299713)
Magain Real Estate Brighton
Independent franchisee - Denham Property Sales Pty Ltd

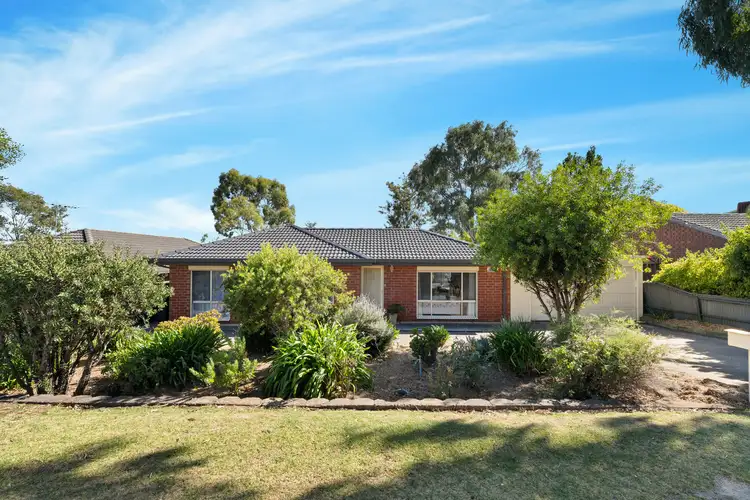
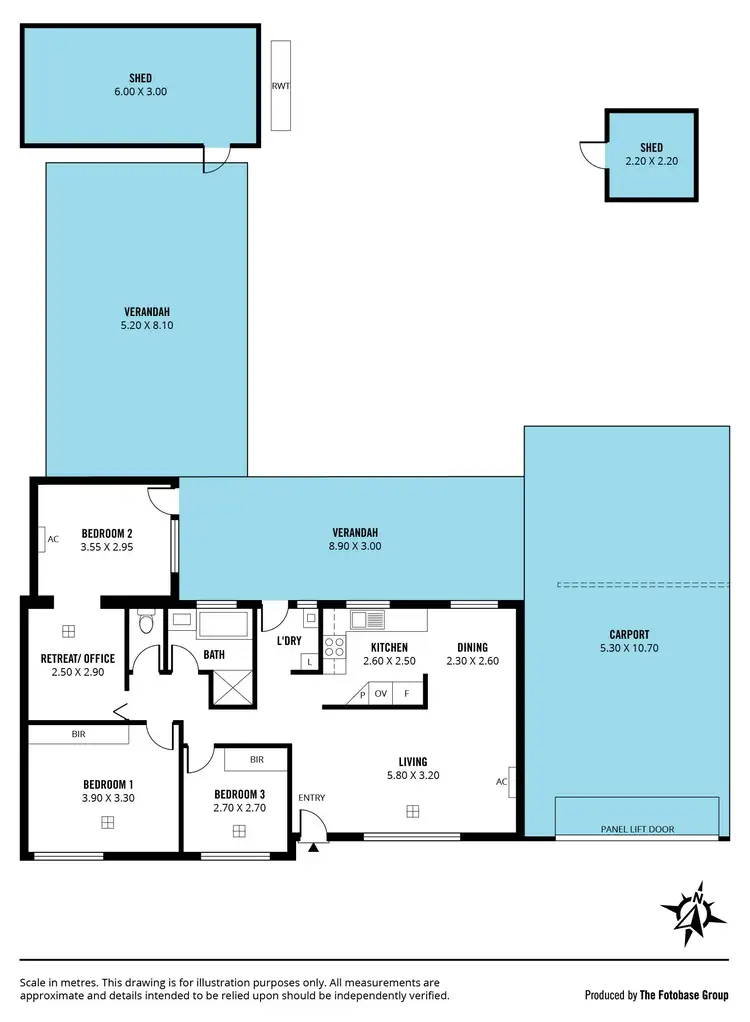
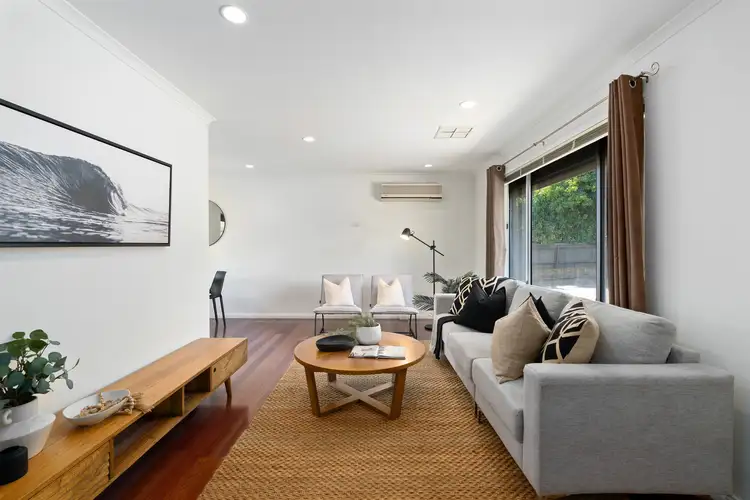
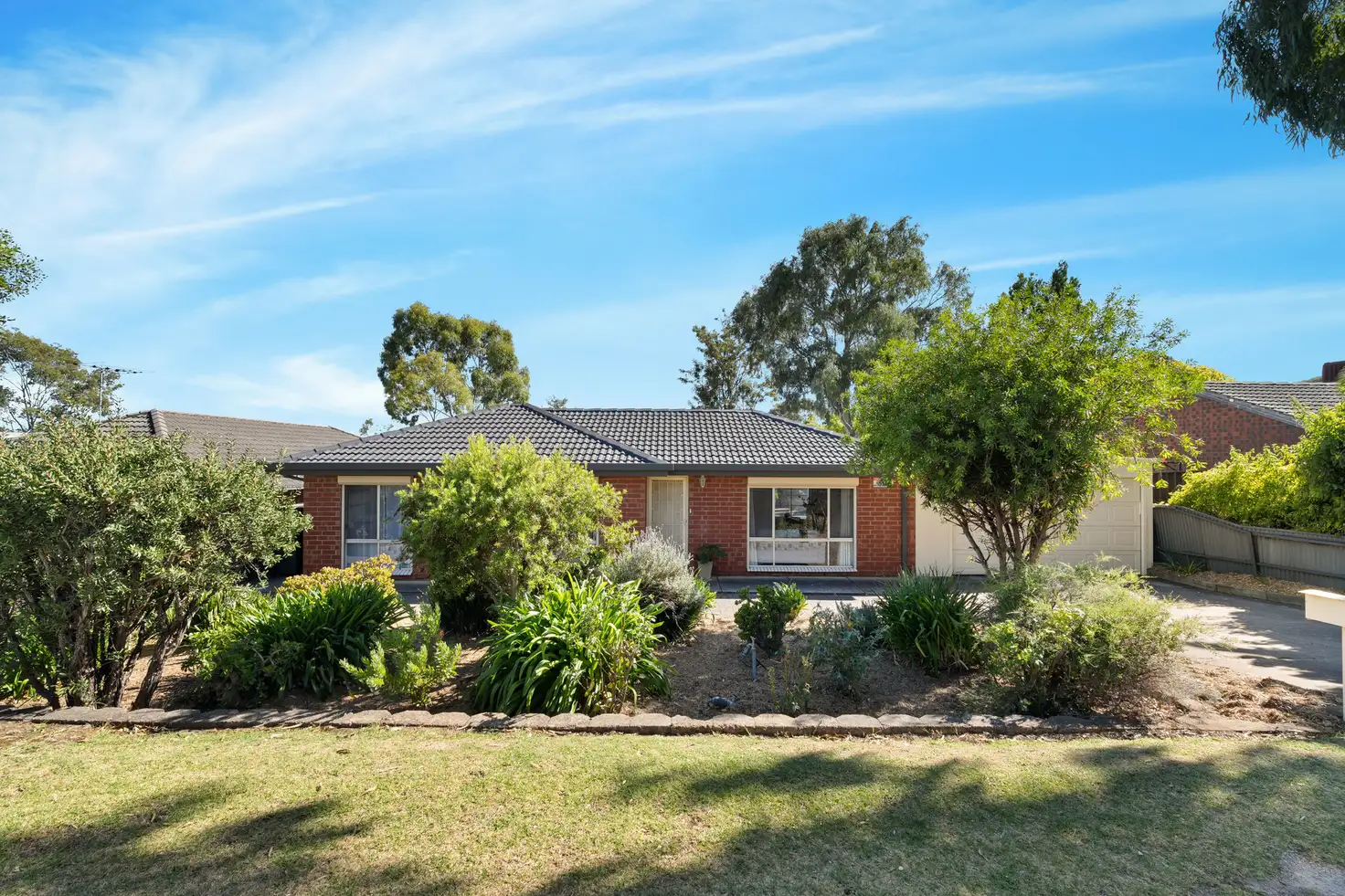


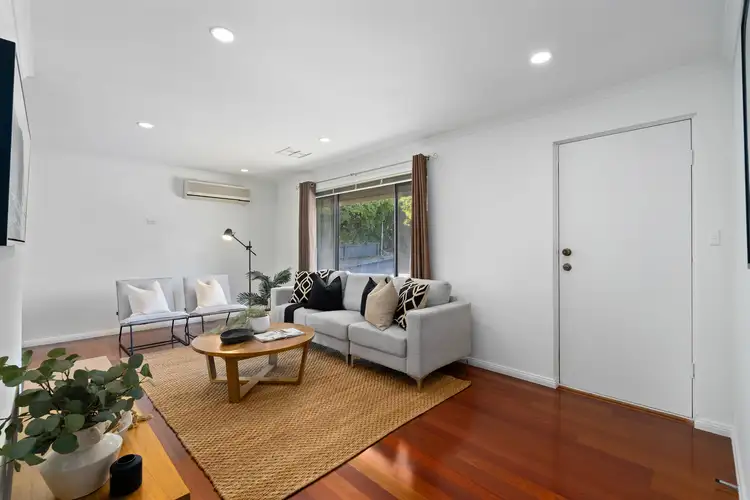
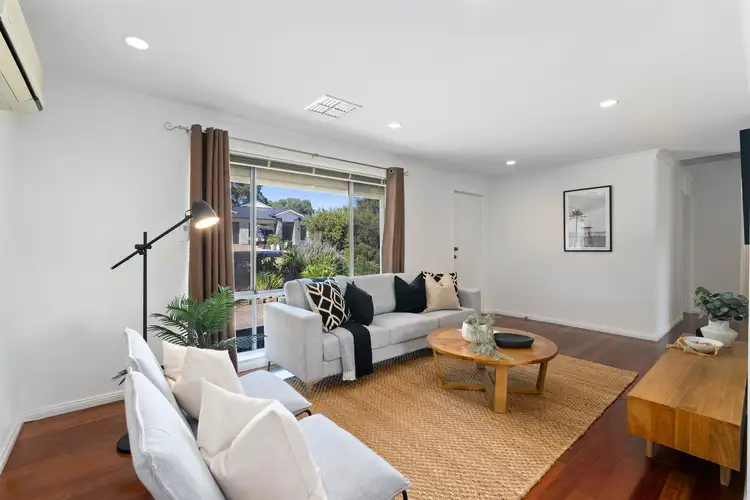
 View more
View more View more
View more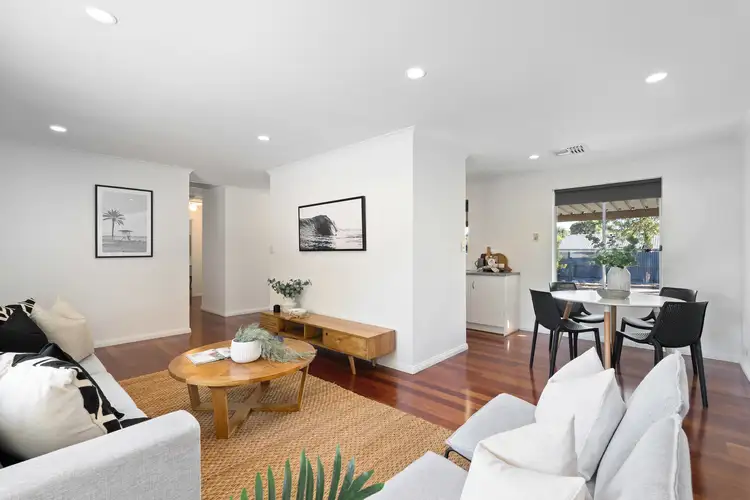 View more
View more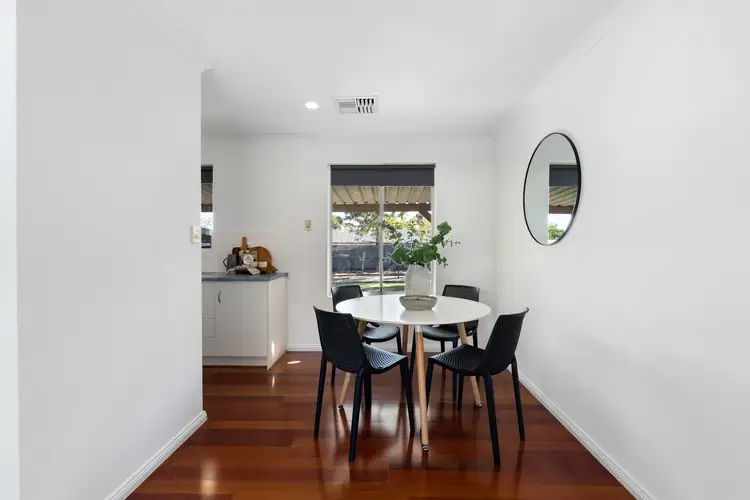 View more
View more

