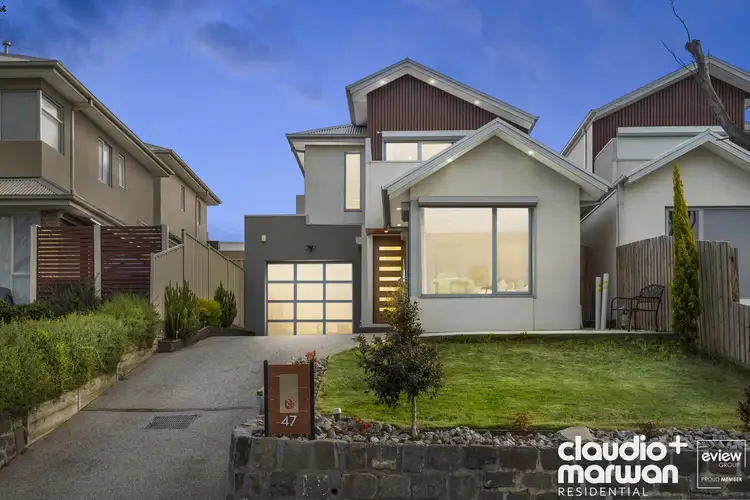**PN: At C+M we like to ensure you'll never MISS your inspection opportunity. As such we STRONGLY encourage you to PRE-REGISTER to SECURE your spot, via the REQUEST INSPECTION button, in the event there is any schedule change you will be NOTIFIED immediately**
One of the BEST homes in Oak Park, this picture perfect 5-bedroom family 'FOREVER' home offers multiple living zones with an abundance of natural light and all the creature comforts you can desire! Move straight into this beautiful residence, located in prime location, with its practical floor plan and quality features, it really is an opportunity not to be missed. Do yourself ONE FAVOUR and visit, 47 Xavier St, Oak Park! This truly is a ONCE IN A LIFETIME opportunity to secure your FOREVER home. Inspection is highly recommended; you will be blown away. Contact the team to find out more TODAY…!
THE OBVIOUS:
- Brick & rendered House, built in 2019 approx.
- A forever home, w/ Land size of 428m2 approx.
- Building size of 31s/q approx.
THE FINER DETAILS:
- Kitchen with anti-fingerprint matt finish laminate cabinetry with 60mm Calcutta style Caesar stone benchtops. 900mm Delonghi black glass finish 5 gas burner cooktop, 900mm black glass finish rangehood and the state-of-the-art Delonghi black finish glass electric conventional oven with separate grill and built-in microwave. Delonghi S/S dishwasher, double under-mount kitchen sink, walk-in pantry and 110mm Tasmanian Oak timber flooring
- Sizeable open plan meals area with 110mm Tasmanian Oak timber flooring
- Open plan family living area with four panel glass patio doors, built-in entertainment unit and 110mm Tasmanian Oak timber flooring PLUS a separate formal lounge or theatre room with carpeted flooring
- 5-Bedrooms in total. Master bedroom 1 with walk-in robe and ensuite, Master bedroom 2 with walk-in robe, ensuite and private balcony, bed three with walk-in robe, bed four with mirrored robe plus additional storage space, bed five or office area with built-in 40mm Calcutta style Caesar stone desktop and shelving space. All with carpeted flooring
- Separate study/office area with 40mm Calcutta style Caesar stone desktop and shelving space OR additional 5th bedroom. Carpeted flooring AND middle landing retreat area with study nook
- 3-Bathrooms: Main bathroom & 2-ensuites with showers, bathtub to main, vanities with 40mm Calcutta style stone & cupboard space, combined toilets, 3-in-1 heat/light/fan & porcelain floor to ceiling tiled flooring
- Powder room with single vanity. Separate laundry with single trough, built-in cupboards & bench space plus external access
- Additional extras are many and must be seen with security alarm, intercom system, ducted vacuum, commercial grade windows, LED lighting and high ceilings, Tasmanian Oak timber staircase, frosted glass to some and ample storage space to name but a few
- Landscaped gardens front and rear. Garden beds, lawn area, rear private courtyard with Merbau timber decking for entertaining
- Single remote garage with stunning glass garage roller door, rear and internal access, storage cupboard and driveway space for 2nd and 3rd cars
- Ducted reverse cycle heating and cooling plus a magnificent gas log fireplace with mantle
- Potential Rental: $700 - $750 p/w approx.
THE AREA:
- Walk to Winfred St, Pascoe Vale Rd shopping strips and Snell Rd, Oak Park Train station and bus hub
- Surrounded by parks, reserves & local schools
- And only 12km from the CBD with easy City Link and Ring Road and airport access
- Zoned Under City of Moreland - Neighbourhood Residential Zone
THE CLINCHER:
- This is the FOREVER home you've been looking for
- A home with everything - But there's more!
- Do nothing but move straight in - BONUS
PREFERRED TERMS:
- Deposit of 10%
- Settlement of 30/45/60 days
Secure your INSPECTION Today by using our booking calendar via the REQUEST INSPECTION button...
*All information about the property has been provided to C+M Residential by third parties. C+M prides itself in being accurate however, has not verified the information and does not warrant its accuracy or completeness. Parties should make and rely on their own enquiries in relation to this property.
Marwan Abdulwahed: 0420 647 396
Phillip Castro: 0428 097 070








 View more
View more View more
View more View more
View more View more
View more
