A perfectly renovated rural retreat.
Just minutes from the freeway and 30 minutes from the Tollgate, this is a beautifully renovated, character filled settlers' property offering versatile family living in the historic Callington precinct. With a school bus passing the front gate, and Mount Barker, Murray Bridge and Strathalbyn all within 15 minutes' drive, you are within easy reach of all services.
Entering the property you have little inkling of the delights to unfold. Behind a substantial dry-stone garden wall that is so characteristic of the region, lie three buildings that make this a truly unique opportunity for a couple or family to enjoy flexible living, or many weekend getaways to the serenity of a rural setting without the hassle of a large acreage to look after.
The main house boasts the thick external walls, return verandas, high ceilings, open fires, wooden floors and feeling of space that evoke a sense of a much larger country homestead. Two very generous bedrooms, a large living room, gorgeous dine-in kitchen (with large walk-in pantry) and two bathrooms provide comfortable country-style accommodation, with a sunroom and large deck (15x4m) bringing beautiful views over the Bremer Valley and your own wide, permanently filled stretch of the Bremer River. A very large attached garage provides all-weather access to the home and plenty of options for storage or studio space.
The current owners have spared little expense or effort in bringing the home up to the expectations of modern comfort over the past two years, with complete rewiring, new roof, new plumbing, new kitchen and bathrooms, resurfaced floors and an approach to redecoration and fittings that is in perfect sympathy with the style and period of the house. The kitchen has a SMEG oven and induction hob, with Caesarstone benchtops and two sinks.
The same attention has been paid to restoration of the very cute cottage that was the original settlers' home. Faithful to the mood of the pioneering era, its slate floors, wooden ceilings, fireplace and bedroom/living room layout could well be a private space for a teenager or, with the addition of a bathroom in the attached stone tank structure, an income generating Air B&B.
The fully lined and nicely floored studio that forms part of the all-new 3-bay 14x7 metre shed could also be a teenager's retreat, with provisions already made for creating a wet area. The shed boasts remote electric roller doors with 3.1m overhead clearance, and with power, concrete floors and LED lighting is great for workshop and storage use.
Rainwater supply to the house is via new storage tanks (68,000 litres) and a solar pump draws water from the Bremer River to a header tank which supplies the well-structured cottage garden and lawn. Over a hundred native trees and shrubs have been planted around the property to attract the already abundant birdlife, and a chook shed and fenced vegetable garden present some options for self-sufficiency.
Riverview is a property of unexpected appeal, one that delights with its quality renovation, its adaptability and its place in the landscape. Comfortable and satisfying now, a wonderful canvas on which to build further if so desired.
Riverview Features;
• Fully renovated, redecorated two-bedroom stone and brick return veranda home
• House Age c1910 (Cottage age unknown)
• High ceilings
• Leadlight entry to central hallway
• Large living room with s/c heater, split a/c and decorative ceiling
• Main bathroom with clawfoot bath, separate shower alcove, wall heater, separate WC
• Country style dine-in kitchen with SMEG oven/induction hob, Caesarstone benches and two sinks
• Walk-in pantry
• Second bathroom with bath and shower
• Resurfaced jarrah/stained pine floors
• Ceiling fans to all rooms
• Sunroom/laundry with tiled floor
• Open fireplaces in bedrooms
• Master with built-in robe
• Large entertaining deck overlooking River Bremer & paddocks (very private)
• Blinds on rear veranda
• Storage HWS (new)
• Separate renovated two-room cottage (bedroom/sitting), slate floors, timber ceilings, fireplace
• Fully lined studio retreat with sink, floor covering, ceiling fan and a/c
• 8x5.5m garage with direct access to house and auto roller-door
• 14x7m 3-bay shed with auto roller-doors, concrete floor and LED lighting
• 3-phase power to meter box
• 68,000 litre rainwater storage
• Solar-powered pump supplying garden water via header tank
• WC plumbed for river water option
• 3.7 acres, fenced
• Native garden and lawn
• Chicken coop
• Fenced vegetable garden with good water supply
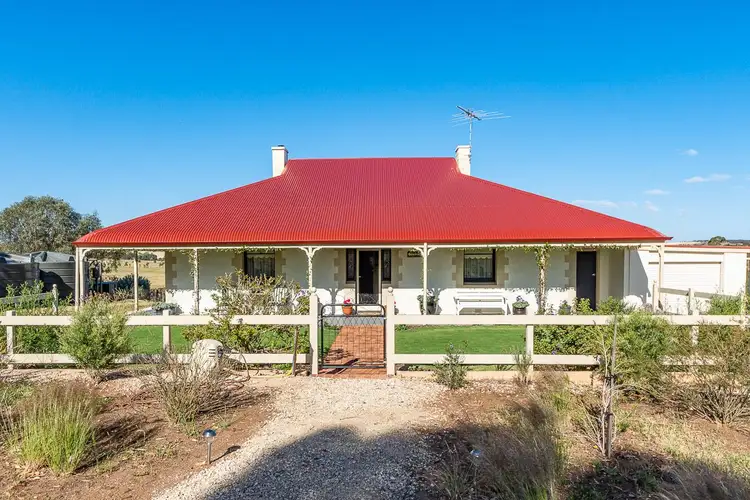
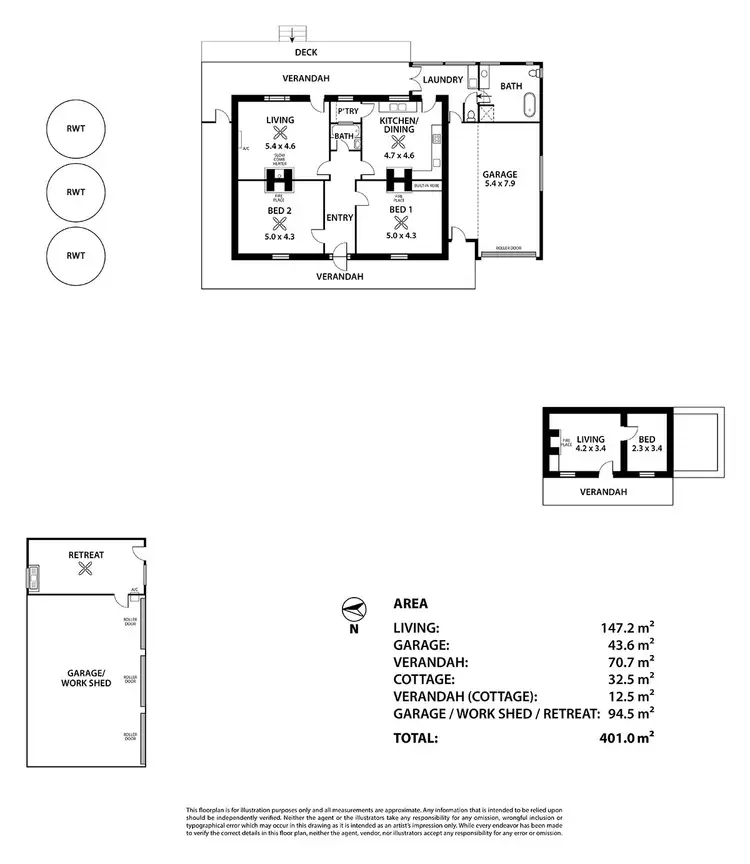
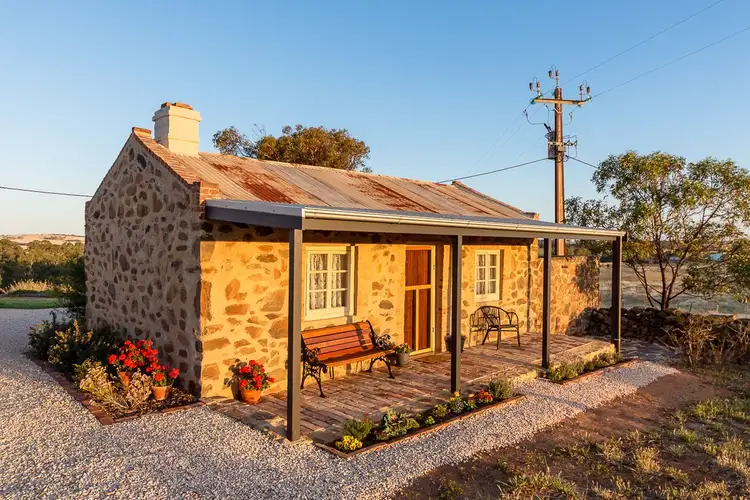
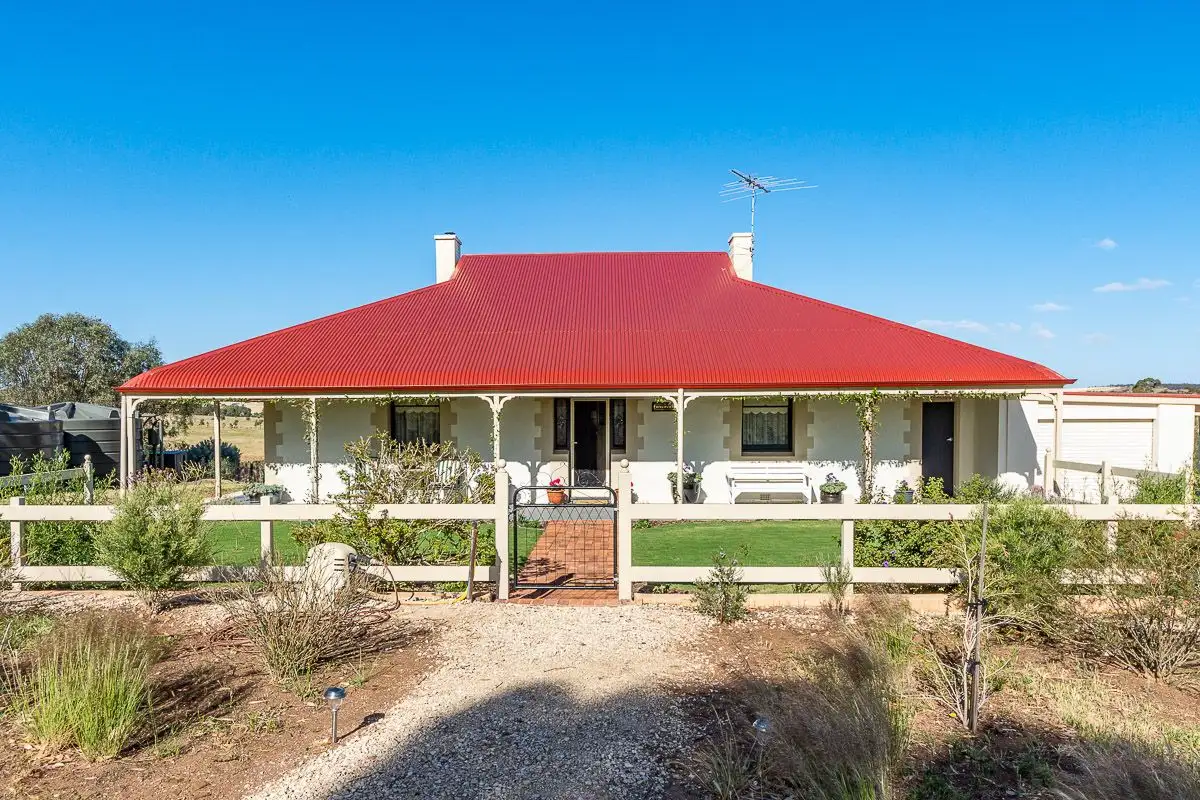


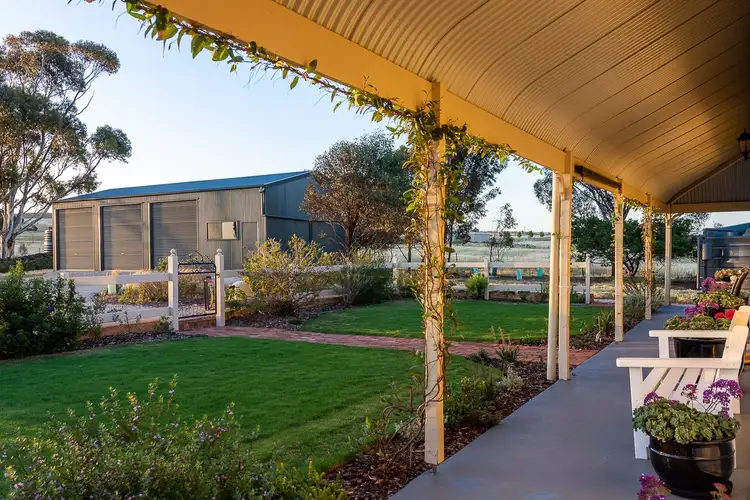
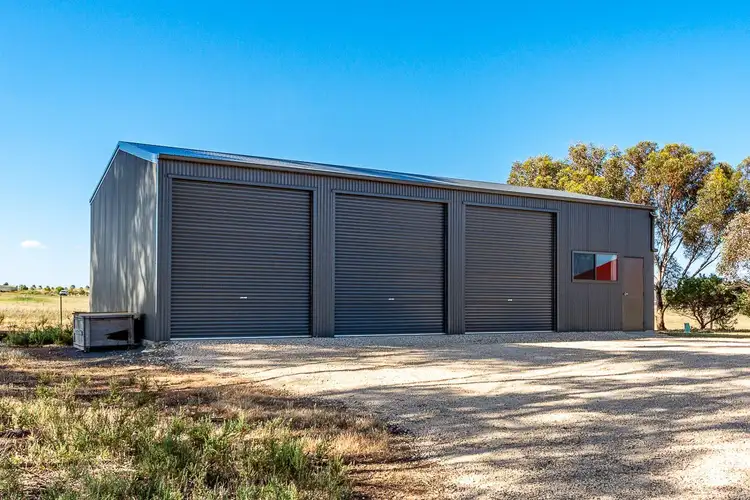
 View more
View more View more
View more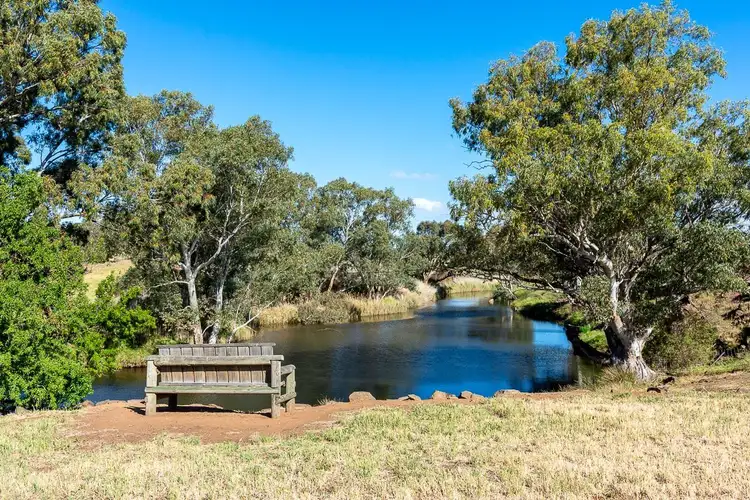 View more
View more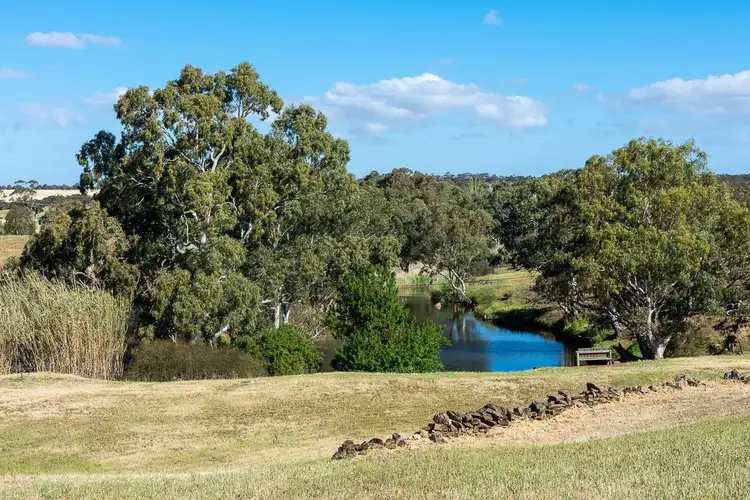 View more
View more
