This property was sold by Josh Finch & Danny Stanley
Method of Sale: Private Treaty
Marketing Campaign: Print & Digital
OFI Attendees: 17
Enquiries: 25
Days on Market: 27
For strategic advice on your next sales campaign, call Josh Finch on 0422 035 686 or Danny Stanley on 0407 876 841
Property Description:
Elegant, Expansive and Exceptionally Private Entertainer's Oasis
Nestled within a private garden paradise, and gracing one of Sanctuary Cove's most established enclaves, this effortless entertainer instantly impresses. Elevated atop an easy-care 840m2 block, close to the bustling Marina Village, it's as expansive as it is elegant. Unfolding across two light-filled levels to deliver a superb 395m2 floorplan, it celebrates seclusion, style and seamless indoor-outdoor integration.
Crafted for connection, the beautifully open plan kitchen, living and dining zone is the undeniable heart of this haven. North-east orientated and enhanced by highlight windows and high ceilings, abundant natural light cascades in to add to its welcoming ambience. Plus, invite the outdoors in, peeling back bifold doors to dissolve all boundaries with the alfresco terrace. Embraced by tropical, low maintenance greenery, it's an idyllic oasis to host guests or savour sunshine, seclusion and serenity by the heated pool. When it's time for indoor leisure, retreat to the media room, rejuvenate in the Alpine Sauna or steal away for a quiet moment in the upstairs sitting area, capturing tranquil harbour views.
Space, comfort and style continue across the four bedrooms. Led by a sunlit master suite, it offers a dash of indulgence via a dressing room and spa ensuite. Two further bedrooms share a Jack-and-Jill bathroom, while downstairs hosts a guest suite, powder room and office with its own entrance. Additionally, benefit from the ability to park six cars and two buggies off-street, and energy-efficiency via a powerful 18kW solar system with a 15kW inverter.
Positioned in Australia's foremost master-planned estate, Sanctuary Cove residents relish the unique "golf buggy lifestyle" on offer. Integrated trails (also suitable for pedestrians and cyclists) form part of the fabric of this first-class community, connecting locals to championship golf courses, a world-class marina, cafes, designer shopping and more. Peace of mind is assured with 24-hour onsite security who conduct land and water patrols, plus provide medical emergency response and alarm monitoring services
Private, impeccable and spacious, this residence will elevate your lifestyle. Experience the allure first-hand - contact Josh Finch on 0422 035 686 or Danny Stanley on 0407 876 841 today.
Disclaimer: Whilst every effort has been made to ensure the accuracy of these particulars, no warranty is given by the vendor or the agent as to their accuracy. Interested parties should not rely on these particulars as representations of fact but must instead satisfy themselves by inspection or otherwise.
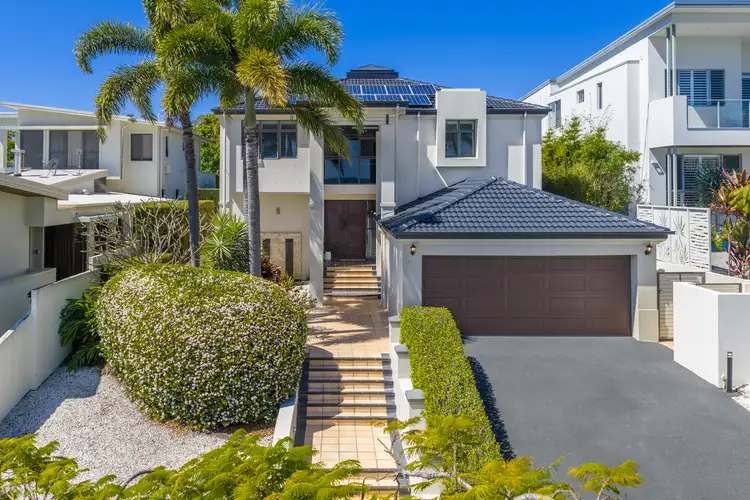
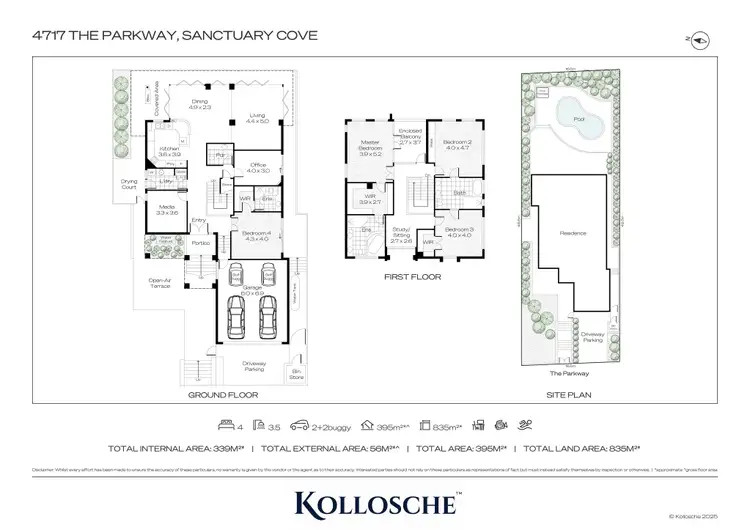
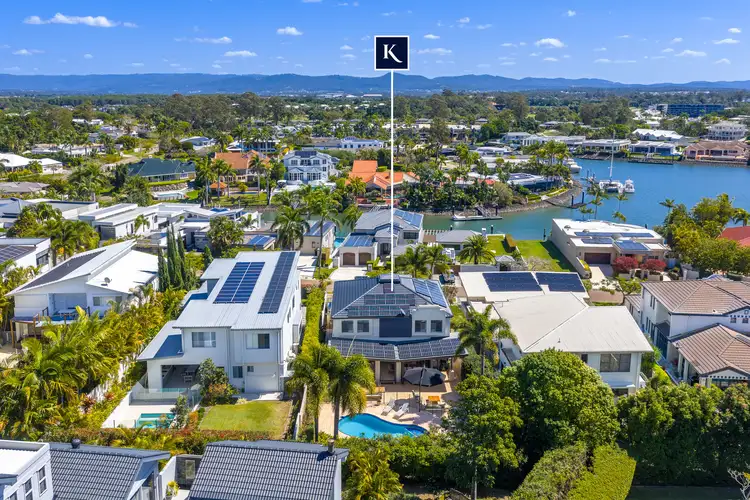
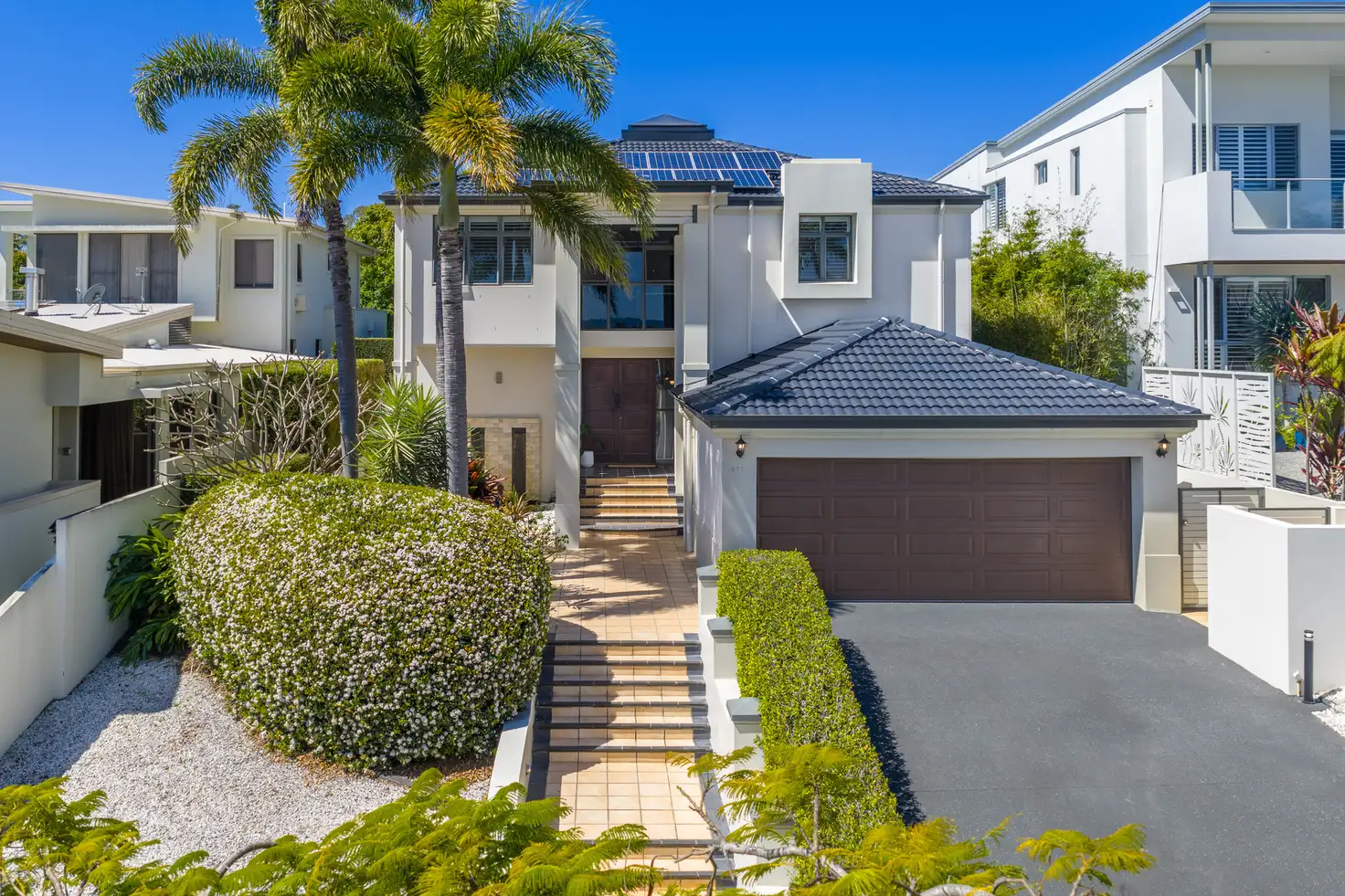


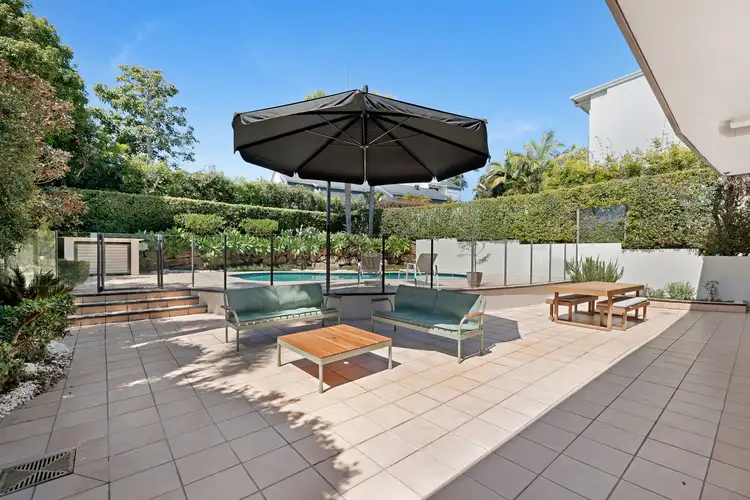
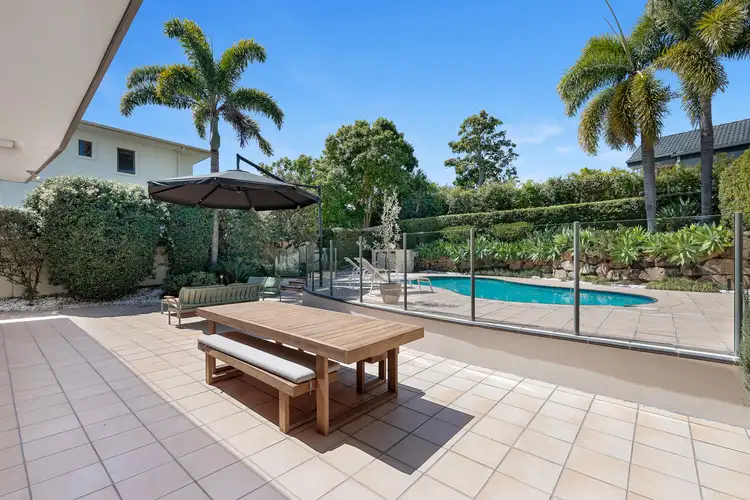
 View more
View more View more
View more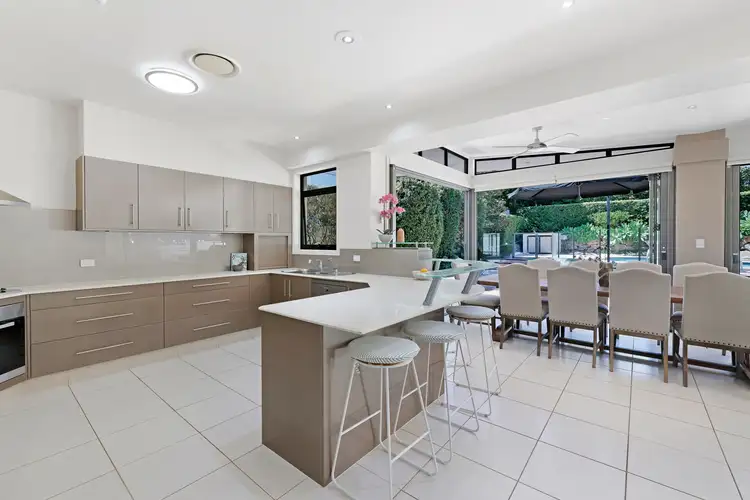 View more
View more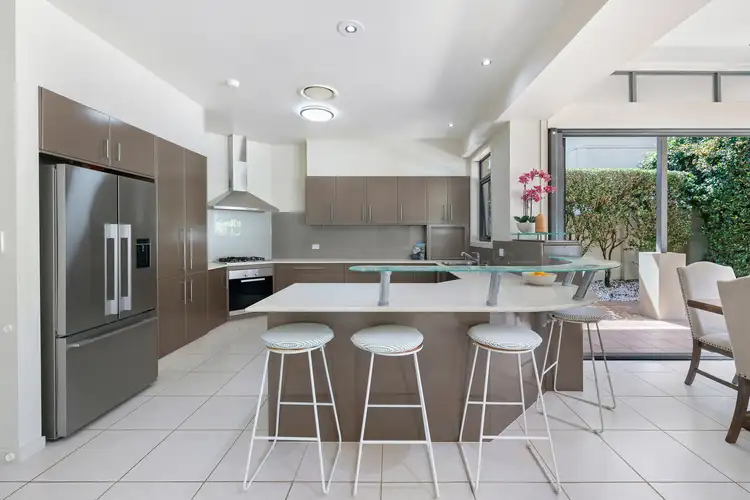 View more
View more
