The sellers are moving to the country and want a settlement in the next 60 days, final offers by June 3rd if not sold prior.
Welcome home to 4725 The Parkway. The position is 10/10 with elevation, north-facing warmth with river views, and a short 5 min buggy ride to the Marine Village. This home features high-quality construction and was recently renovated to a high standard. This home provides many options for lifestyle - this home would suit a couple who work from home or a family that wants multiple spaces with a middle level that could be a self-contained wing. This home has the elegance you would expect to find in Toorak, seamlessly blended with the sophisticated architecture seen in Sydneys rolling eastern suburbs. An Italian lift has been ordered and paid for with installation booked for early July - photos are attached to this ad.
Here are the key features
North facing, Recently renovated- a very high-quality renovation, Elevated north facing with river views, a home with many lifestyle options with the multiple living zones with the architected designed split levels which allow the owners and guests extra privacy when hosting your family and friends, 11 kw solar power, mosaic-tiled heated swimming pool, tropical gardens throughout including a sophisticated Toorak style courtyard at the rear with fig, lemon, lime and mulberry trees planted, 4 car spaces, home office, a penthouse style top floor with an oversized master bedroom, a high fashion store style walk-in rode, and huge ensuite with a rain forest shower and dual vanities, a wow front entrance that sets the tone for the rest of the home.
Top floor (The Penthouse)
- A huge kitchen with premium finishes & appliances
- Living areas with massive wrap-around balconies
- Huge Master Bedroom with soaring ceilings a store worthy walk-in rode, a built-in makeup/vanity table and a striking ensuite
- A hydraulic Italian made Lift from the ground floor (Coming in July)
Middle floor (The teens/additional guest wing and/or home office)
This could be a self-contained teen or granny wing
- Ensuited bedroom
- Home office area
- Drop-down projector screen
- Access out to the 'Toorak' style courtyard garden and alfresco area
Ground floor (The entertainer's paradise)
- Guest bedroom
- Char Bar - It's always happy hour!
- Heated swimming pool
- BBQ & alfresco dining area
- Multiple zones blended seamlessly together from the sun lounges, coffee & reading nock
- 4 car garage with storage
- Extra Storage
Other features
- More than 700m2 of new floor and walls tiles were purchased and installed, plus the refurbishment of the pool with new limestone coping tiles and internal mosaics tiling.
- A pool heater, auto controller and solar blanket were purchased and installed by Free Heat Industries.
- Construction of the foyer privacy column, vertical spotted gum timbers were installed in the foyer to
create the feature walls, the spotted gum was a special milling order and is fixed to three-ply
plywood with is fixed to the timber studs.
- A total professional renovation
Private Inspections by request
- Interstate and overseas buyers please ask for a Facetime tour
Rental- if you are not planning on moving in straight away this home would be hot property on the rental market.
Please direct all enquiries to the exclusive selling agents:
Alex Phillis - 0411 600 300
SANCTUARY COVE:
Sanctuary cove is one of the best communities of like minded security and privacy conscious people in the world.
Gated 24 hour security and 2 minute medical emergency response.
The social heart of the resort is the Village, with cafes, restaurants and boutique shops centered around one of the finest Marinas in Australia. SC Golf Club, two courses, Country Club with gymnasium, pools, tennis courts.
Disclaimer: In preparation of information for this listing we used our best endeavours to ensure that the information contained herein is true and correct but accept no responsibility and disclaim all responsibility in respect of any errors omissions inaccuracies or mis-statements that may occur. Prospective purchasers should make their own enquiries to verify the information contained herein.
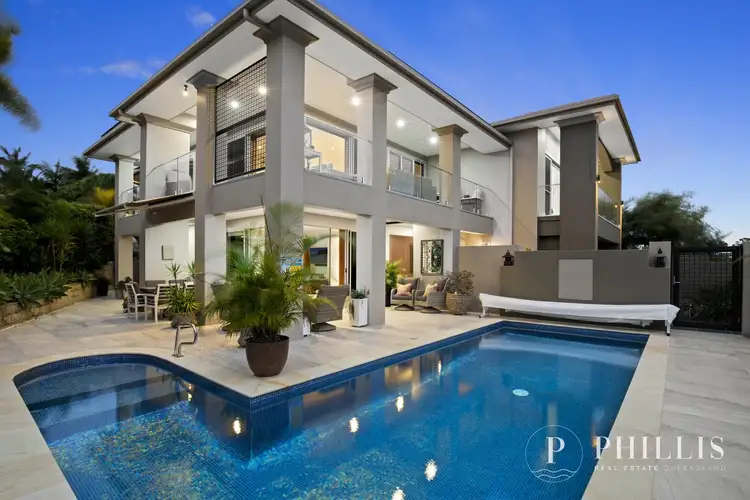
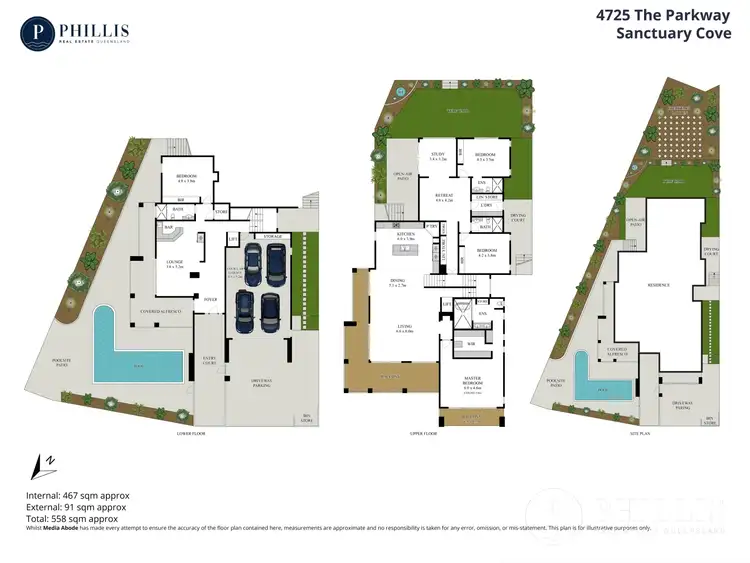
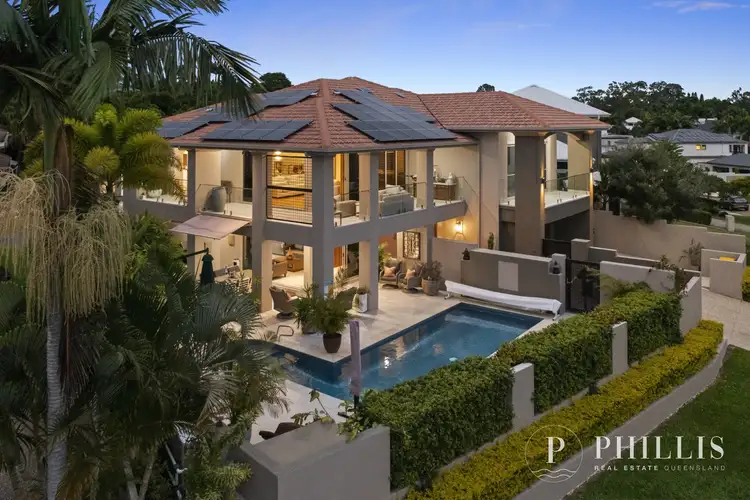
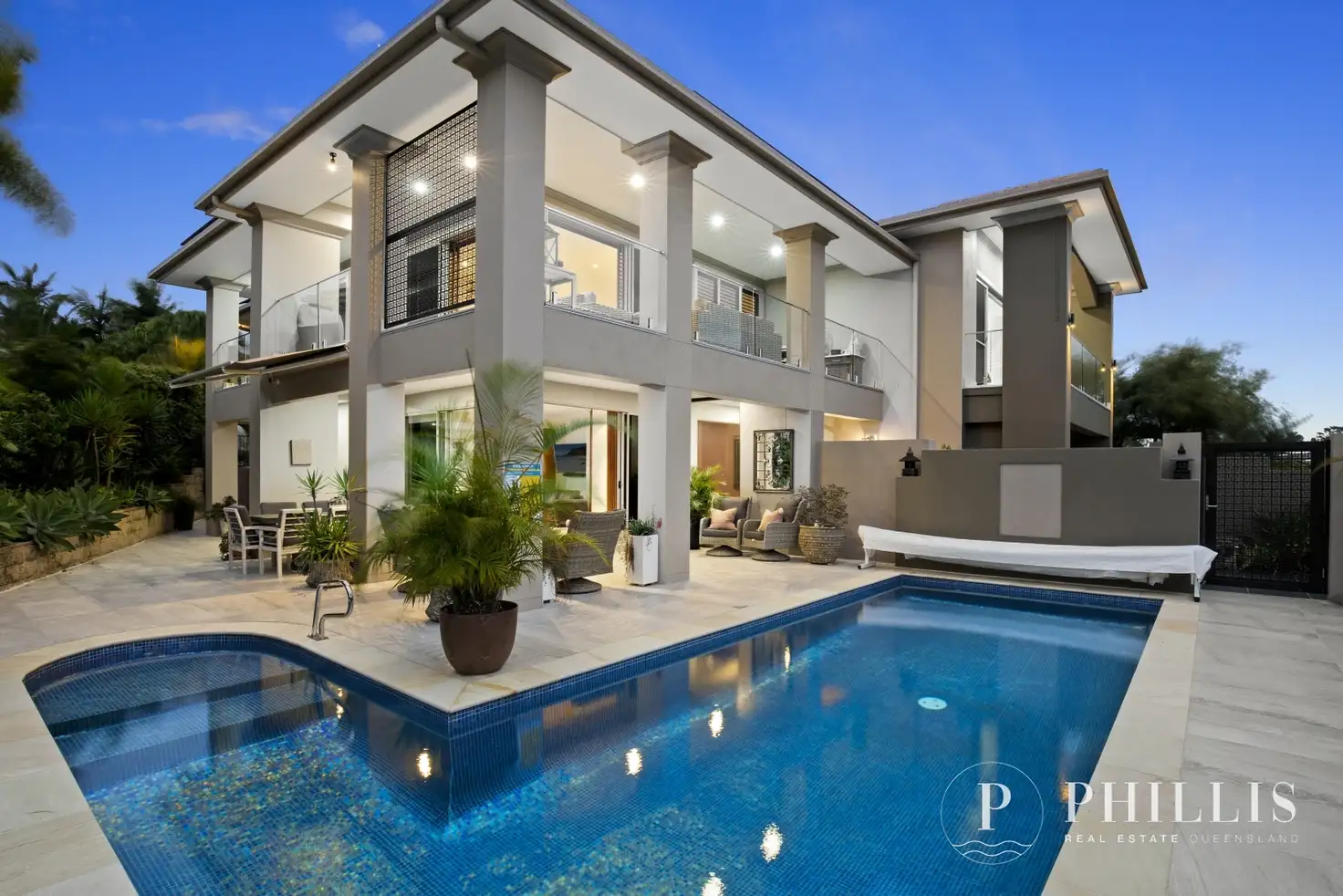


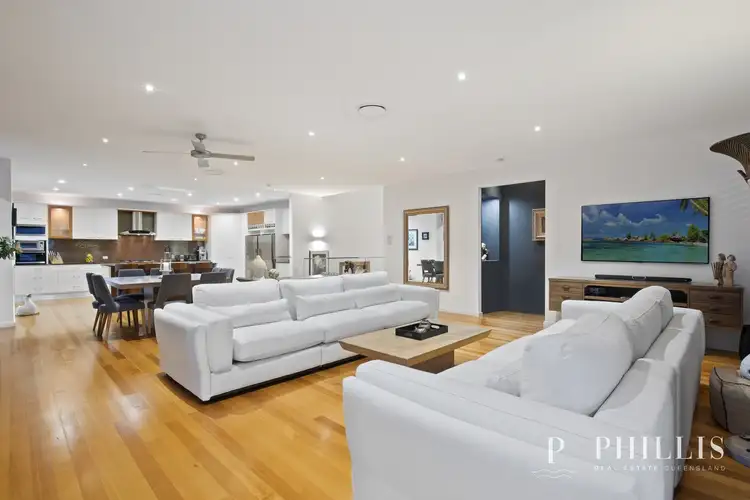
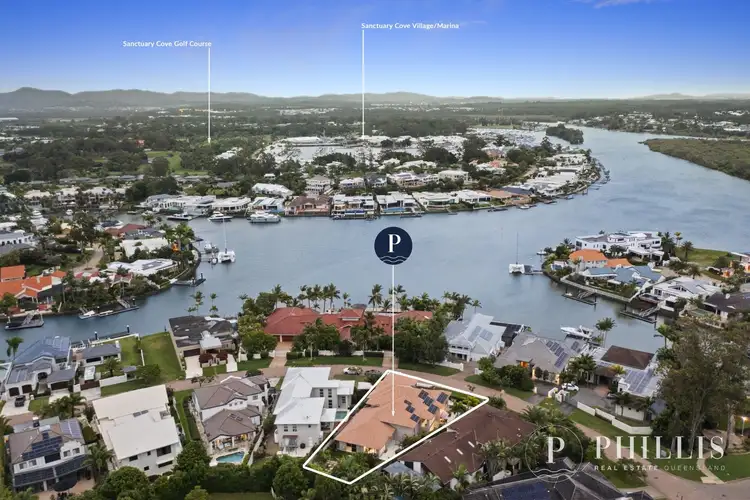
 View more
View more View more
View more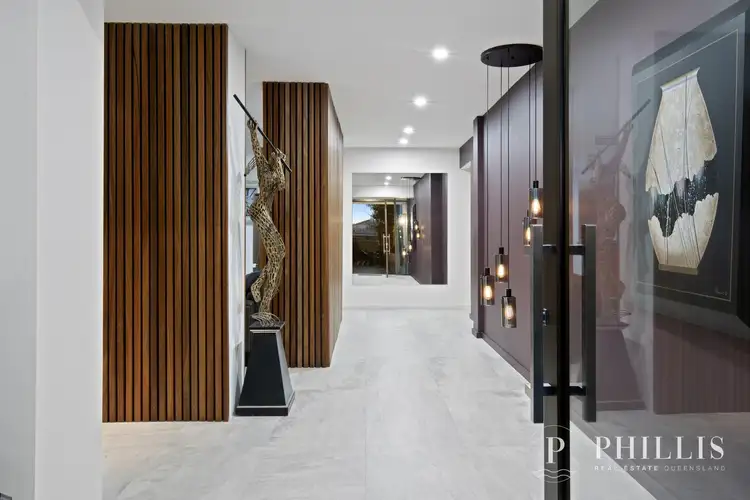 View more
View more View more
View more
