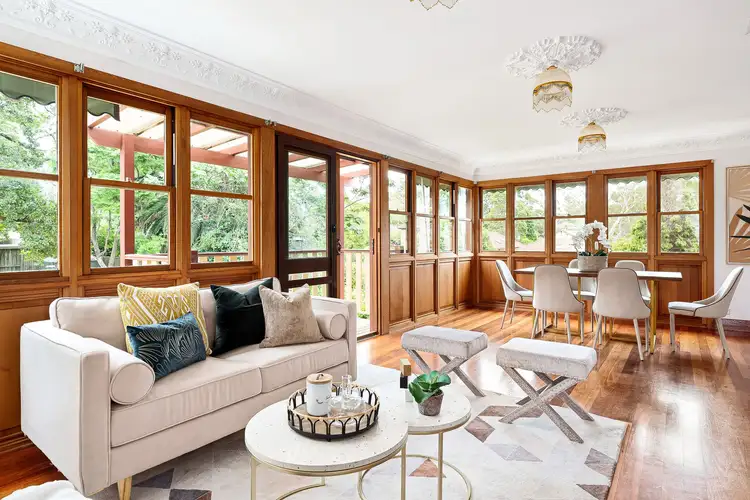This updated character home showcases generous additions providing spacious versatility for extended families, set on 961sqm of land close to schools and transport
Fully fenced and gated with abundant off-street parking and turning area for easy drive-in and drive out access
Ideal for large families wanting separate accommodation with a second living/dining, a well-appointed meal prep area, two bedrooms, and a bathroom on the upper level
Multiple ground floor living areas include an elegant formal lounge, plus a separate media lounge for the kids to enjoy
The family room has wraparound timber framed windows for a striking view of the rear garden
The light-filled kitchen offers a gas cooktop and oven, a dishwasher, plenty of storage and a large servery breakfast bar linking to the family room
Five bedrooms, three to the main floor and two upstairs, mirror robes to some, master with expansive robes, separate study to work from home
Three bathrooms, all relating to bedroom placements for comfortable family living, internal laundry
Paved alfresco entertaining in the tranquil rear garden with level lawn for play and adjoining Kooroora Tennis Club behind
Abundant parking, handy garden studio, fruit trees, vegetable and herb gardens, shed, reverse air conditioning upstairs, gaspoints
Primarily double brick, high ceilings, detailed cornices, timber floors, leadlight, and plate rails
Walk to buses for Chatswood rail, City and Warringah Mall, close to Chatswood shopping and leisure, stroll to beautiful Muston Park
Walk to Roseville College, in Roseville Public, Willoughby Girls, and Chatswood High zones, close to Pius X College, Mercy College, and Dolours Primary School
Land Size: 961 sqm approx.
Disclaimer: All information contained herein is gathered from sources we believe reliable. We have no reason to doubt its accuracy. However, we cannot guarantee it. All interested parties should make & rely upon their own enquiries.








 View more
View more View more
View more View more
View more View more
View more
