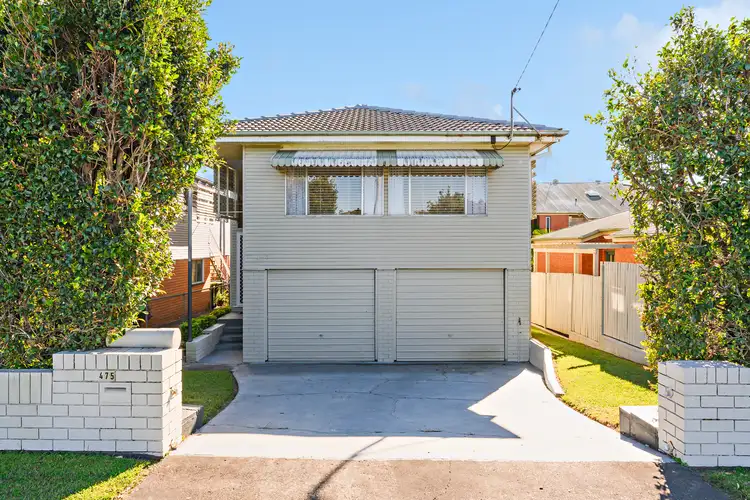Occupying a generous 415m2 parcel in one of Chermside's most connected locations, this immaculately presented home delivers a rare blend of character, practicality, and future potential. Designed with flexibility in mind and spread across two spacious levels, it offers comfortable family living today with exciting scope for value-adding enhancements or future development (STCA).
Step inside to discover a light-filled upper level where polished timber-look floors, crisp neutral tones, and an open-plan layout create an inviting sense of space and warmth. The living and dining zone is perfectly complemented by split-system air-conditioning, while the centrally positioned kitchen features ample cabinetry, quality appliances, and a practical design suited to both entertaining and everyday functionality.
Accommodation comprises three generous bedrooms, including a master with built-in wardrobes and air-conditioning. The third bedroom includes a built-in desk, making it ideal for use as a home office, study or nursery. A neatly presented central bathroom and separate toilet enhance everyday convenience.
Downstairs, the home reveals a true bonus - a sprawling under-house multipurpose area (7.2m x 6.8m) offering exceptional flexibility. Whether you're seeking storage, a home workshop, gym, studio or teen retreat, the possibilities here are endless. The large double garage provides internal access, and the adjoining laundry is privately tucked away with direct external access.
Outdoors, a covered patio overlooks a low-maintenance, fully fenced courtyard framed by established gardens, offering a peaceful setting for alfresco dining, entertaining, or relaxing in complete privacy.
Features at a Glance:
Elevated 415m2 block with a total of 210m2 under roof
Three bedrooms, two with built-in robes; third doubles as a home office
Air-conditioning to living, master, and study/third bedroom
Light-filled open-plan lounge and dining area
Well-equipped kitchen with generous bench space and storage
Central bathroom with separate toilet
Expansive ground floor multipurpose area - ideal for storage, hobbies or future enhancements
Double remote garage with internal access
Private, covered alfresco area and landscaped rear courtyard
Fully fenced yard - secure and low-maintenance
North-facing orientation
Internal: 190m2 | Covered/Outdoor: 20m2
Zoned for future development potential (STCA)
This is an exceptional opportunity to secure a versatile, move-in-ready home with strong future upside in a premium inner-north location. Just moments to Westfield Chermside, Prince Charles and St Vincent's Hospitals, quality schools, express public transport, cafes, and parklands - everything you need is right at your doorstep.
For more information, contact Brendan Moss or Shannan Moss
Information contained on any marketing material, website or other portal should not be relied upon and you should make your own enquiries and seek your own independent advice with respect to any property advertised or the information about the property.








 View more
View more View more
View more View more
View more View more
View more
