'Hidden Valley Estate' Tallebudgera - a private hinterland sanctuary for family and entertaining.
Privately nestled on an elevated 1.22Ha block in the heart of Tallebudgera's lush hinterland, Hidden Valley Estate is a rare offering of architectural grace, lifestyle excellence, and natural serenity.
A true sanctuary for modern families seeking space, seclusion, and sophistication, this extraordinary residence makes a powerful first impression. Bold and striking in its architectural presence, softened by a warm country charm, this grand residence offers timeless elegance that invites both relaxation and celebration in equal measure. All just minutes from elite schools, boutique shopping, fine dining, and the Gold Coast's world-renowned beaches.
Beyond secure electric gates, the estate unfolds across immaculately landscaped grounds, where citrus trees, manicured lawns, and curated gardens frame a resort-style setting designed for both relaxation and celebration. The feature pool and heated spa, complete with outdoor shower and skyline glimpses, anchor a luxurious outdoor domain that includes a poolside pavilion with built-in kitchen, outdoor cinema, fire pit retreat, and a fully fenced children's playground. A terrace herb and veggie garden adds a touch of everyday indulgence, while town water, 23,000L of additional water storage, solar hot water, and NBN connectivity ensure modern convenience.
The main residence is a striking example of modern country architecture, recently refurbished to perfection with a palette of stone, brick, and timber that evokes timeless warmth. Inside, soaring 2.7m ceilings and an atrium-style entry set the tone for light-filled living, enhanced by engineered timber floors, marble benchtops, and bespoke finishes throughout. Ducted air-conditioning, sky-windows, and French doors create a seamless connection between indoors and out.
Entertain with ease across multiple living zones, including a media lounge, open-plan kitchen and dining, and a private dining room with built-in bar and wood-fire - ideal for hosting intimate gatherings or grand degustation experiences. The gourmet kitchen is a true showpiece, featuring integrated European appliances, custom cabinetry, brass tapware, and café-style windows that open to alfresco entertaining.
Accommodation is generous and versatile, with five bedrooms including a luxurious master retreat with ensuite and walk-through robe, and a private guest suite with ensuite that doubles as a home office. Three additional bedrooms, a custom-fitted study nook, and 3.5 bathrooms with floor-to-ceiling tiling and premium appointments ensure comfort and flexibility for every family dynamic.
Outdoors, the estate continues to impress with four-vehicle garaging, CCTV security, and back-to-base alarm - all thoughtfully integrated into a setting that feels worlds away from the everyday. Whether hosting moonlit poolside gatherings by the fire pit, enjoying sunset swims, or simply soaking in the sounds of native birdlife, Hidden Valley Estate offers a lifestyle of rare beauty and boundless possibility.
To discuss your interest please call Roberto Scartozzi on 0406 421 679 or Lisa Psaras on 0477 979 794.
LAND & INFRASTRUCTURE
• 1.22Ha (3.01 Acres) elevated hinterland block
• Electric gated entrance
• Ideally positioned a short drive to shopping, dining, schools and beaches
• Private, tranquil hinterland setting
• Immaculately maintained easy-care lawns, gardens and citrus trees
• Feature Pool and Spa with Outdoor shower
• Outdoor Cinema
• Children's Playground
• Poolside Pavilion with built-in outdoor kitchen and dining
• Open-air lounge
• Terrace herb & veggie garden
• Fire Pit Retreat
• Town Water
• 23,000L Water Storage
• 4 Vehicle Garaging
• Solar HWS
• NBN Connected
MAIN RESIDENCE
• Modern architectural grand residence
• Stiking Hamptons theme incorporating stone, brick and wood features throughout
• Multiple indoor and outdoor entertaining areas
• Meticulous finishing and attention to detail
• Premium finishes - engineered timber floors, marble benchtops, stone features
• 2.7m Ceilings and atrium style entry and living, sky-windows
• Ducted air-conditioning
• Picture-perfect living with wood-fire and striking French doors
• Media lounge
• Open plan kitchen, dining opening out to outdoor entertaining
• Premium Gourmet Kitchen with integrated and European appliances, marble benchtops, custom-built cabinetry, brass tapware
• Cafe-style windows opening to alfresco
• Private Dining with built-in bar and wood-fire
• Two internal wood-burning fireplaces with travertine surrounds
• 5 Bedrooms (1 Master suite + 1 Guest suite)
• Generous master retreat with ensuite and walk through robe
• Guest suite with ensuite (or home office)
• 3.5 Bathrooms featuring floor to ceiling tiling, stone benchtops, brass tapware
• Custom fitted study nook
• Large Feature Pool in resort-style setting with heated spa and outdoor shower
• Built-in Fire pit area
• Fully fenced children's playground
• Generous garaging for 4 vehicles
• CCTV and back to base alarm
• NBN Connected
RATES
• GCCC Rates $1,741.36 (approx. per 6 months)
• Water Rates $550 (approx. per quarter)
Disclaimer: We have in preparing this information used our best endeavours to ensure that the information contained herein is true and accurate but accept no responsibility and disclaim all liability in respect of any errors, omissions, inaccuracies or misstatements that may occur. Prospective purchasers should make their own enquiries to verify the information contained herein.

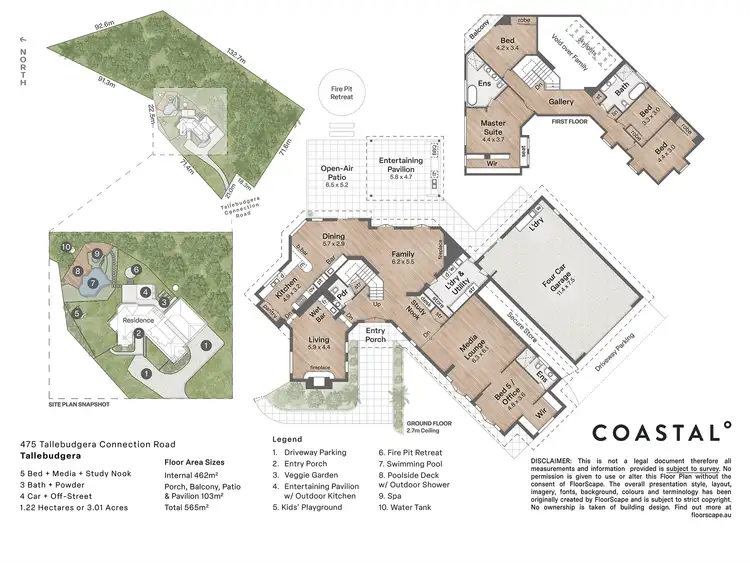
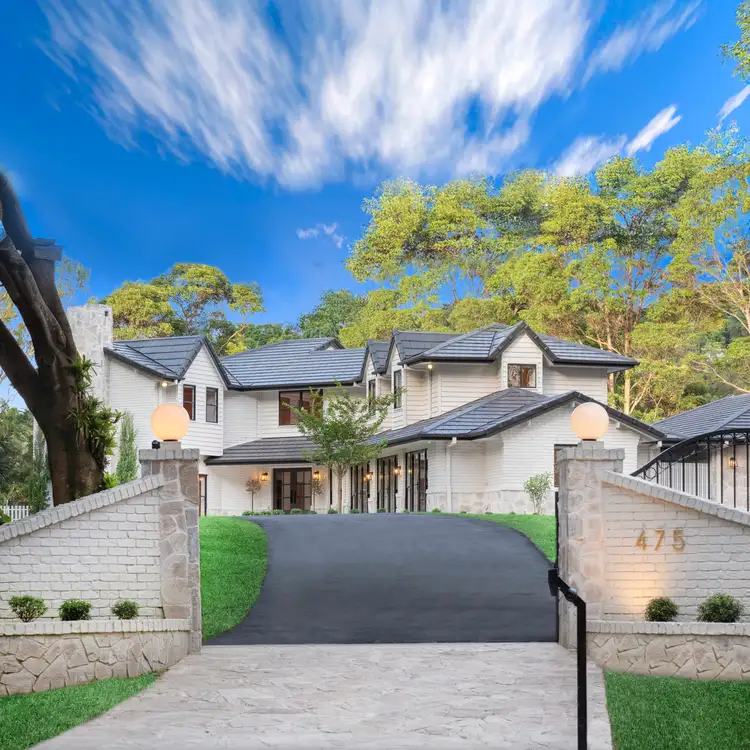
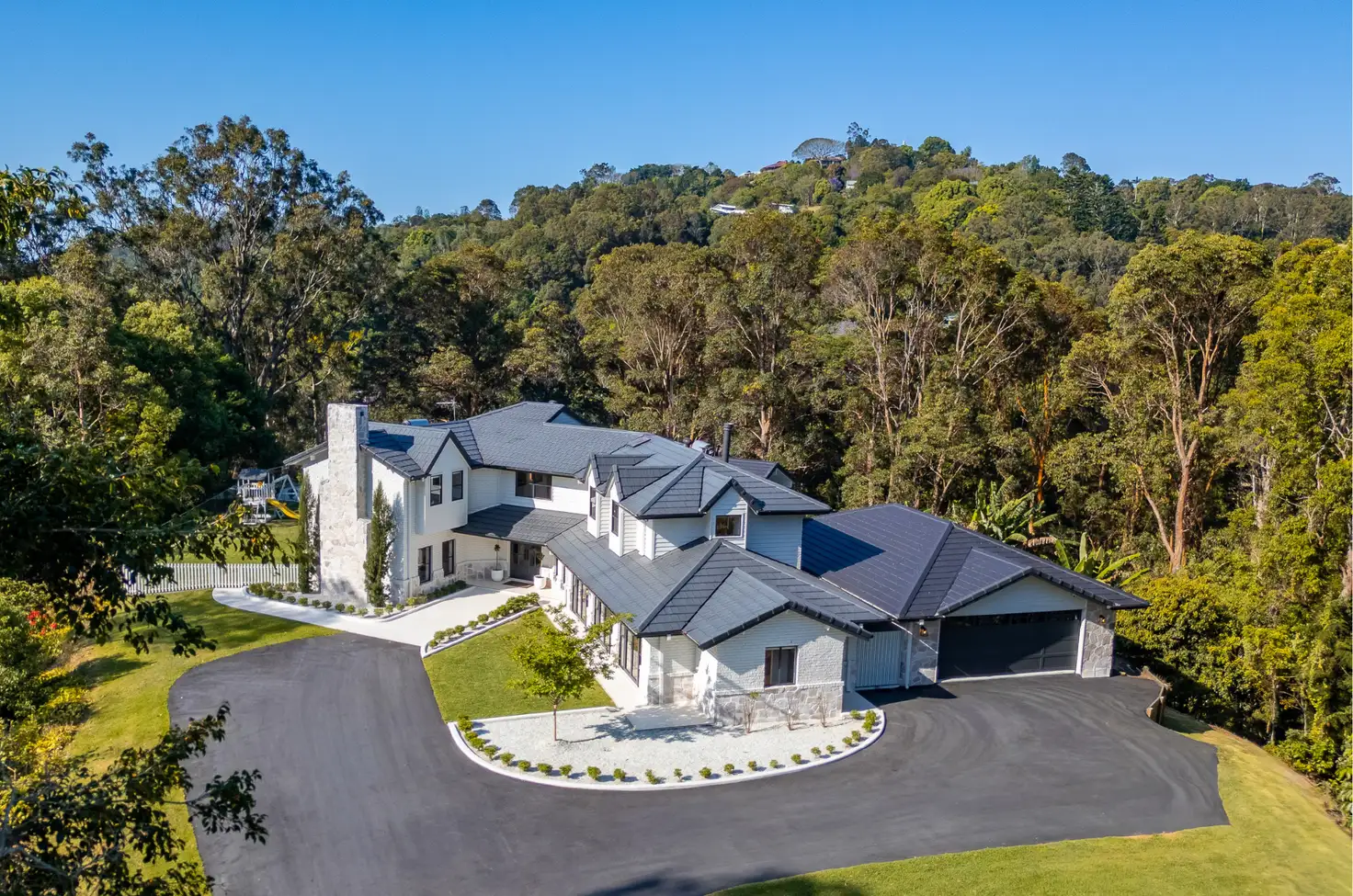


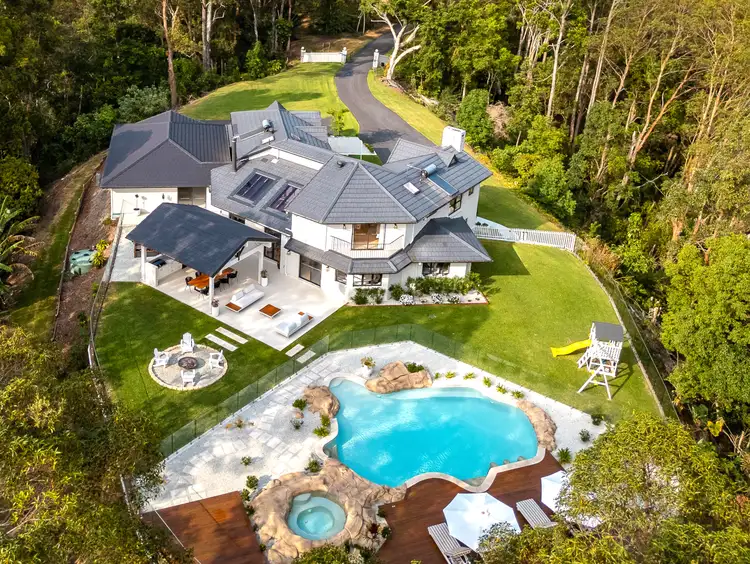
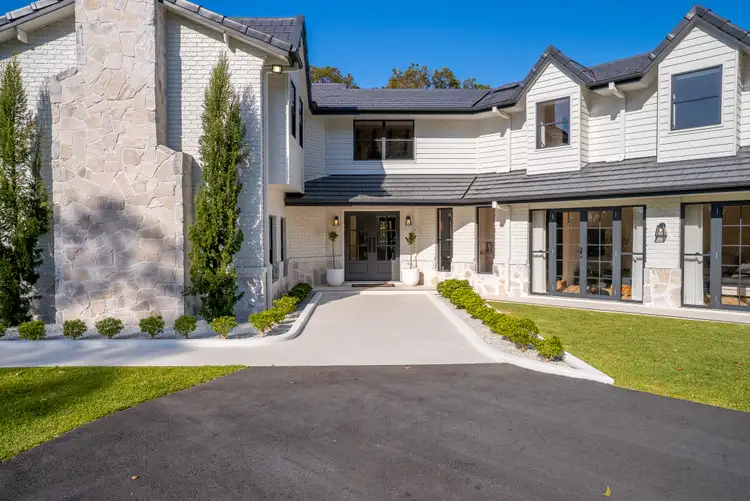
 View more
View more View more
View more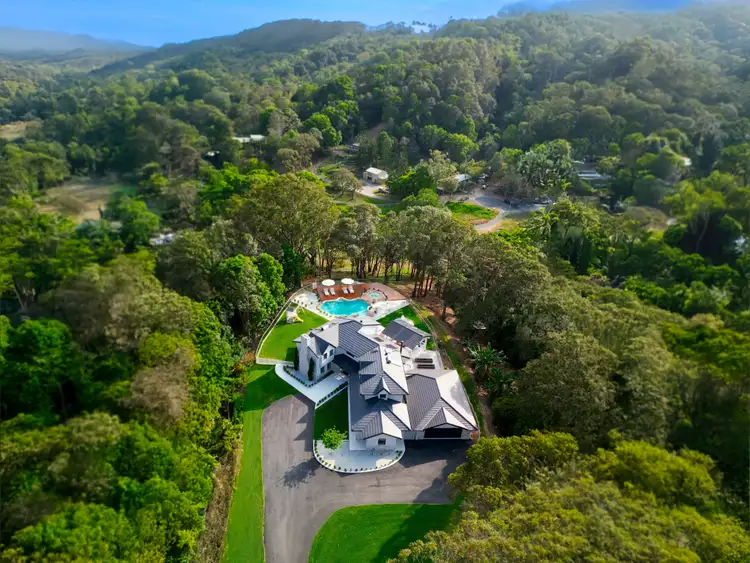 View more
View more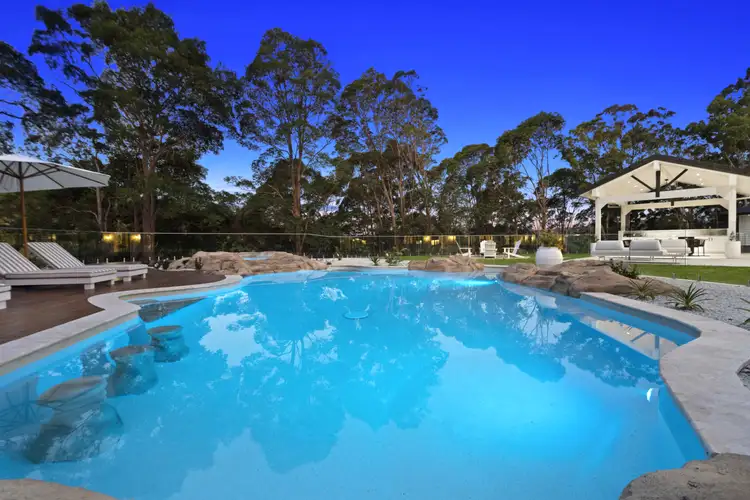 View more
View more
