Welcome to 477 Bonogin Road in beautiful and highly sought Bonogin Valley. A picturesque 6,376m2 usable block of prime landscaped gardens and lawn against the tree-scape surrounds and wildlife habitat of the Gold Coast Hinterland. 477 Bonogin wraps up the perfect combination of acreage serenity with close proximity to beaches, prime shopping centres, cinemas, cafes, restaurants, schools and GC airport. After a long day at work, it’s a place you can come home to unwind and relax. This 2-year young custom-built home was designed and constructed by a renowned local builder, meticulously planned with all the bells and whistles.
The home is spread across a highly desirable single level floor plan, beautifully appointed, modern design with premium finishes, open plan living and multiple areas to entertain family and friends. The Chef’s kitchen is humungous, great for a big family or people who just love to entertain, stainless steel appliances, large island bench, 900mm induction cooktop, pyrolytic oven with air fryer, 40mm stone benchtops and butler’s pantry to boot.
Master Suite is separated for privacy with an Ensuite and Walk-in-Robe. Two king-sized bedrooms each with walk-in robes are located in the southern wing and adjacent to the main Bathroom and Powder Room. After a stressful day at work or a hard day in the garden, you can slide into the beautiful free-standing bath, gaze out the window at the landscape view and just ponder life.
The home’s flexible and adaptable floorplan includes a Media Room for your entertainment pleasure (which can be easily used as a spacious 4th bedroom), Large Covered Alfresco, 10metre in-ground Lap Pool, Home Office and huge Laundry with loads of storage cabinetry. For your year-round comfort and energy efficiency, the home includes a 5kw Solar System, Town Water, 5000litre Rain Water Tank and Reverse Cycle Ducted/Zoned Air-conditioning.
And not to be forgotten; an oversized Double Garage with Smartlock Entry, an under-house Garden Shed with Parking Space for a 72inch Ride-on Mower, and 2 main boundary fence lines are constructed with Timber Post & Rail fencing.
Maximising on comfort, entertaining and functionality, all of this has been packaged to enhance a truly beautiful setting. We invite you to experience this modern residence in the highly desirable Bonogin Valley. Please join us at our next Open Home. To avoid disappointment or for additional information, please call Jake Albertson on 0419 748 488 or Stuart Legg on 0433 227 464.
Some of the many features include:
6376m2 (Useable 1.6 acres with lawns and landscaped).
Reverse Cycle Ducted & Zoned Air-conditioning
5kw Solar system.
Town Water.
Taylex Water Treatment System.
NBN to Home.
Timber Post & Rail Fencing.
Custom Build and Design.
Hinterland Landscape.
Master Chef Kitchen.
Butler’s Pantry.
2-Pac Cabinetry with Soft Close Drawers and Doors.
Stunning Hardwood Timber Floors throughout.
King Sized Bedrooms.
Master Suite with Ensuite and Walk-in-Robe.
Floor to Ceiling Tiles and Stone Benchtops.
Wide walkways 1.4 metres.
Large Laundry with 2nd Plumbed Fridge.
Covered Alfresco Open-air Dining.
10metre In-ground Lap Pool.
Open Plan Living and Dining.
Media Room (or 4th Bedroom).
Home Office.
Oversized Double Garage plus Driveway Parking.
Ceiling Fans throughout.
Smartlock Entry System to Home and Garage.
Fire Pit.

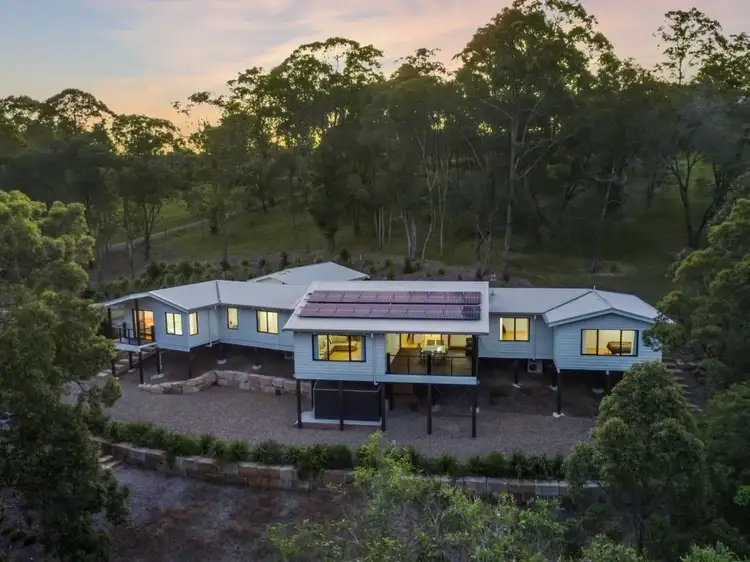
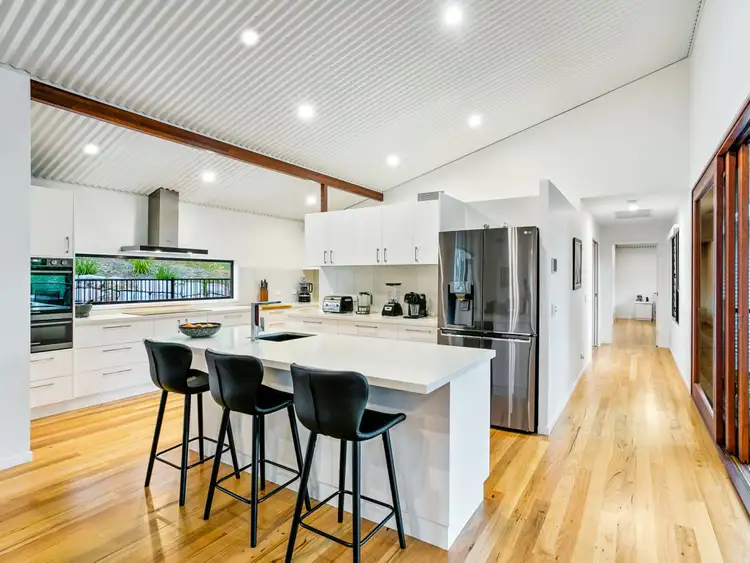
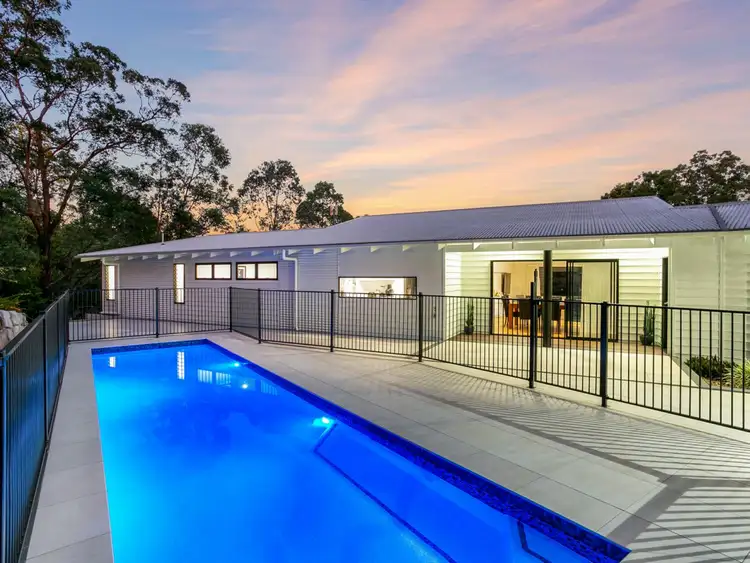
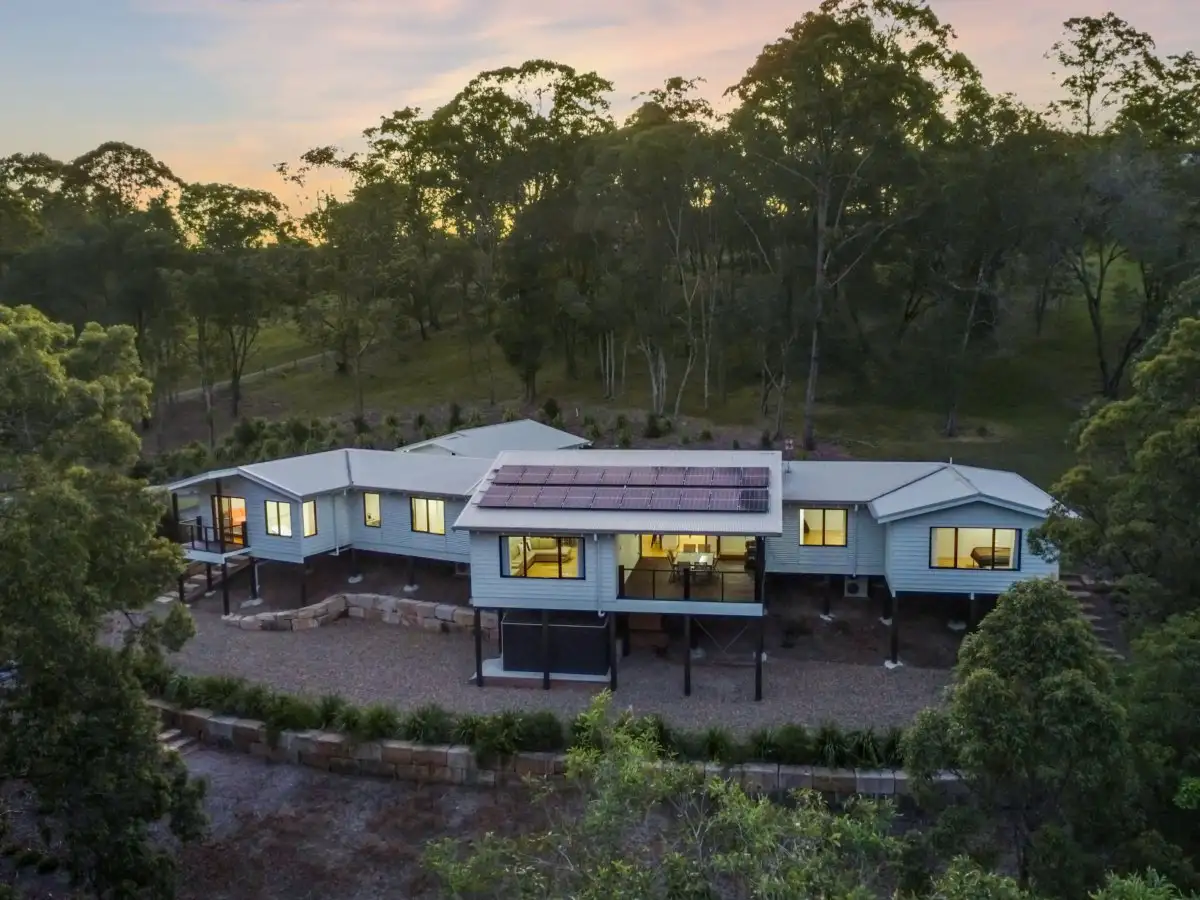


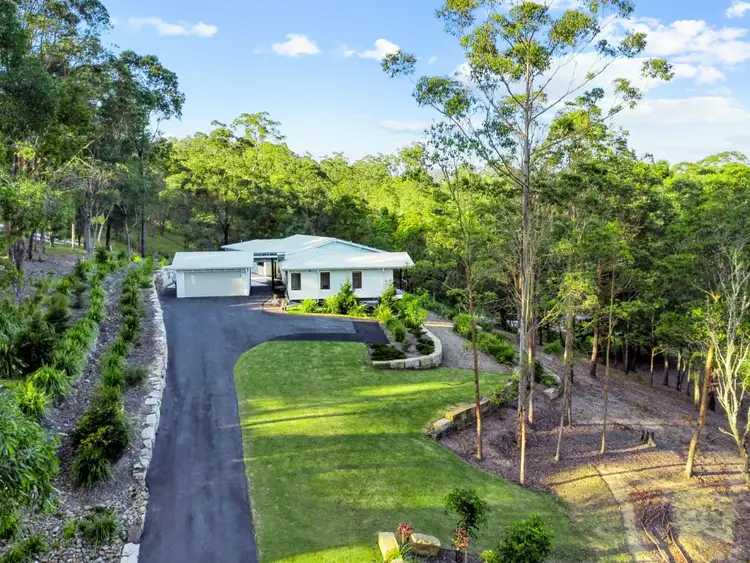
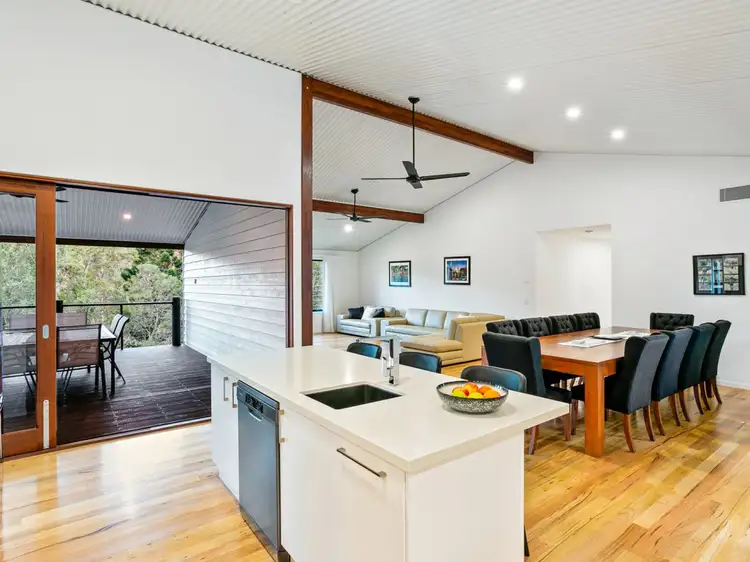


 View more
View more View more
View more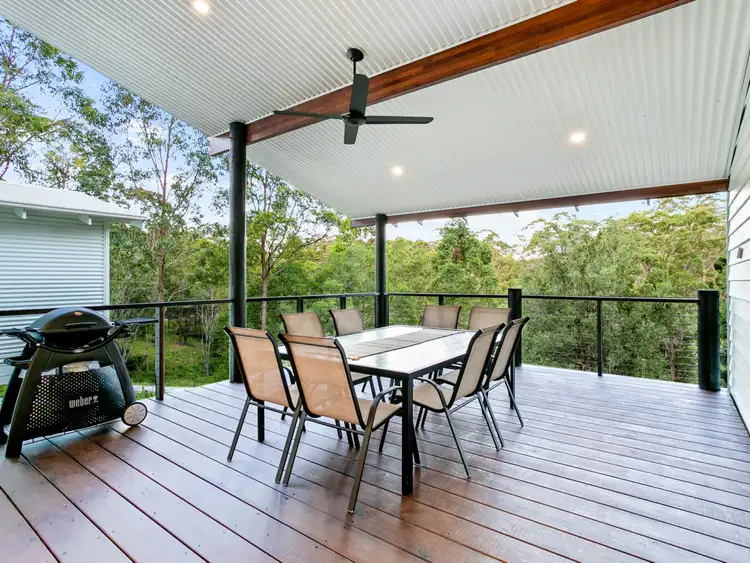 View more
View more View more
View more




