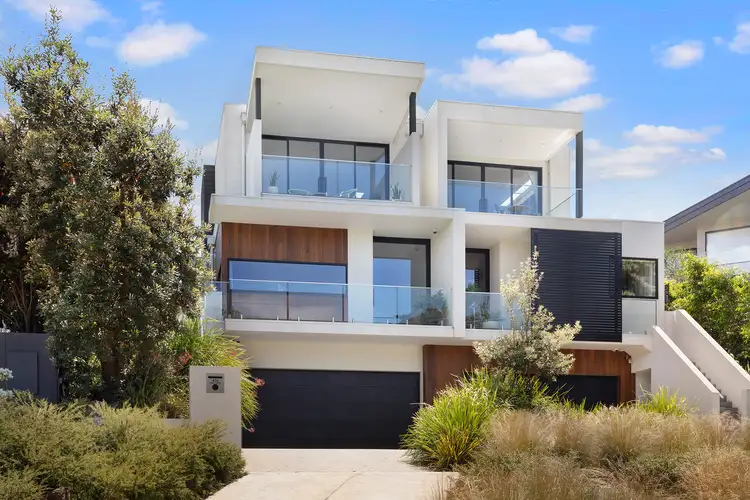EXPRESSIONS OF INTEREST CLOSING MONDAY 22 FEBRUARY 4PM - IF NOT SOLD PRIOR
Brilliantly elevated to capture breathtaking bay views over a sea of greenery, this awe-inspiring 4 bedroom + study 4.5 bathroom masterpiece is luxury at its finest. Designed by renowned local architect Kiril Architects and built by bespoke builders ‘Oakley Projects’, this 50 square (approximately) sensation is over 3 levels of unforgettable living. Highlighted by a living vertical garden that spans two of the levels, this incredible home showcases a beautiful study with bay glimpses, a guest bedroom (BIRs) serviced by the guest bathroom, with a fitted laundry (utility courtyard) beyond. The amazing north facing open plan entertaining space brings the garden inside through a thoughtfully placed window design incorporating the pool and the tropical landscape. The living space features a 1200mm gas fireplace, and a state of the art stone kitchen with a full suite of Gaggenau appliances, a Billi tap (filtered and boiling water), Qasair rangehood & Neff microwave in the fully appointed walk in pantry. The lower level features a fully equipped home theatre (Cinemascope 130” projection screen, 4 ‘Gold Class’ recliners & Yamaha amplified and Bose surround sound), a 2-hole putting green, multi-view televisions x 3, a cocktail bar and pool table, serviced by a powder room and access to the double auto garage. The upper level is home to 3 beautiful bedrooms (fitted BIRs) including a lavish dressing room to the main bedroom, 3 sumptuous bathrooms (2 ensuites) and a luxurious yet relaxing family room with bay-view terrace. A covered north facing alfresco deck with strip heating and BBQ kitchen is accentuated by a solar & gas heated 15m approx. lap pool with in-built cover overlooking the lush designer gardens and built in trampoline. High end with its Havwoods European imported Oak floors, Cavalier Bremworth 100% wool carpets, shadow line architraves and 2-pac cabinetry, this highly-acclaimed design is finished with individual room/app controlled ducted heating/air conditioning, in-built Wi-Fi speakers throughout, home automation hub, security system including video intercom & CCTV, solar panels, irrigation and a double auto garage with storage. In the Beaumaris Secondary College and Mentone Girls’ Secondary College zone, a short walk to Black Rock Village cafes, restaurants, buses, Black Rock Primary School, St Josephs Primary School and the beach, minutes to championship golf courses including Royal Melbourne, Victoria, Cheltenham and Sandringham.








 View more
View more View more
View more View more
View more View more
View more
