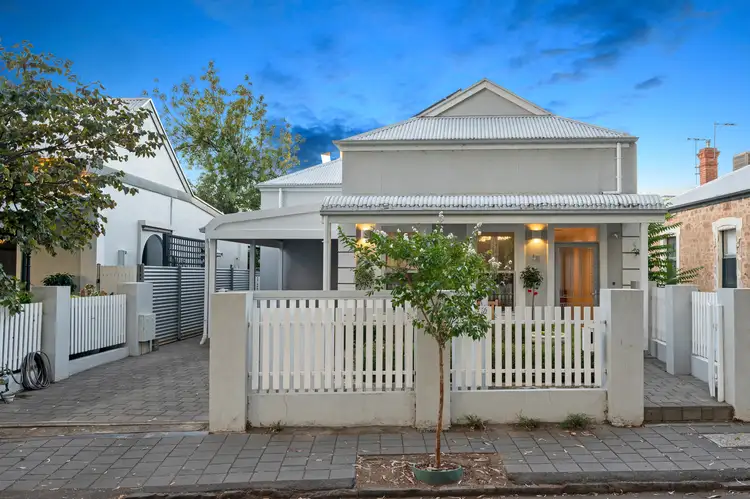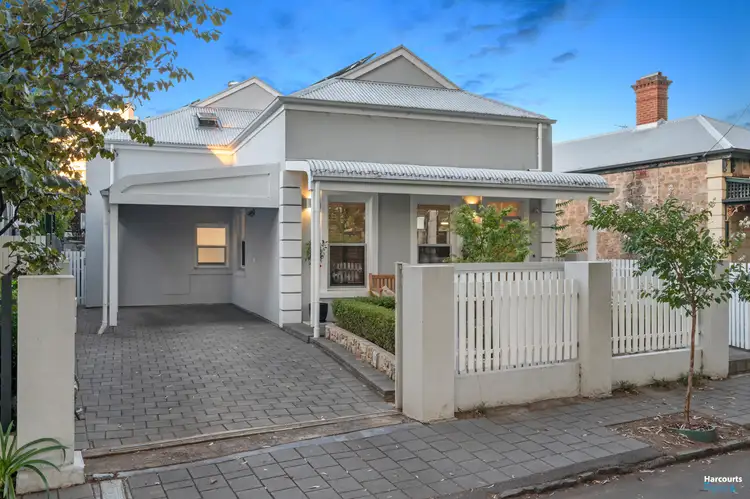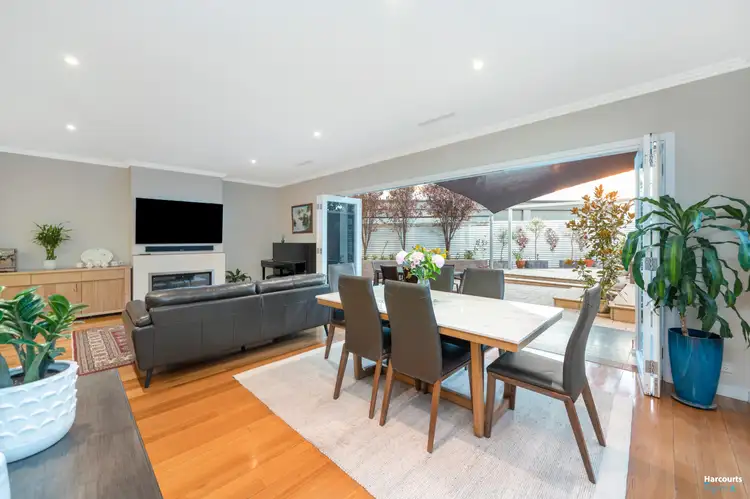What first presents as a quaint single-fronted cottage with enviable park outlooks quietly ups the ante to a 4-bedroom, dual-level footprint with invaluable rear lane access and vital prestigious school connections, if or when you need them. Lovers of modern, city-fringe class are going to swarm for it - and one step inside confirms why.
A 2008-built design that captures all the quality, light, and entertaining freedom that defies its super-efficient, landscaped 334sqm allotment, revealing warm Australian oak floors, plantation shutters, light-catching interior hues, a feature gas log living room fireplace, and pane after pane of bi-folding door indoor/outdoor coercion to a north-facing all-weather alfresco oasis.
Extra valuable for reclusive teens or guests, two main floor bedrooms off-entry create calming retreats alongside a lavish all-in-one bathroom; your suite dominates the upper level. Also upstairs is palatial wingspan to spread out alongside the necessary luxuries of a walk-in robe and ensuite, offering a reading nook turn home office/nursery and helpful loft storage.
Below, entertaining is championed by a beautifully efficient kitchen, swathed in granite benchtops and hosting an island brunch spot, multi-door pantry, an inset microwave niche, integrated dishwasher, and stainless European cooking appliances. Laundry duty - and the home's 3rd WC - takes a functional back seat.
Paved, shade-sailed, and instantly relaxing, the main outdoor event issues privacy screens, statement border trees, up-lighting, and a concealed garden shed to ensure beauty, ambience, and a lifestyle focus far outweigh effort and upkeep. What a way to make your superb city base extra special.
You'll soon acquaint yourself with Frewville Foodland, Glen Osmond Road eateries, the city's Park Lands for leisure, nearby Unley Road, Burnside and Dulwich Villages, and a home that knows no bounds for a broad spectrum of buyers.
Discover it before someone else does!
City-fringe chic with:
• Single-fronted character with park frontage appeal
• Brand new 6.5KW solar system
• Inbuilt Miele dishwasher
• Large upmarket European Ilve oven
• Both front and rear gardens have irrigation systems
• Sliding front gate security | Invaluable rear lane access
• North-facing open plan living & alfresco
• Australian oak flooring
• Granite kitchen benchtops & European appliances
• Up to 4 bedrooms | 2 downstairs
• Master exclusivity with WIR & ensuite
• Versatile upper-level study/nursery + attic storage
• Ducted & split system R/C comfort
• Glenunga Int'l High School zoning
• Walking distance to Glen Osmond Road & the CBD
• Executive ease with superb family proportions…
And so much more!
CT: 5985/96
Council: City of Burnside
Zoning: EN
Built: 2008
Land: 334m2
Frontage: 9.2m
HARCOURTS PILGRIM
RLA 275886








 View more
View more View more
View more View more
View more View more
View more
