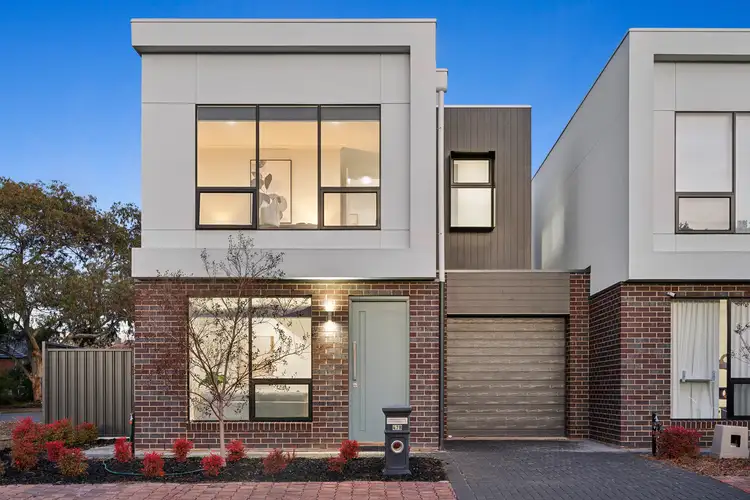From Linear Park to The ARC - spare a thought for the life you'll lead from this spic-and-span 2021 3-bedroom design, 6kms north-east of the city.
Par 3 golf practice on hand, a head-clearing stroll along the nature trails, Norwood cafes in minutes, and a city commute via the O-Bahn; as an exec on the go, an astute first-time buyer, or those keen to edge into something fresh, this is the near-new groove you've longed for.
Impeccable freedom means quality fixtures and finishes, hardwearing timber-style floors, glazing on repeat blazing feel-good sunlight in, ducted reverse cycle comfort, and a highly desired end of row, corner position all make this Botanic Grove buy a tough deal to beat.
A free-flowing, open plan footprint commands the lower level led by the first of up to three living areas – two downstairs, a study/retreat above – with a practical downstairs powder room and laundry quietly preceding the generous family living and dining zone framing the paved rear terrace.
Be it breakfast on the run or friends for dinner, the chic contemporary kitchen complies featuring a stainless gas cooktop, dishwasher, slick 2-tone joinery and essential social island connection.
You'll retire upstairs to all three bedrooms where the master imagines you're floating on air; mirrored robes amplify the light, and a crisp white ensuite promises bright and easy mornings.
Park your laptop station at the door, stow clutter in the landing retreat's sleek storage, and give both equally plush 2nd and 3rd bedrooms right of way to the luxe central bathroom.
It simply makes near-city sense. The style, the convenience, and the ease – it'll be first in, first impressed…
Elevate your right for lifestyle:
- A striking, contemporary 2021 Torrens titled design
- Secure garage with automatic panel lift door
- Up to 3 living zones over 2 levels
- 3 robed double bedrooms upstairs
- Sunlit master with ensuite
- Ground floor powder room, laundry & store
- Open plan kitchen & rear family living/dining
- Private, low-care alfresco terrace & small lawn
- Desirable end of row, corner position
- Zoned for Charles Campbell College
- Easy minutes to NE Community Hospital, Newton Village & Marden Shopping Ctr.
- Close to the O-Bahn Interchange
And much more…
Specifications:
CT / 6259/595
Council / Campbelltown
Zoning / GN
Built / 2021
Land / 223m2 (approx)
Council Rates / $1675.25pa
Emergency Services Levy / $147.00pa
SA Water / $182.74pq
Estimated rental assessment: $690 - $750 p/w (Written rental assessment can be provided upon request)
Nearby Schools / East Marden P.S, Charles Campbell College, Paradise P.S,
Disclaimer: All information provided has been obtained from sources we believe to be accurate, however, we cannot guarantee the information is accurate and we accept no liability for any errors or omissions (including but not limited to a property's land size, floor plans and size, building age and condition). Interested parties should make their own enquiries and obtain their own legal and financial advice. Should this property be scheduled for auction, the Vendor's Statement may be inspected at any Harris Real Estate office for 3 consecutive business days immediately preceding the auction and at the auction for 30 minutes before it starts. RLA | 226409








 View more
View more View more
View more View more
View more View more
View more
