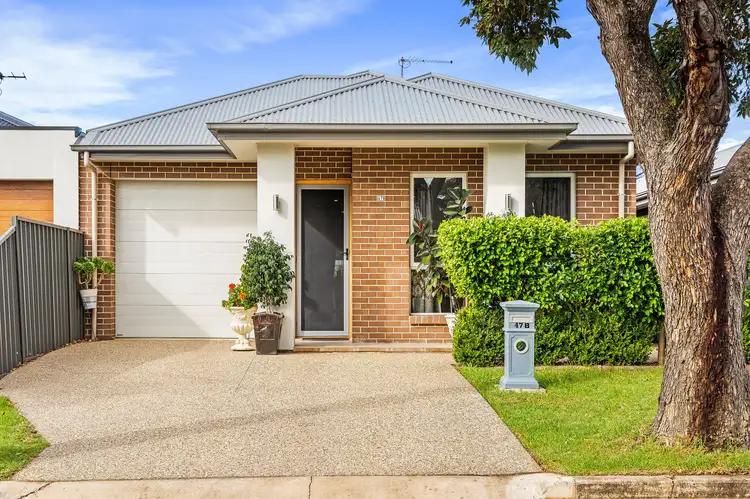Peacefully nestled on an easy care courtyard allotment of approximately 328m², this vibrant modern home offers up to 4 bedrooms, grand 3 meter high ceilings and separate study across a delightful open plan design perfectly suited for the aspiring professional or executive family.
Investors with an eye for value will appreciate the quality of construction and flexible floorplan, offering easy rent ability and generous potential returns.
An open plan living/dining/kitchen offers a great casual space for your everyday entertainment. Sliding glass doors allowing natural light to gently infuse while offering seamless access to a full width rear outdoor entertaining verandah, overlooking a delightful rear courtyard.
The kitchen is bright and modern and offers quality amenities including island breakfast bar, window splashback, modern appliances and a fabulous butler's pantry, the perfect hideaway space and a very handy area for those who like to entertain.
The 3 main bedrooms are of fabulous proportion and all offer robe amenities. The master bedroom features a his and hers walk-in robe and spacious ensuite bathroom. Entrants 2 and 3 both offer built-in robes. A dedicated study provides that handy hideaway space with the computer or the perfect home office.
A formal lounge adjacent the entrance provides that valuable 2nd living area, home theatre, or an ideal 4th bedroom..
Quality wet areas include a clever three-way bathroom with open vanity and a handy walk-through laundry with exterior access and ample cupboard space.
A single garage will accommodate the family car plus there is direct interior access to the home and ample room to park another vehicle off street in the driveway.
A delightful contemporary offering that is bound to appeal to the modern purchaser.
Briefly:
* Stylish courtyard home on generous easy care allotment
* Block size of 328m² (approximately)
* Generous open plan living/dining with quality appointed kitchen overlooking
* Sliding doors from living/dining to alfresco verandah
* Light and bright with abundant natural light
* Kitchen offers a stone island breakfast bar, window splashback, modern appliances, under mount sink for drinking water/veggie sanitation on kitchen bench and a fabulous butler's pantry
* 3 or 4 spacious bedrooms, all of double bed capacity
* Master bedroom with his and hers walk-in robes and ensuite bathroom
* Bedrooms 2 and 3 with built-in robes
* Formal lounge (or bedroom 4 ) adjacent the entrance
* Dedicated study, ideal as a computer room or home office
* Clever three-way bathroom with open vanity
* Outside entertainment are consists of zip track blinds and could be converted into enclosed room when needed
* Single garage with interior access to the home
* Wide drive way with room to accommodate 2 additional vehicles
* Ample room to park another vehicle off street in the driveway
* Refreshing, contemporary and appealing residence
* Ceiling fans with lights and remote in all rooms including family living room
* Porcelain tiles 600x600 throughout the home
* 3m ceilings throughout
* 10.5kw Reverse cycle air con with 7 zones
* 6.6 kw solar system
There are many reserves and parks available for your sport and recreation, including Oakdale Reserve and playground, just around the corner. The noted Thorndon Park Reserve and the Outback Adventure Park are also in the local area, along with Black Hill Conservation Park. Public transport is at your doorstep.
Nearby unzoned primary schools available are Charles Campbell College, East Torrens Primary School & Paradise Primary School. The zoned high school is Charles Campbell College. Quality local private schools include St Josephs School, St Francis of Assisi, Sunrise Christian School, St Ignatius College & Rostrevor College.
Zoning information is obtained from www.education.sa.gov.au Purchasers are responsible for ensuring by independent verification its accuracy, currency or completeness.
Auction Pricing - In a campaign of this nature, our clients have opted to not state a price guide to the public. To assist you, please reach out to receive the latest sales data or attend our next inspection where this will be readily available. During this campaign, we are unable to supply a guide or influence the market in terms of price.
Vendors Statement: The vendor's statement may be inspected at our office for 3 consecutive business days immediately preceding the auction; and at the auction for 30 minutes before it starts.
RLA 278530
Disclaimer: As much as we aimed to have all details represented within this advertisement be true and correct, it is the buyer/ purchaser's responsibility to complete the correct due diligence while viewing and purchasing the property throughout the active campaign.
Ray White Norwood/Grange are taking preventive measures for the health and safety of its clients and buyers entering any one of our properties. Please note that social distancing will be required at this open inspection.
Property Details:
Council | Campbelltown
Zone | GN - General Neighbourhood\\
Land | T328sqm(Approx.)
House | 222qm(Approx.)
Built | 2018
Council Rates | $TBC pa
Water | $TBC pq
ESL | $TBC pa








 View more
View more View more
View more View more
View more View more
View more
