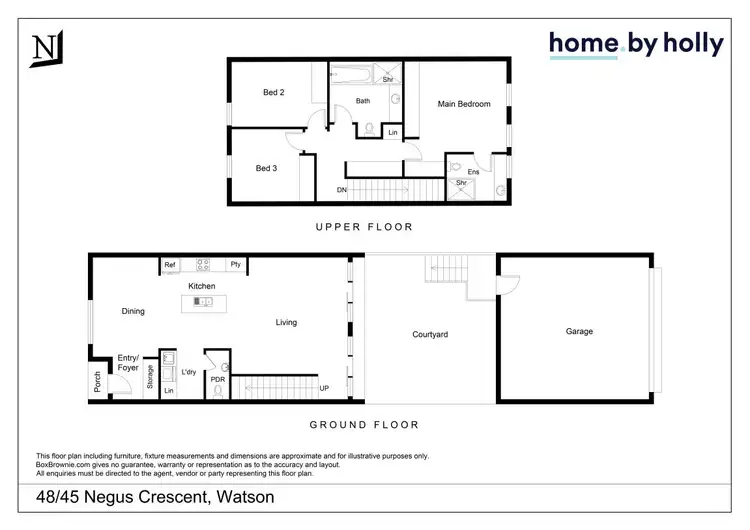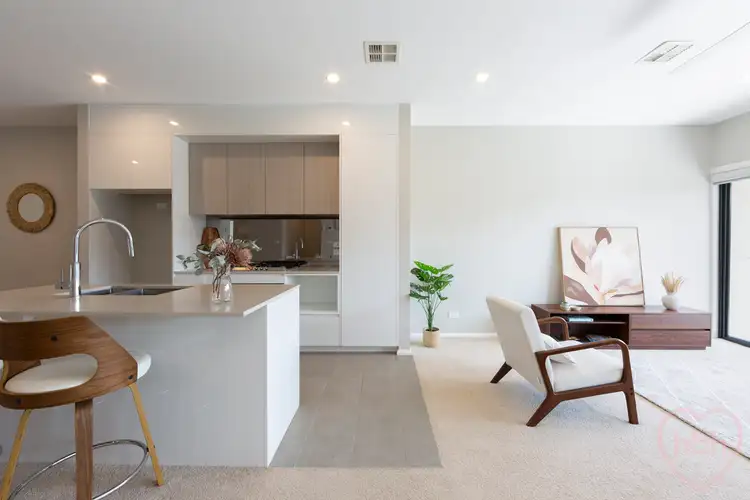#soldbymcreynolds #soldbycris $873,000
Glorious northerly aspect and tons of storage with this wonderful home!
The ground floor is a lovely, welcoming space, effortlessly combining living, dining and kitchen, all flowing to a sunny courtyard garden. There is lots of space and a ton of privacy, wrapped in a paired-back, contemporary sensibility. Think gallery white walls, generous use of stone, pops of timber and a combo of organic ceramic flooring and soft carpeting.
North facing and set within the popular development known as The Ridge, this gorgeous three-bedroom ensuite townhouse rests close to the foothills of Mount Majura, just moments from so many wonderful amenities. Famed for its quality build and use of innovative design, The Ridge blends a mix of natural materials - attractive brickwork and corrugated iron sheeting - mimicking the bushland colours that inform the locale.
The kitchen is thoroughly modern with crisp white, soft touch cabinetry and stainless-steel Smeg appliances, including and integrated dishwasher. There is a soothing combination of textural surfaces from the organic stone benchtops to the pop of washed oak and the sleek mirrored splashback. A breakfast bar is a nice gathering point, allowing you to chat while you cook dinner. The open sociability with the dining and living makes for easy entertaining, drifting to alfresco lounging within the courtyard garden.
Upstairs features three lovely bedrooms and stunning bathrooms. The master delivers banks of built-in-storage and an easy merge with an elegant ensuite bathroom. Both additional bedrooms also have excellent storage, face north and capture views out to Mt Majura. There is a wall of storage within the hallway and a stunning family bathroom., there is a relaxing bath and vanity in oak, continuing the organic design thread that is consistent throughout.
And the lifestyle is perfect – a blend of urban dynamism with a big dollop of country peace. The home connecting you to the cultural and foodie offerings of the inner north, the buzzing nightlife of Braddon and the energy of the CBD. Yet it is an easy stroll to the quiet local shops, the Farmers markets at EPIC and the leafy peace of Watson Woodlands and endless walking trails of Mount Majura. The home is also convenient to a mix of private and public schools, close to transport, including the light rail, linking you to the metro city station and the whole of Canberra.
features.
.stunning north facing three-bedroom ensuite townhouse
.part of the boutique development known as The Ridge, famed for its quality array of townhouses set within beautifully landscaped gardens
.arrayed across two levels with the sequestered sleeping zone occupying the upper level
.open plan living, dining, kitchen flowing to private north facing courtyard garden
.sleek modern kitchen with breakfast bar, stone benchtops, Smeg appliances including wall oven, induction cooktop and integrated dishwasher, full height double pantry and soft touch drawers
.high ceilings
.European laundry and linen closet
.abundant storage areas
.under stair storage
.built-in-robes to all three bedrooms
.master with ensuite bathroom
.family bathroom with a bathtub
.double glazing throughout
.day and night blinds
.zoned ducted reverse cycle heating and cooling
.heat pump hot water system
.double garage with remote control door and internal access
.ample visitor parking within the complex
.surrounded by green spaces including the walking trails of Mount Majura Reserve
.close to the local Watson shops, EPIC, parks, transport and schools including the ACU
.whisper close to the Dickson and Braddon Precincts
.easy drive to the CBD and ANU
EER: 6
Rates - $2,757.76 approx. per annum
Body corporate - $2596 approx. per annum








 View more
View more View more
View more View more
View more View more
View more
