“A Tropical Oasis”
We are pleased to present this meticulously designed home and lifestyle positioned within the much sought after Kenmore precinct.
Your new address, 48 Aberfeldy Street is positioned in a leafy sanctuary sited on an elevated ridgeline position with breathtaking views and gentle breezes. This family entertainer is offered to the market for first time in 20 years. Our owners have thoughtfully updated the property; you just move in and enjoy. We are instructed to sell, so make sure you put this on your priority list for this Saturday.
This family home spreads across 3 levels accommodating separation, privacy, comfort and convenience. On the top level you have a two car garage, 3 bedrooms, office and two bathrooms, all with high raked ceilings; downstairs is a large bedroom (currently used as home theatre), a powder room, an open plan kitchen and dining/living area that flow seamlessly to the undercover BBQ/alfresco dining area and large deck; a few stairs down from here you have a large saltwater swimming pool surrounded by another large deck all neatly tucked into native trees.
Some of the features include:
- Four bedrooms plus a large office/study
- Ridgeline bushland views
- Two bathrooms (including ensuite) and a powder room
- Open plan kitchen with walk-in pantry, gas cook top, modern appliances
- Split Air-con systems in all bedrooms and in dining/living area (four new systems)
- Hardwood timber floors throughout the house (home theatre carpeted)
- Large saltwater swimming pool
- Covered BBQ area, alfresco dining and large deck
- Two car lock up garage
- North facing and best used generous 577m2 block
- Low maintenance lush tropical front garden
- Few minutes walk to OLR and Kenmore State Schools
- One minute walk to Kenmore High School
- Few minutes drive/walk to Kenmore Village shopping, cafes/restaurants
Aberfeldy Street is within the sought after 10 km radius of CBD and easy drive or public transport ride to CBD, Indooroopilly Shopping Centre, the University of Queensland through Legacy Way and Centenary Motorway.
Please give us a call or email for further details or to arrange an inspection.

Air Conditioning

Pool
Built-In Wardrobes, Close to Schools, Close to Shops, Close to Transport, Garden
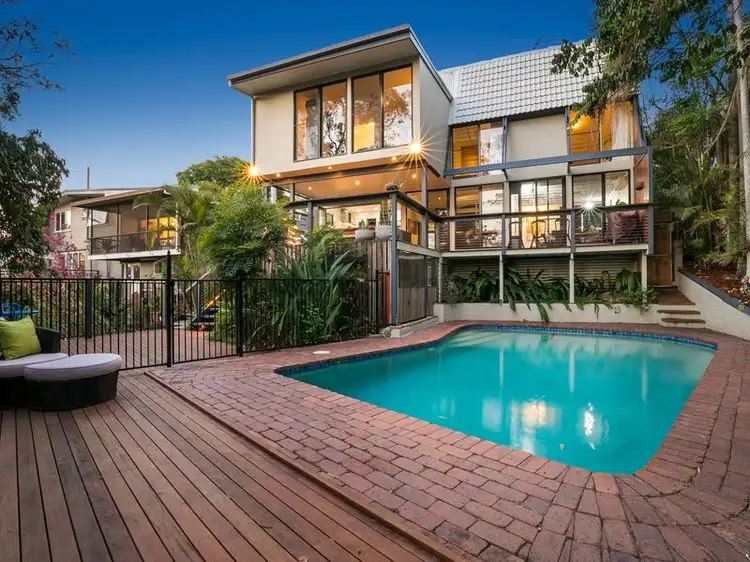
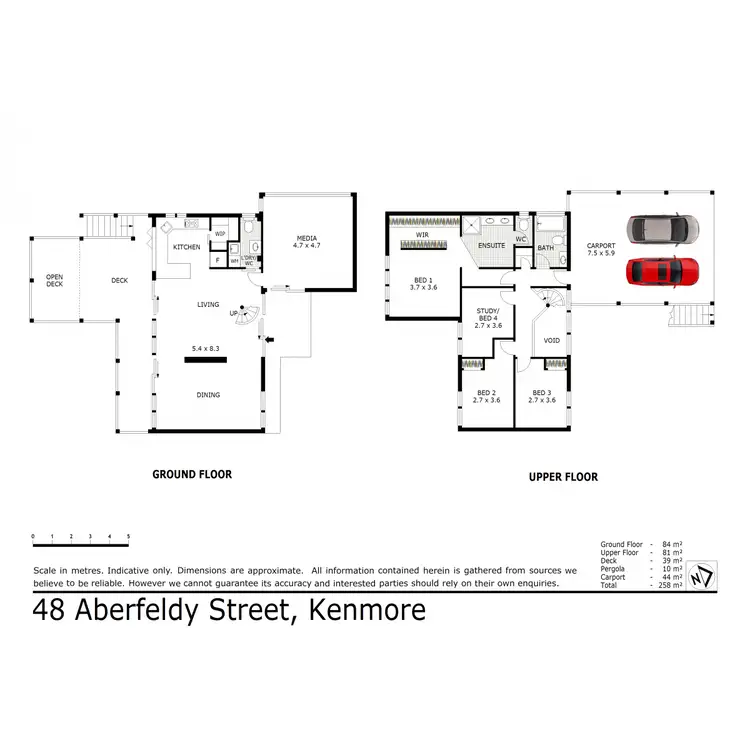
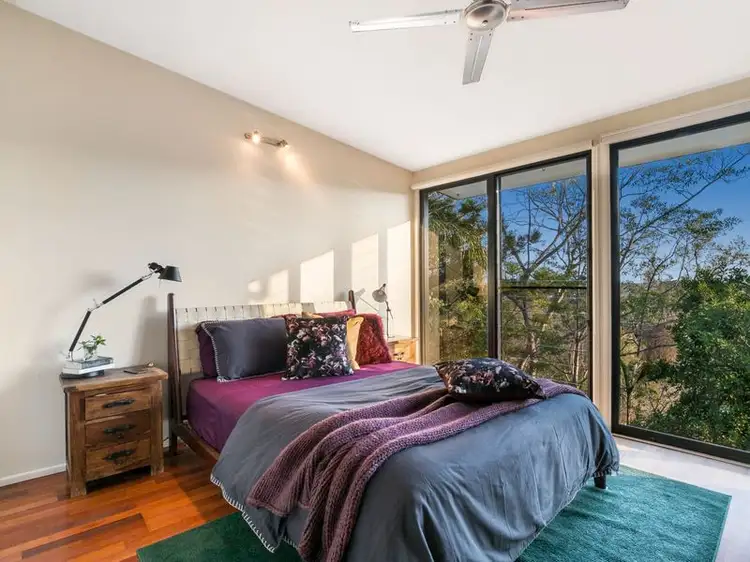
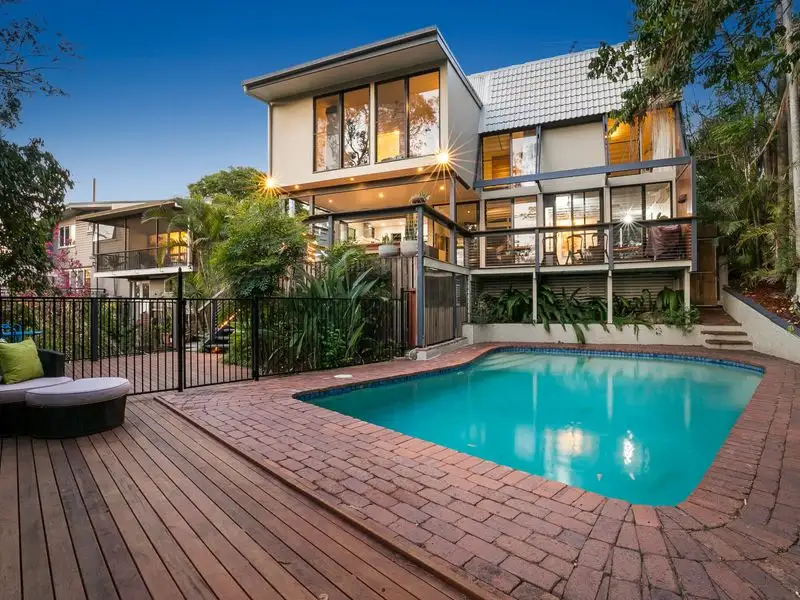


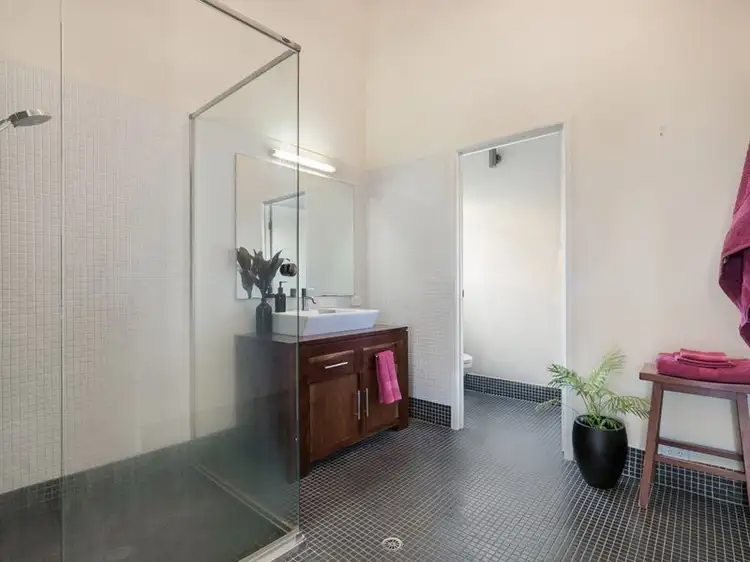
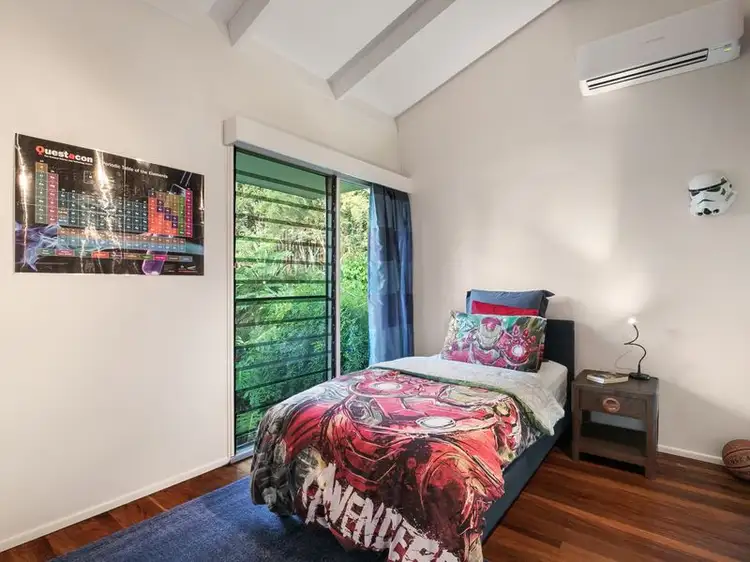
 View more
View more View more
View more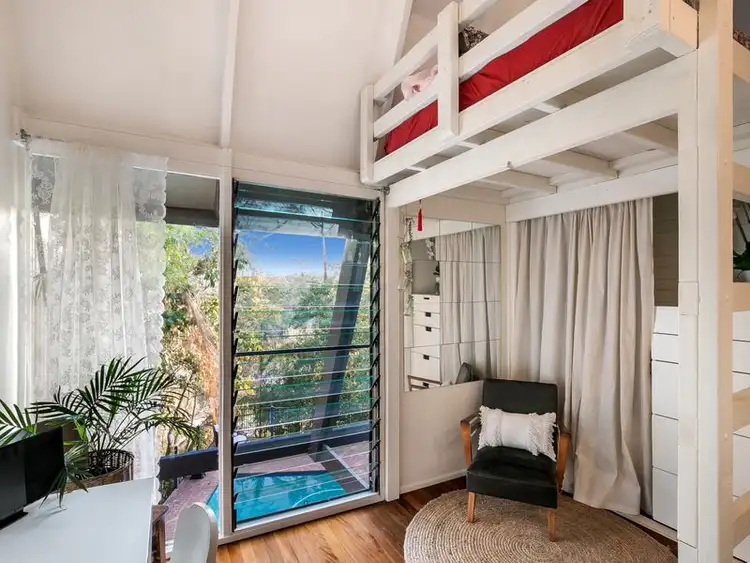 View more
View more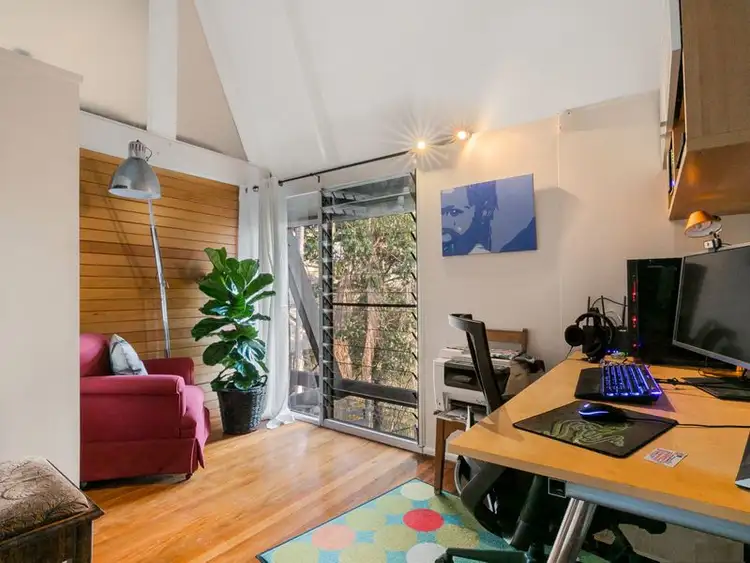 View more
View more
