A flawless interplay of old-world origins and cutting-edge modern design, 48 Alexandra Avenue masterfully balances past and present to craft a home completely worthy of its prestige address.
What started as a character-laden C1926 Edwardian-style bungalow now boasts a mid-century inspired 2016 extension by Grieve Gillet Architects, two halves creating a whole that's far, far more than the sum of its parts.
Canopied by domed chandelier and skylight, a central hallway stretches across the original footprint, uniting three double bedrooms and deluxe family bathroom ready for rush hour.
Introducing the 21st century with zero hesitation, herringbone marble tiling, rich timber, metallics, and a bold retro palette are layered across a free-flowing living wing. Polished concrete floors line concealed laundry, sunken lounge, light well staircase, and open plan kitchen/dining to the east, while floor-to-ceiling windows blend with courtyard garden to the west, transporting abundant light over every inch of the sleek space.
A full suite of high-end appliances defines an intuitive kitchen sure to elevate even the simplest recipe to new heights of culinary glory, stacker doors seamlessly connecting to a vast Blackbutt timber deck that instantly secures its place as your alfresco entertaining epicentre, retractable awning on hand for custom shade coverage.
Upstairs, a dedicated study to landing permanently solves the dilemma of where to set up shop on work-from-home days, while a main bedroom suite rewrites the wish list entirely. Bookended by striking ensuite with Carrera marble vanity, dual shower with skylight, and luxe gold hardware, and stepping out to a sun-soaked rooftop deck, it's an enviable retreat that delivers resort living without the jet lag.
Nestled privately away from the bustle while still only moments from all the action, it's only a few steps to your morning coffee at Abundance, Willmotts, or Commissary, or Victoria Park for downtime spent exploring the walking tracks and wetlands or setting a new PB at parkrun. Frewville Foodland, Burnside Village, and Norwood Parade are conveniently within reach for specialty shopping, with proximity to Rose Park Primary School, Marryatville High School, St Peter's College, Prince Alfred College, and a plethora of additional private schools ensuring a simple school run.
There's nothing to do but move in and marvel.
More to love:
• Secure carport and additional off-street parking via Wittber lane
• Ducted evaporative air-conditioning with linear vents throughout
• Wall radiators to lower floor bedrooms
• Separate laundry with exterior access
• Timber floors, polished concrete, and plush carpets
• Underfloor heating to rear extension
• Lined attic storage, with retractable ladder access from front bedroom
• Gourmet kitchen with dual Gaggenau coffee machine and pyrolytic and steam ovens, Smeg induction cooktop, Elica ductless rangehood, integrated Miele fridge, Fisher and Paykel drawer dishwasher
• Instant gas hot water system
• Video intercom system
• Drought tolerant gardens with provisions for irrigation system
• Slimline gallery picture hanging tracks throughout
• LED colour changing strip lighting to kitchen and lounge
• Gas BBQ port to alfresco
• High-end bathrooms with heated towel rails
• Ducted vacuuming
• Leadlight windows
• Plantation shutters, roller blinds, and external shutters to western windows
• Double glazing to western windows
Specifications:
CT / 5740/958
Council / Burnside
Zoning / EN
Built / 1926
Land / 390m2 (approx)
Frontage / 10.67m
Council Rates / $3729.35pa
Emergency Services Levy / $356.15pa
SA Water / $100.28pq
Estimated rental assessment /$1,000 - $1,100 per week/ Written rental assessment can be provided upon request
Nearby Schools / Rose Park P.S, Marryatville H.S, Urrbrae Agricultural H.S
Disclaimer: All information provided has been obtained from sources we believe to be accurate, however, we cannot guarantee the information is accurate and we accept no liability for any errors or omissions (including but not limited to a property's land size, floor plans and size, building age and condition). Interested parties should make their own enquiries and obtain their own legal and financial advice. Should this property be scheduled for auction, the Vendor's Statement may be inspected at any Harris Real Estate office for 3 consecutive business days immediately preceding the auction and at the auction for 30 minutes before it starts. RLA | 226409
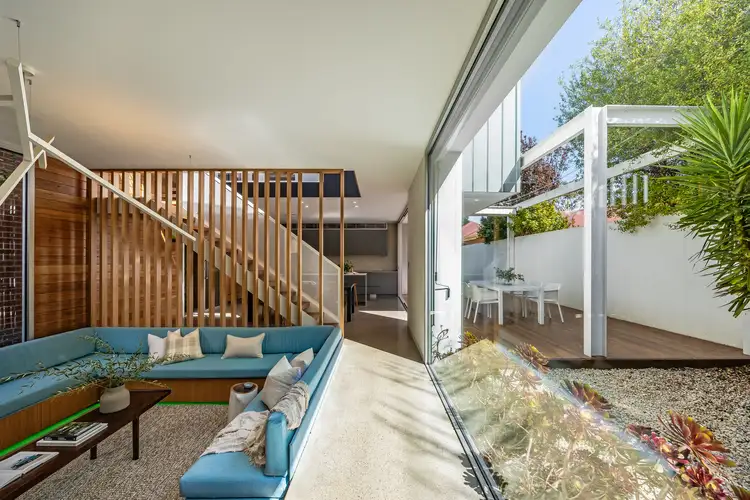
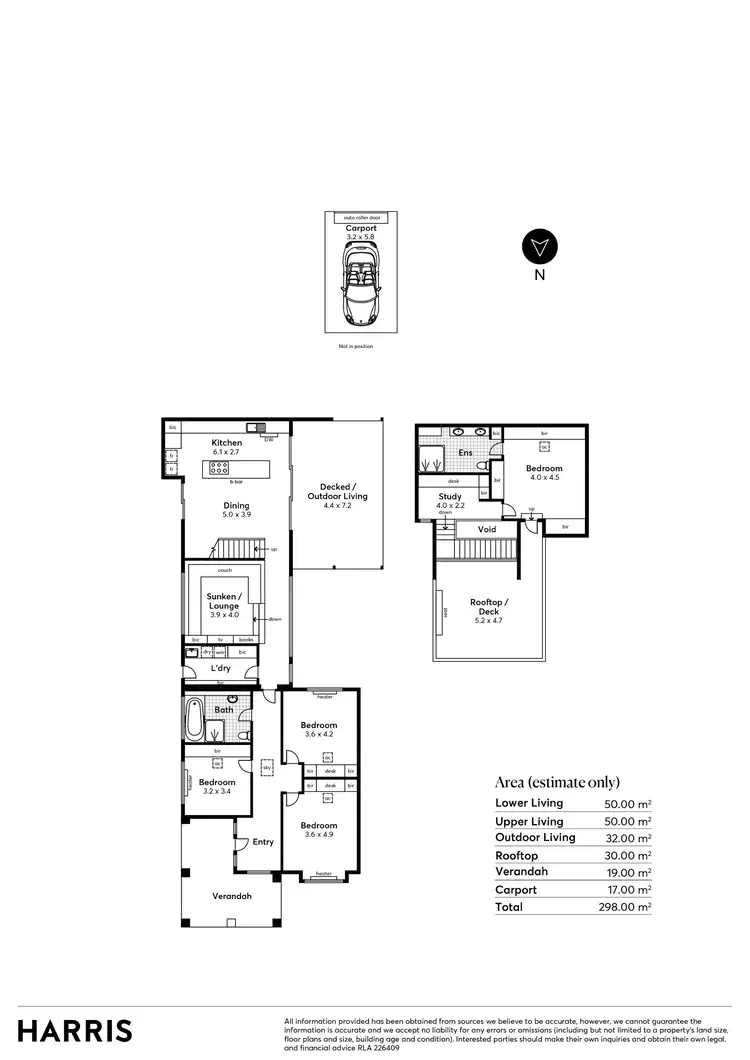
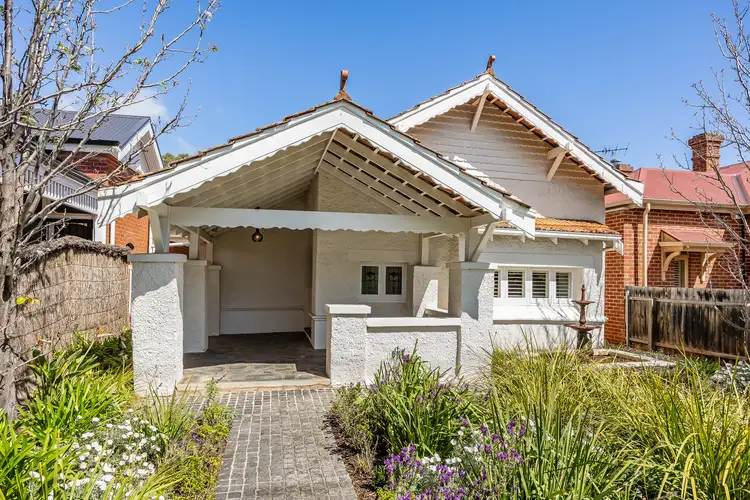
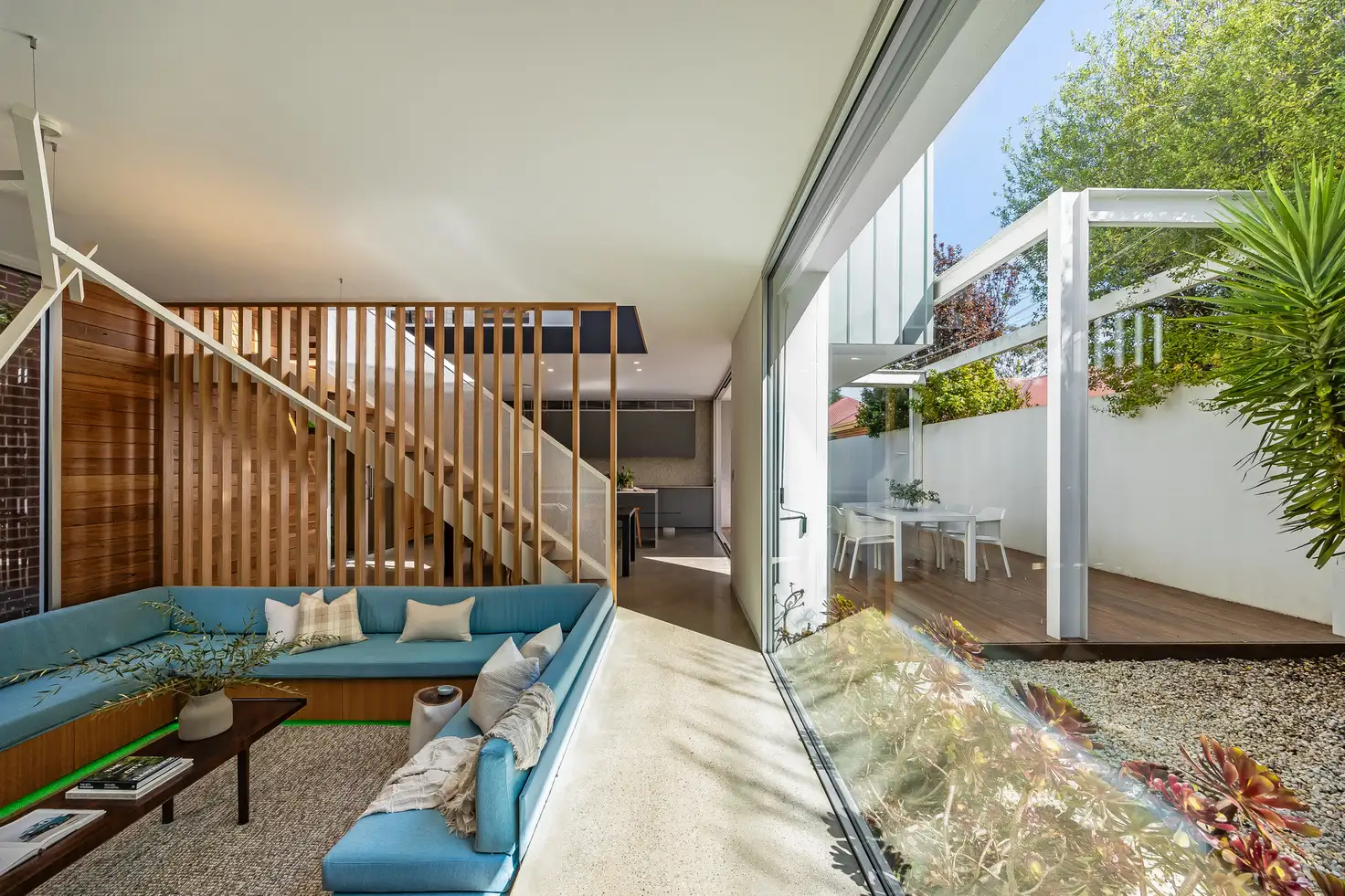


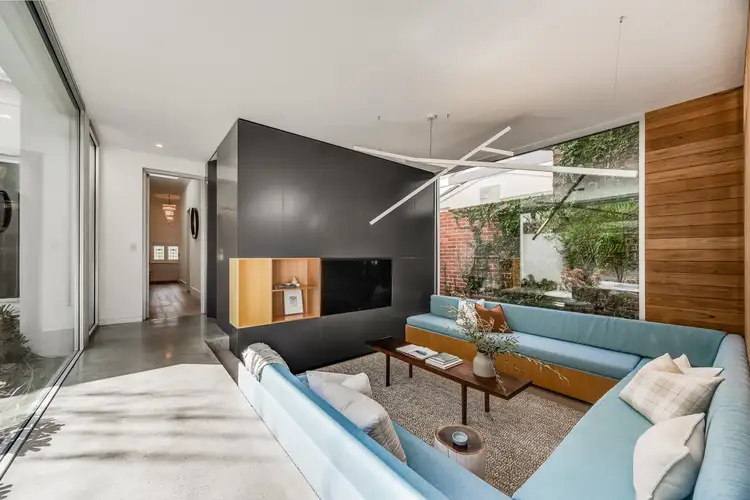
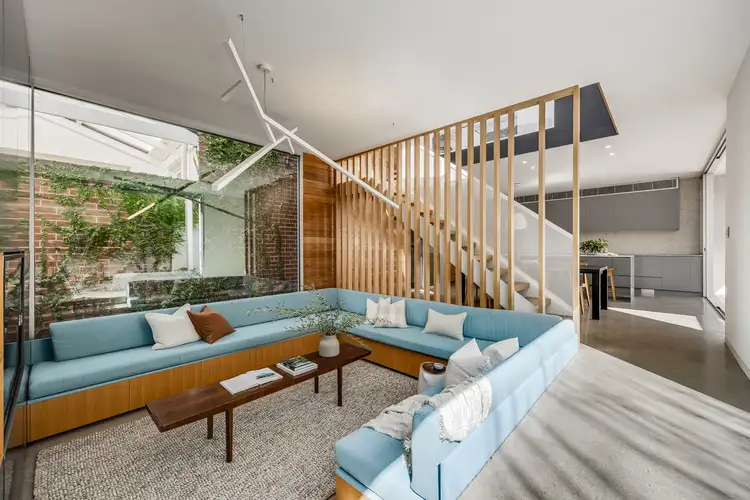
 View more
View more View more
View more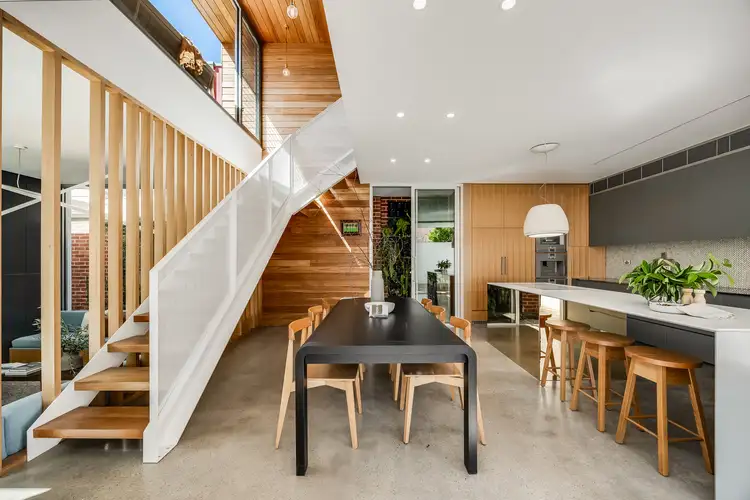 View more
View more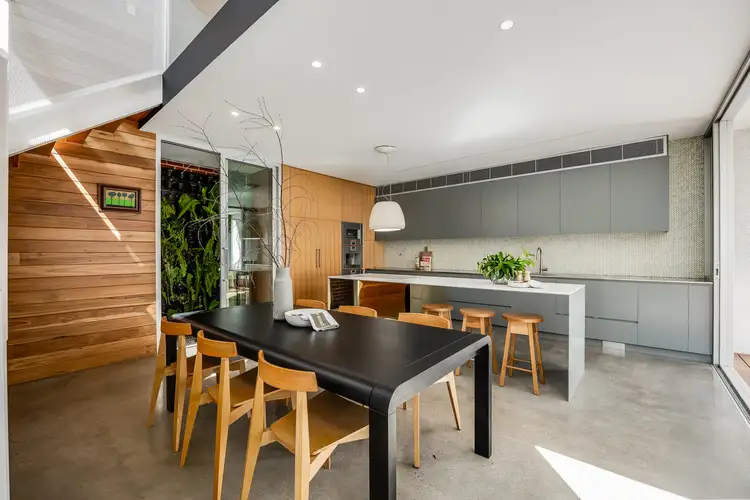 View more
View more
