Nestled on a picturesque two acre allotment of land by Lake Louise, amidst manicured lawns and established trees, is this tranquil retreat in sought after Grindelwald. One of the suburb's iconic Swiss-style chalets, this three bedroom, two bathroom family home has recently undergone an extensive, quality renovation.
The residence has been decorated by the present owner with thought, flair, and attention to detail with no expense spared- from the wainscoting and stunning Florence Broadhurst wallpaper that line the entrance hall, to the imported Italian tiles upon the floor and walls, to under-floor heating.
The home comprises three spacious bedrooms. The downstairs bedroom features a generously sized built-in wardrobe and views of the gardens. Upstairs, there is a double bedroom with a walk-in wardrobe, wash basin and private balcony; and the Master Bedroom suite- which features stunning views over the gardens towards Lake Louise from a private balcony, and a well-appointed bathroom with German-made fixtures, fittings and designer tiles.
The living room features a cosy "Nectre" wood fire for warmth and ambience, quality drapes, and has access to a sunny, private terrace- absolutely perfect for entertaining family or friends, or enjoying a moment of peace with a cool glass of wine while you take in the views and listen to the birds sing.
The bespoke kitchen features eye-catching mosaic tiles, granite bench-tops and timber cabinets, stainless-steel AEG appliances (which include a dual oven, gas cook-top, rangehood and dishwasher), ample storage via a walk-in pantry, and lakeside views that are shared with the adjacent dining room.
The downstairs bathroom shares the same quality of finish as the rest of the home. Stylishly decorated with Moroccan-style tiles, a large tub perfect for a luxurious bubble bath, shower, separate toilet with a lead light feature window (one of a few that grace this lovely home), and with private views of the garden.
Vehicles are catered for by a quaint weatherboard garage, that has room enough for workshop or studio, should you find yourself inspired by the serenity of this country escape!
Don't delay. Call David or Ingrid today to arrange an inspection of this immaculate property!
Land Size: 8300m2 (approx)
Building Size: 145m2 (approx)
Local Council: West Tamar
Year Built: 1985
Rates:$1650 /annum
Rental Estimate:$350.00 - $400.00pw
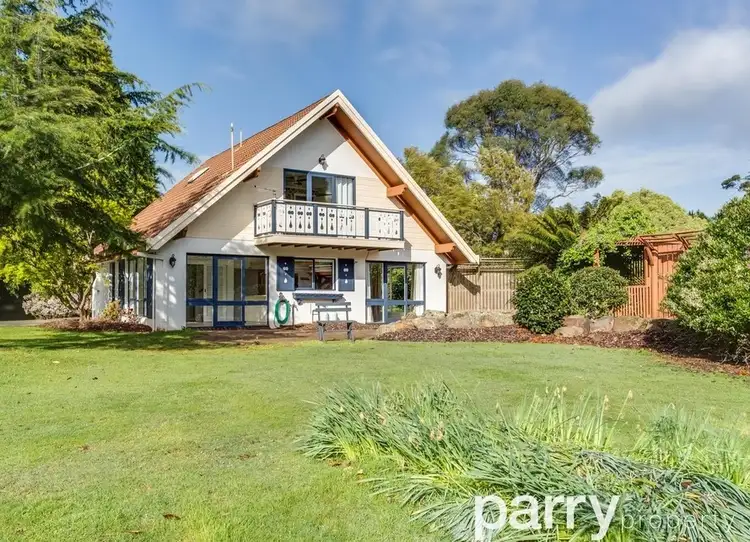
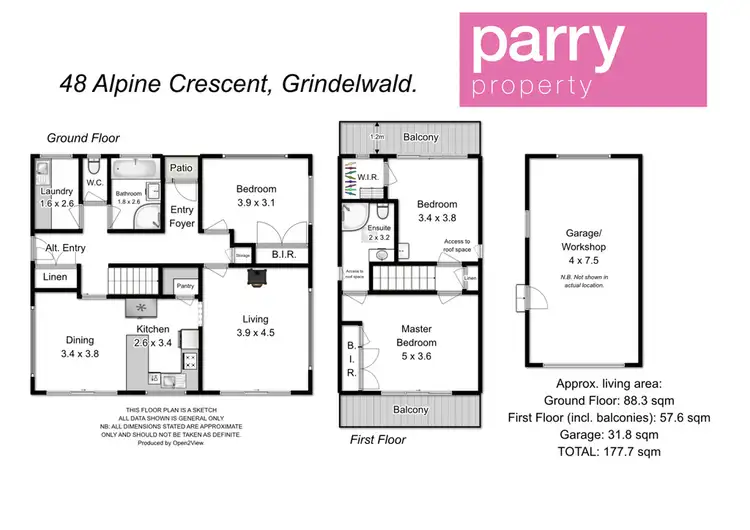
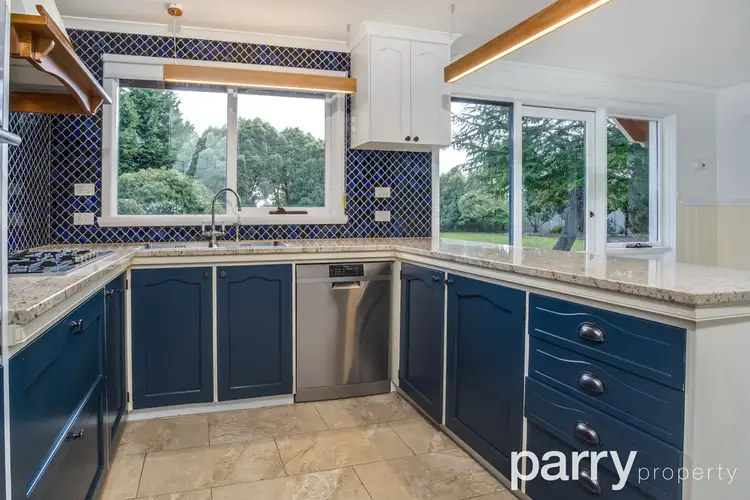
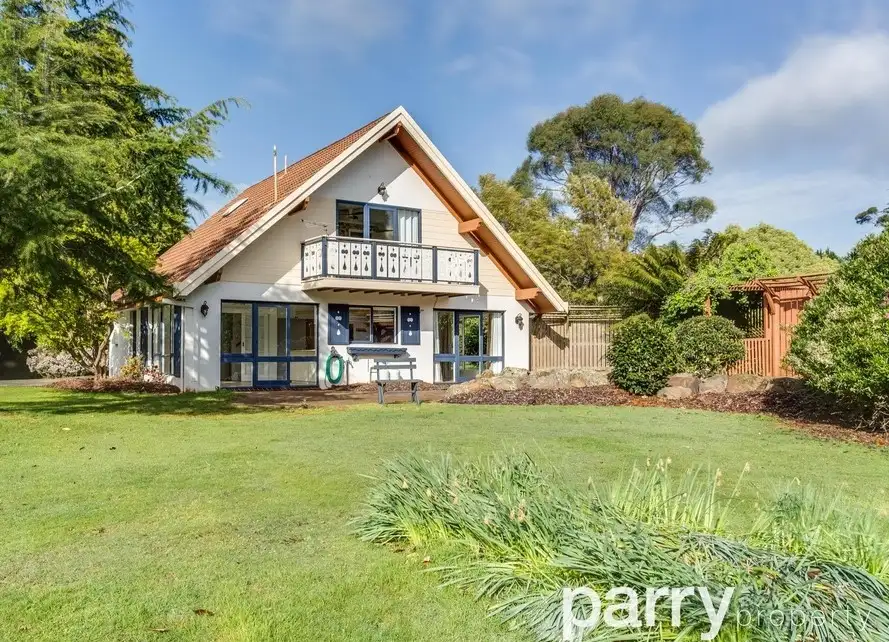


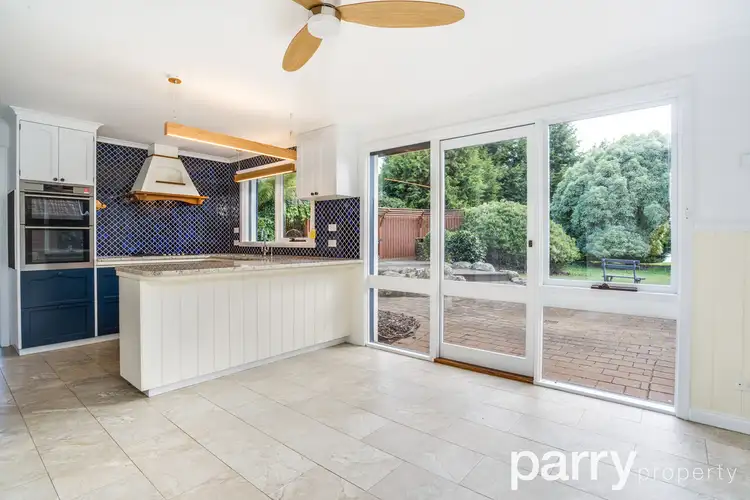
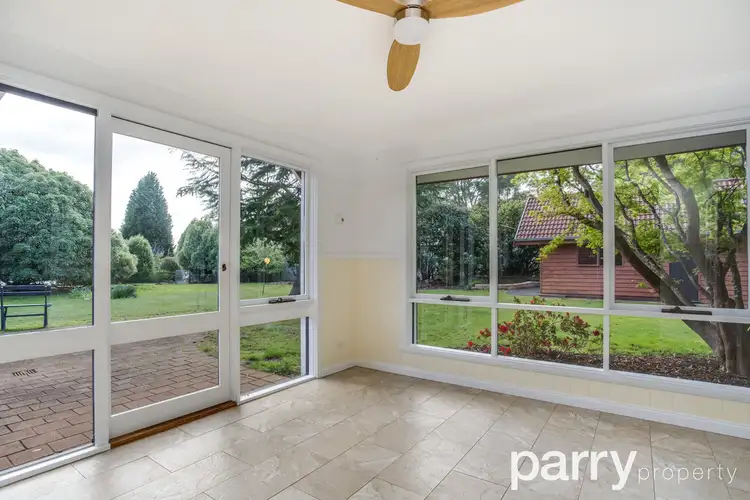
 View more
View more View more
View more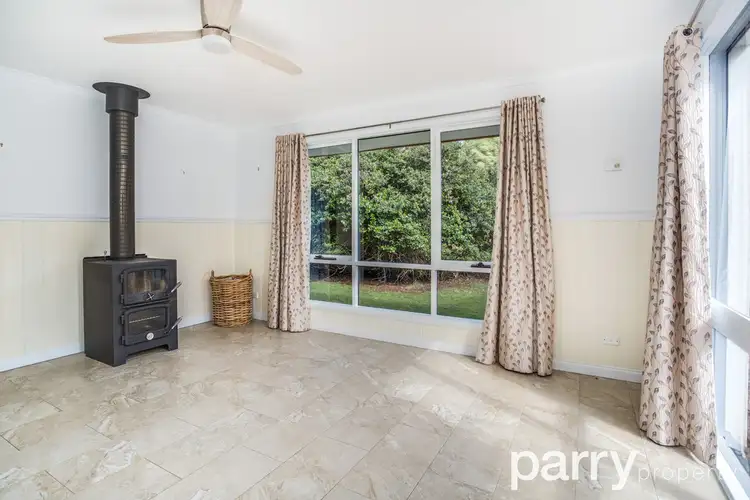 View more
View more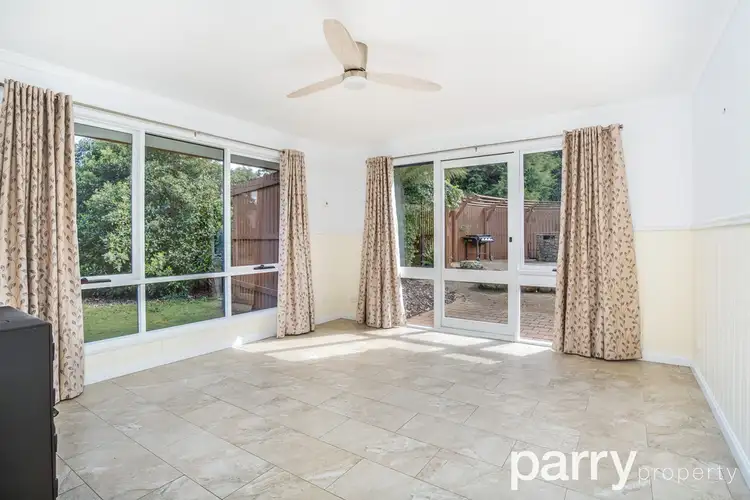 View more
View more
