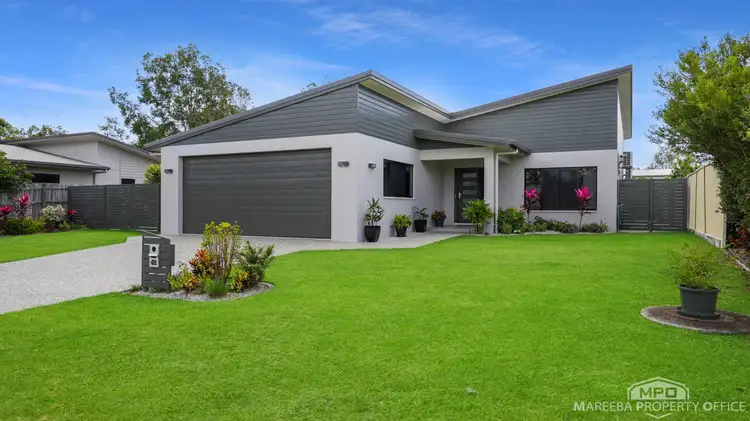Offering a commanding street appeal with its striking roofline, modern colour palette and rendered masonry block exterior, welcome to 48 Amaroo Drive, Mareeba. Positioned on a generous 1,017m2 fully fenced block and set in a peaceful, family-friendly neighbourhood, this home combines comfort with everyday convenience.
Step through the stylish timber and glass slatted front door into a broad, gallery-style corridor that guides you into a spacious open-plan living area. This includes a formal dining room, a loungeroom, and a master chef's state-of-the-art kitchen that features stone bench tops, an induction cooktop, and a substantial walk-in pantry. The kitchen is centered around a long breakfast bar, ideal for busy family breakfasts or social gatherings.
The fully air-conditioned house contains three generously sized bedrooms, including an extra-large main bedroom with an ensuite that has a double vanity, floor to ceiling tiles, and a privacy screened toilet. Each room is finished with built-in robes, ceiling fans, floor tiles, and a neutral colour palette, complemented by elegant drapes and blinds.
This property offers a double garage that can accommodate large vehicles, and the home features high ceilings and LED downlights throughout. Safety is enhanced with metal Crimsafe security screens.
The living area extends seamlessly to the back patio with slatted privacy screening and exposed aggregate flooring, surrounded by a lush Sir Walter turfed yard. A real highlight is the large 3-bay shed with power providing excellent storage, workshop space, or room for hobbies. To top it off, solar panels on the shed add efficiency and help keep running costs down.
Key property features:
• Fully fenced 1,017m2 level block
• Commanding street appeal with striking roofline
• Rendered masonry block exterior
• Fully air-conditioned, modern 3 bedroom + 2 bathrooms + double garage
• Front door entry statement - timber with glass slats
• Leads into a wide gallery style corridor leading to the open plan living area
including formal dining room, loungeroom, and kitchen
• Master sized kitchen includes stone bench tops, a long breakfast bar, induction cooktop, spacious walk-in pantry plus a pots and pans cupboard, and a recessed area houses double fridges
• Extra-large main bedroom with ensuite including, wall hung double vanity, stone top, large mirror, floor to ceiling tiles, and privacy wall to toilet
• Main bathroom with wall hung vanity, stone bench top, floor to ceiling tiles, separate bathtub + separate toilet
• Ample linen cupboards
• Ceiling fans throughout
• Floor tiles throughout
• Neutral colour scheme
• Drapes and blinds furnish the windows
• Spacious internally rendered garage measuring 7m x 7m suitable for 4-wheel drive vehicles plus space for a fridge and freezer nook
• High ceilings, LED down lights
• Crimsafe security screening on windows and doors
• Living area flows seamlessly to the back patio with slatted privacy screening
• Back patio has exposed aggregate floors and surrounding footpaths
• Yard is improved with lush turf (Sir Walter variety)
• Large, powered Colorbond 3 bay shed (approx. 9m x 11m) fitted with industrial sized doors, bathroom, toilet, and kitchen sink
• 5kW solar power system on shed roof
• Approx. $2,262.49 per 6 months
Perfect for owner-occupier families looking for space, comfort, and style and with ample room for both living and storage, 48 Amaroo Drive is a contemporary oasis ready for its new owners to move in and cherish.
From all of us at Mareeba Property Office, we wish you every success with your property search. For more information or to arrange an inspection of this property, please call or email us today.
Disclaimer:
We have in preparing this advertisement used our best endeavours to ensure the information contained is true and accurate but accept no responsibility and disclaim all liability in respect to any errors, omissions, inaccuracies or misstatements contained. Prospective purchasers should make their own enquiries to verify the information contained in this advertisement.








 View more
View more View more
View more View more
View more View more
View more
