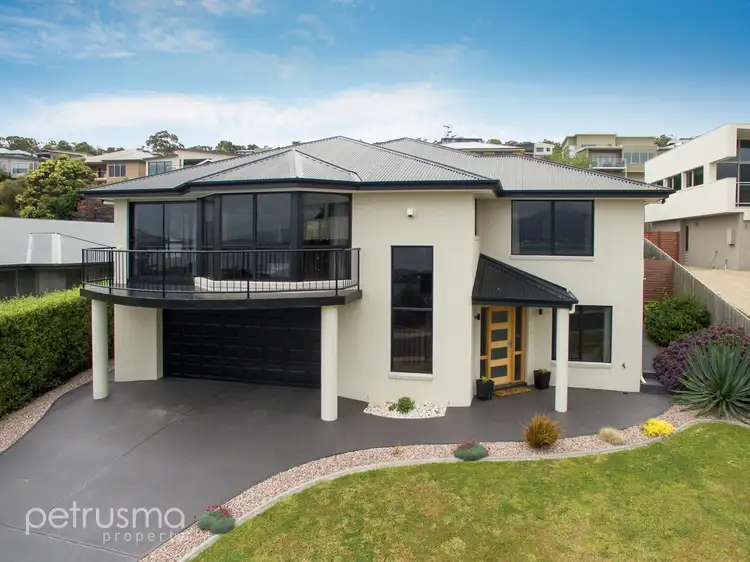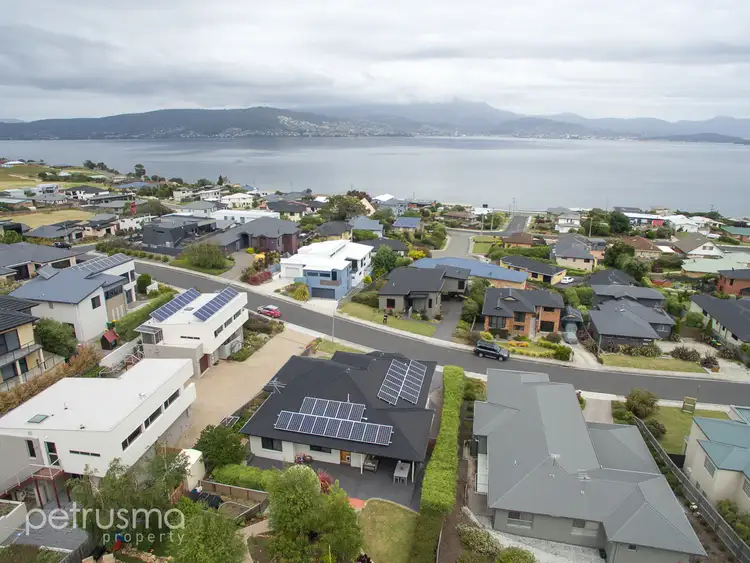Price Undisclosed
4 Bed • 2 Bath • 4 Car • 858m²



+22
Sold





+20
Sold
48 Arlunya Street,, Tranmere TAS 7018
Copy address
Price Undisclosed
- 4Bed
- 2Bath
- 4 Car
- 858m²
House Sold on Thu 6 Apr, 2017
What's around Arlunya Street,
House description
“ABUNDANCE ON ARLUNYA”
Building details
Area: 408.5m²
Land details
Area: 858m²
Interactive media & resources
What's around Arlunya Street,
 View more
View more View more
View more View more
View more View more
View moreContact the real estate agent

Jake Towns
Petrusma Property Sandy Bay
0Not yet rated
Send an enquiry
This property has been sold
But you can still contact the agent48 Arlunya Street,, Tranmere TAS 7018
Nearby schools in and around Tranmere, TAS
Top reviews by locals of Tranmere, TAS 7018
Discover what it's like to live in Tranmere before you inspect or move.
Discussions in Tranmere, TAS
Wondering what the latest hot topics are in Tranmere, Tasmania?
Similar Houses for sale in Tranmere, TAS 7018
Properties for sale in nearby suburbs
Report Listing
