Positioned on an elevated block, this striking residence offers a rare blend of contemporary design, refined finishes and effortless liveability. Every detail has been meticulously considered, resulting in a home that is both luxurious and practical for modern family life.
The home immediately impresses, with soaring ceilings and lime-washed American Oak flooring setting the scene. An abundance of natural light from the north facing windows compliments the fresh, neutral interiors.
At the heart of the home, the designer kitchen showcases Caesarstone benchtops, premium Blum cabinetry and a suite of Miele appliances including a steam oven and induction cooktop. Two fully integrated fridges and dual dishwashers – one conveniently located in the butler’s pantry – elevate both everyday living and entertaining.
Glass stacker doors connect the living and dining areas to a private alfresco terrace with built-in BBQ, ceiling fan and landscaped gardens, creating a stunning transition from indoors to outdoors for both entertaining and everyday enjoyment.
The ground floor bedroom with built-in cabinetry offers flexibility to meet your needs; whether you keep it as a family bedroom, guest suite, home office, or set it up a separate media room. A marble-finished bathroom, family-sized laundry, and internal access to the garage complete this level.
Architectural steel stairs with American Oak treads lead to the upper level. Here, the high ceilings and practical floorplan continue.
The main suite has a walk-in robe and an opulent ensuite with freestanding bath. As with the two further bathrooms, it features stunning silver pearl marble tiles and quality fittings.
Two further bedrooms on this level share a custom open-plan study, and a beautifully appointed bathroom. Designed for both comfort and convenience, the home has many upgrades.
Features at a glance –
4 spacious bedrooms, all with built in robes
Alfresco entertainment area with integrated BBQ area
Low maintenance gardens
City views from upper level
Premium 27kW ducted air-conditioning system
6.6kW solar unit
Sonos audio throughout
Vacuum Maid
A comprehensive security system with alarms and cameras
Secure garaging for two cars
Off-street parking space for a third car or boat
2 integrated dishwashers – one in the butler’s pantry
2 integrated fridges
Meile appliances including a steam oven
Blum cabinetry
Heat pump hot water system
Just moments from Lavarack Park, and within a short drive of Camp Hill marketplace, Westfield Carindale, and a plethora of local eateries, you will enjoy an enviable lifestyle in one of the suburb’s most sought-after addresses.
For further information, reach out to Megan O’Leary, or come and view the home for yourself.
DISCLAIMER:
In preparing this information, we have used our best endeavours to ensure that the information contained therein is true and accurate but accept no responsibility and disclaim all liability in respect of any errors, inaccuracies or misstatements contained herein. Prospective purchasers should make their own inquiries to verify the information contained herein. All information is provided as a convenience to clients.
This property is being sold without a price guide therefore a price guide cannot be provided. The website may have filtered the property into a price bracket for website functionality purposes.
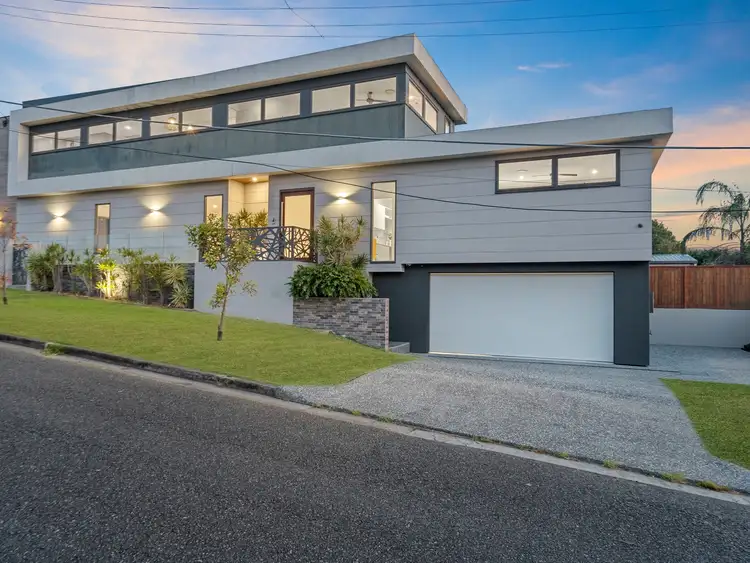
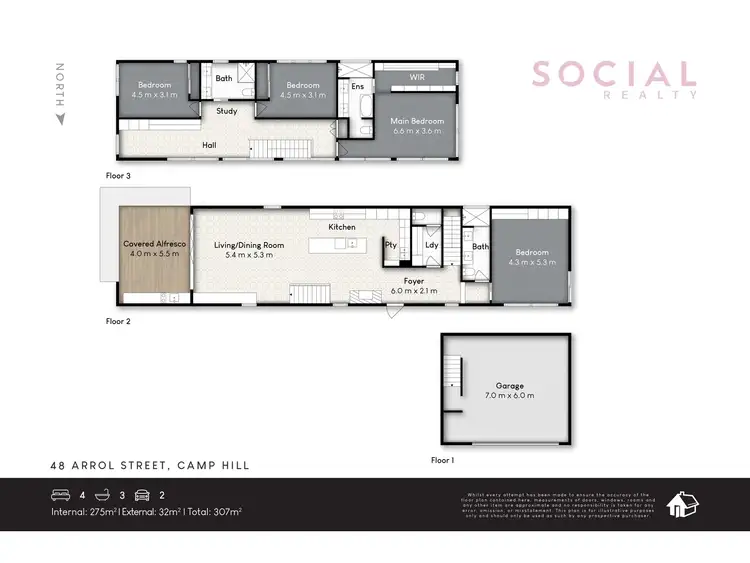
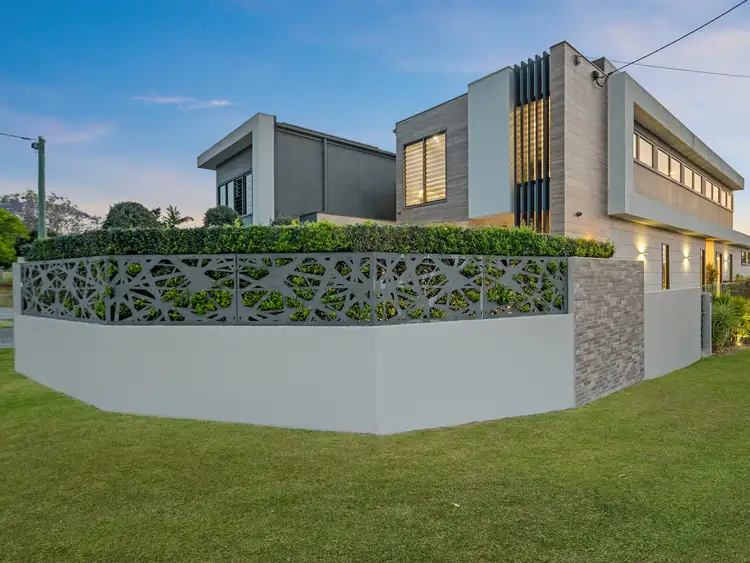
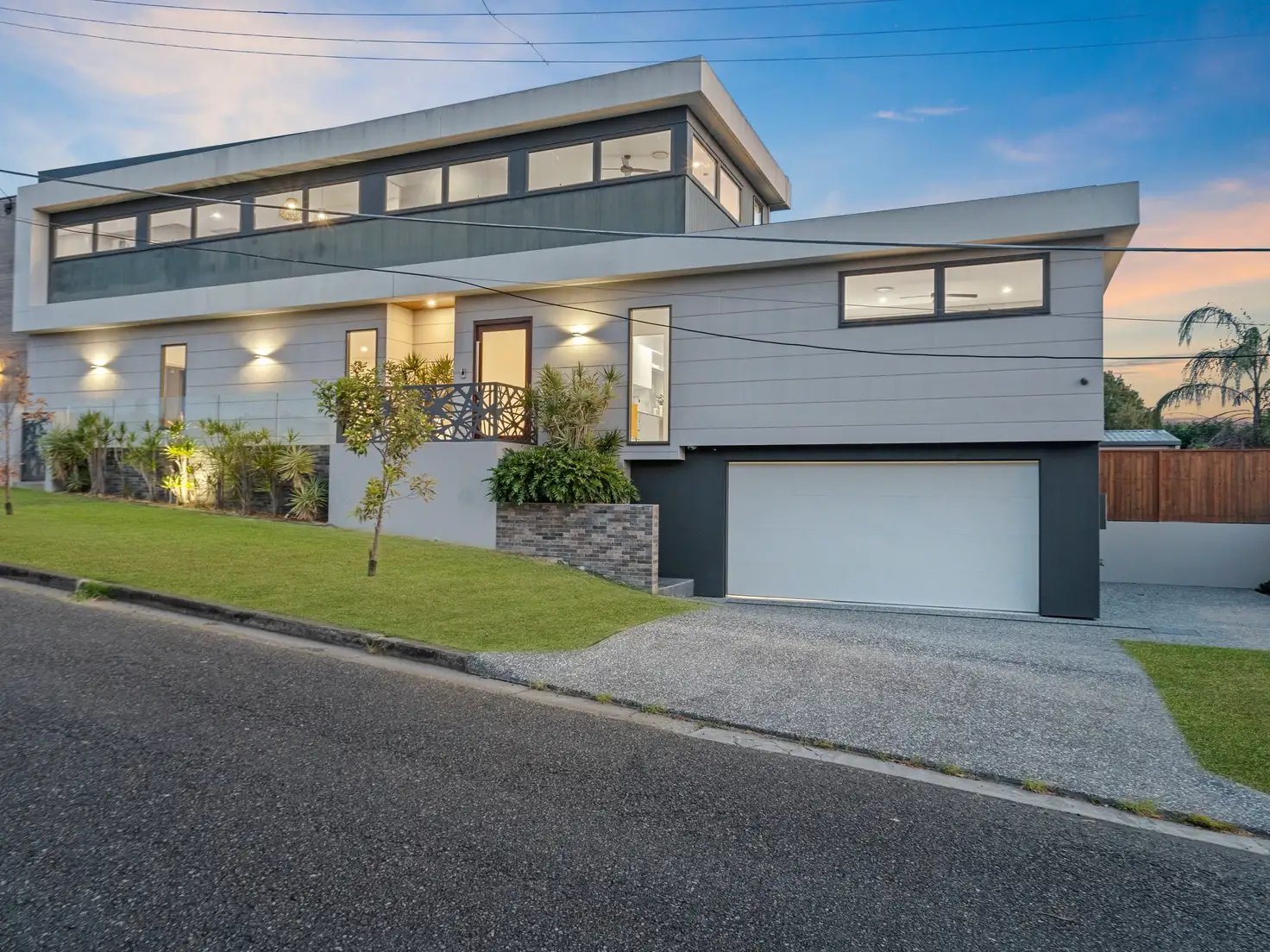


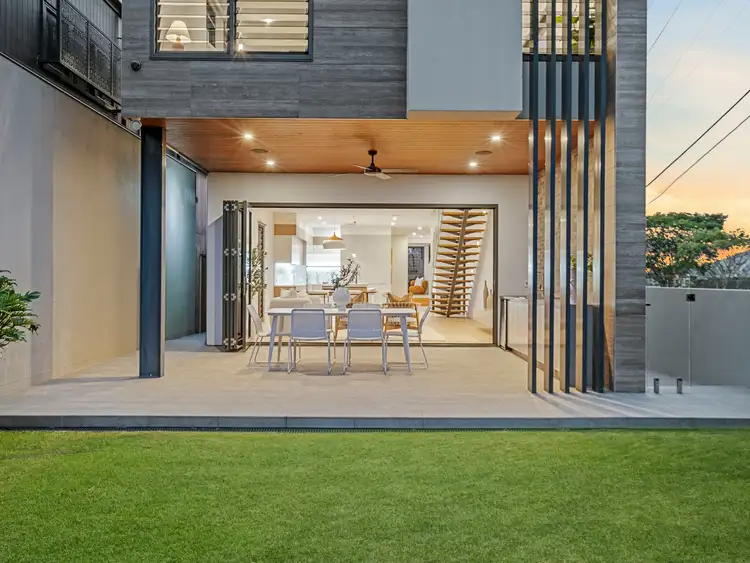
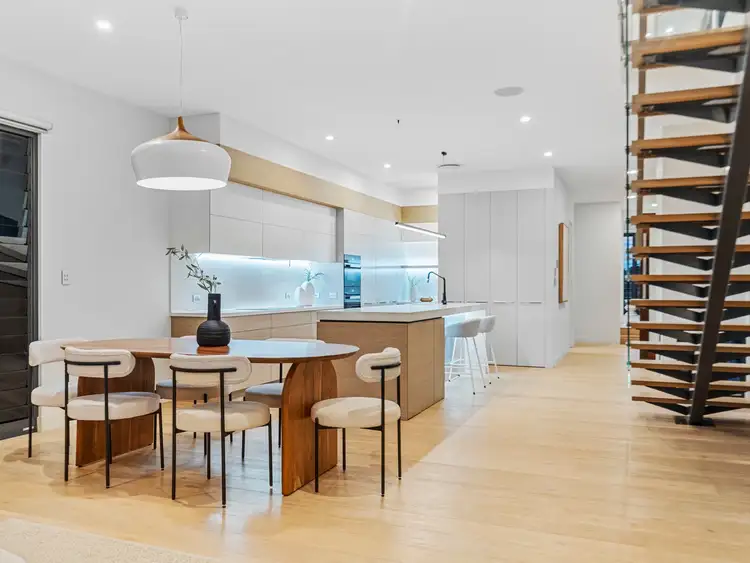
 View more
View more View more
View more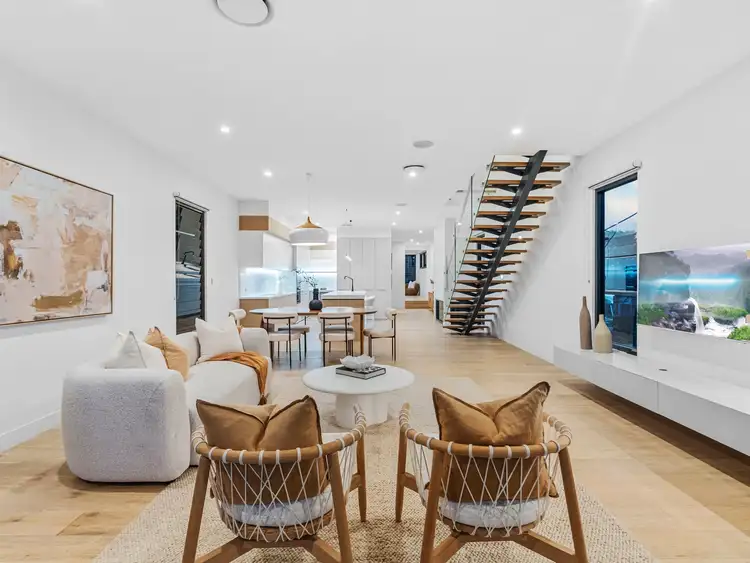 View more
View more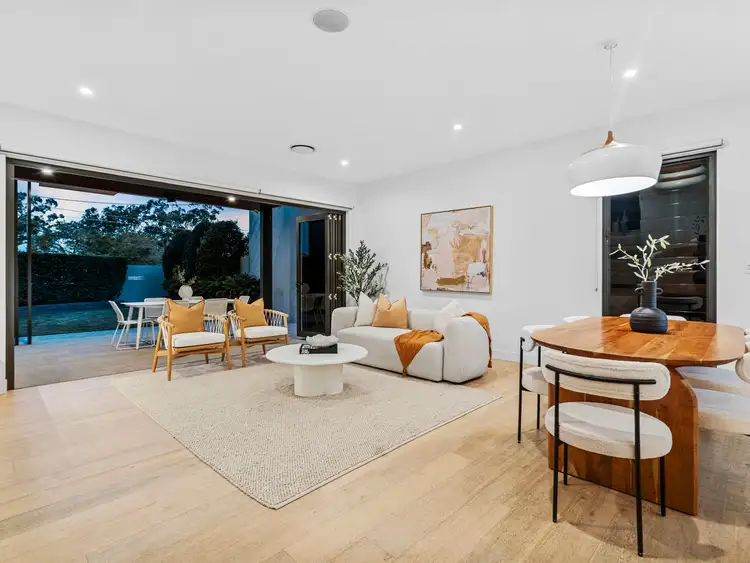 View more
View more
