Price Undisclosed
4 Bed • 2 Bath • 2 Car • 415m²
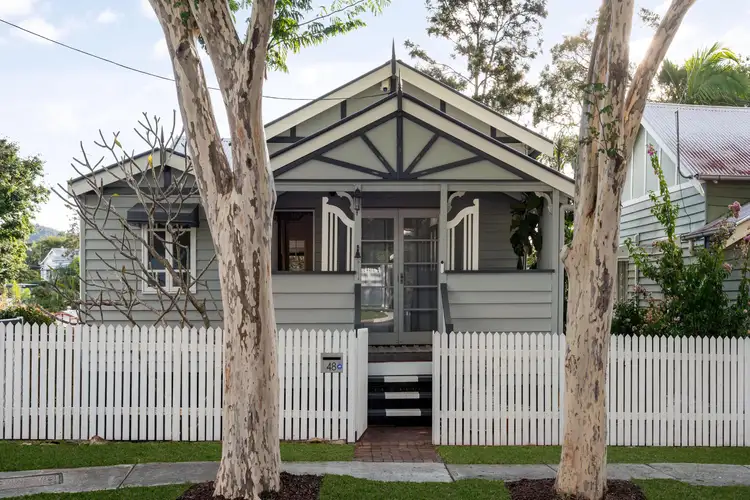
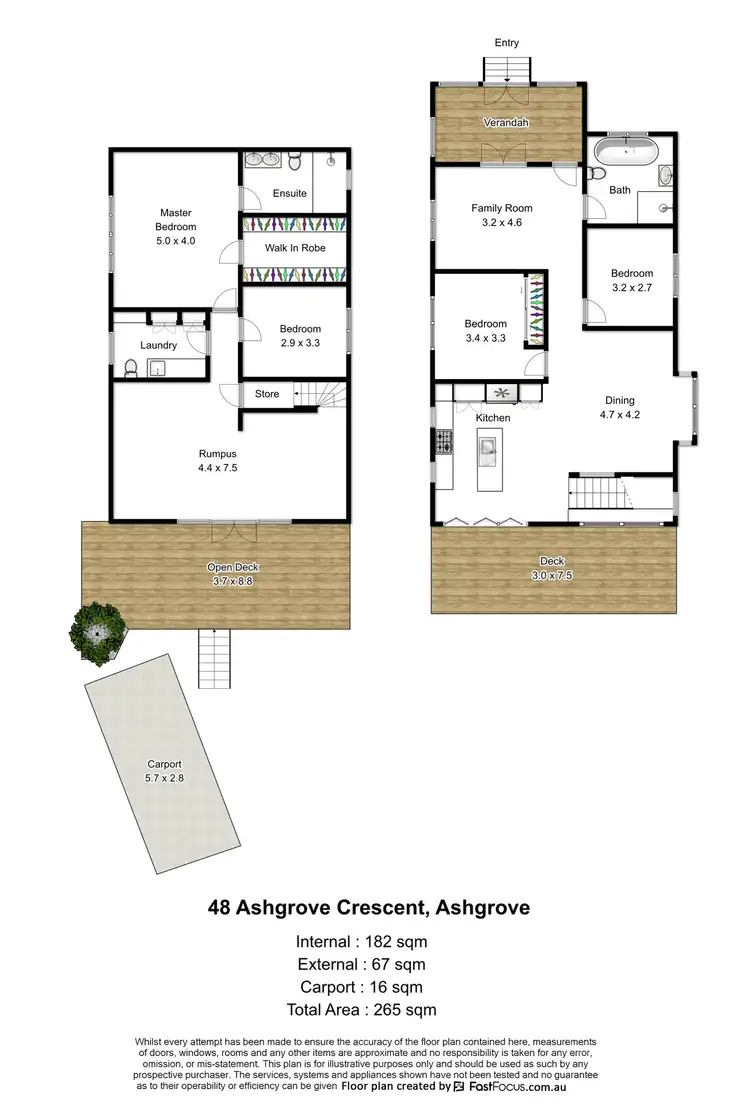
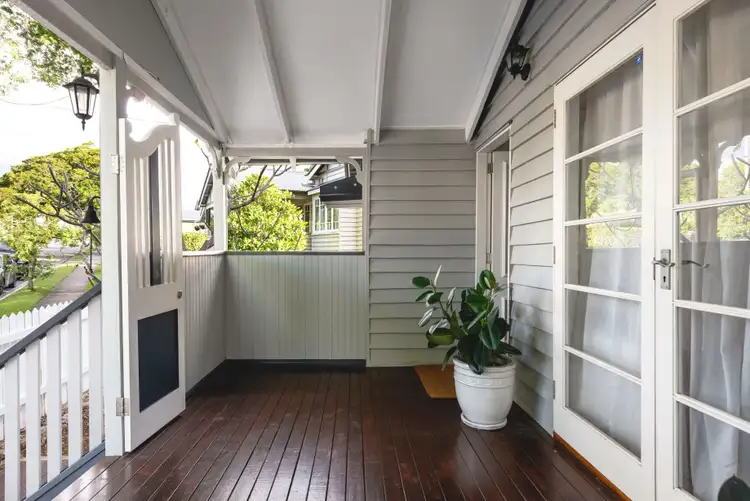
+24
Sold
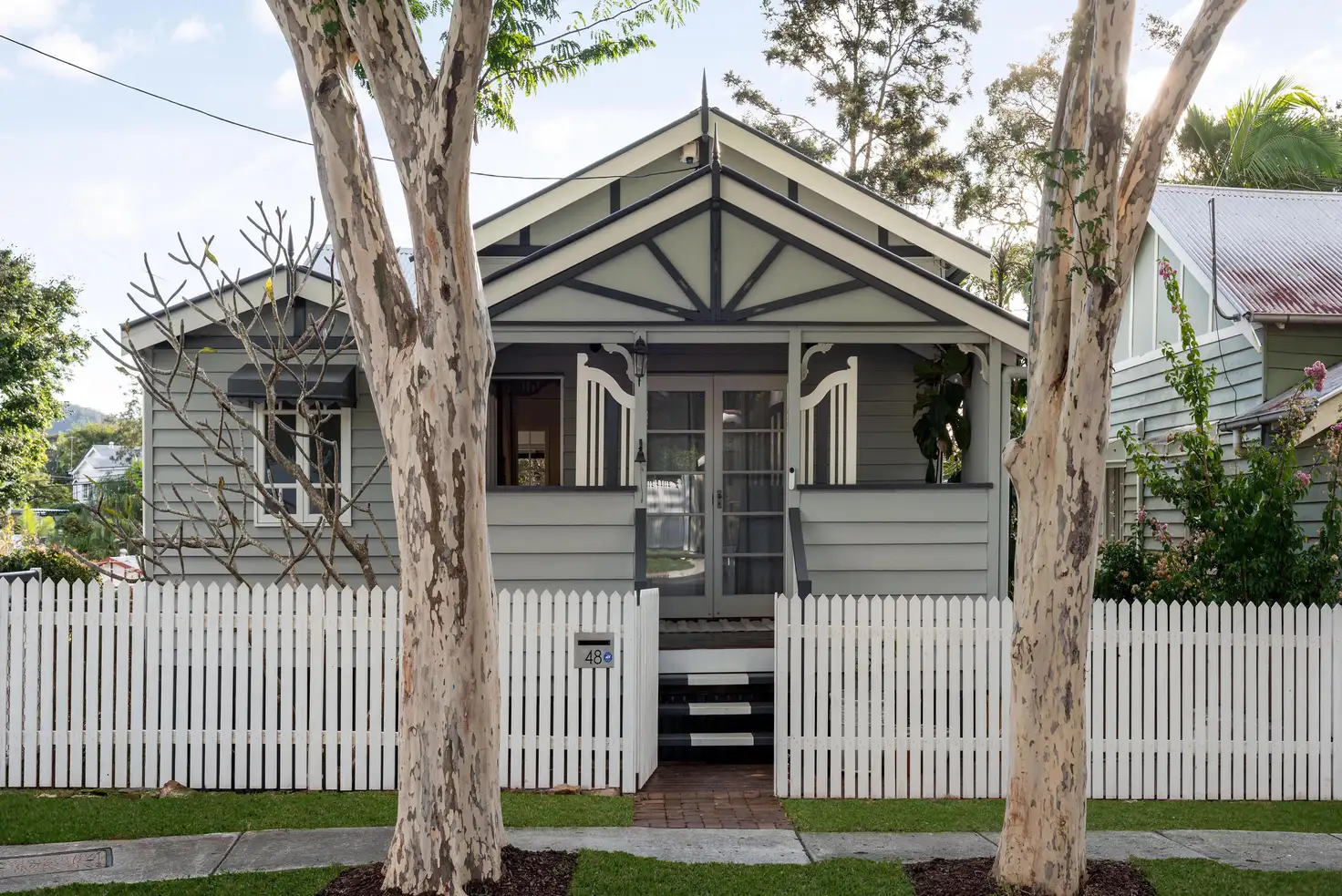


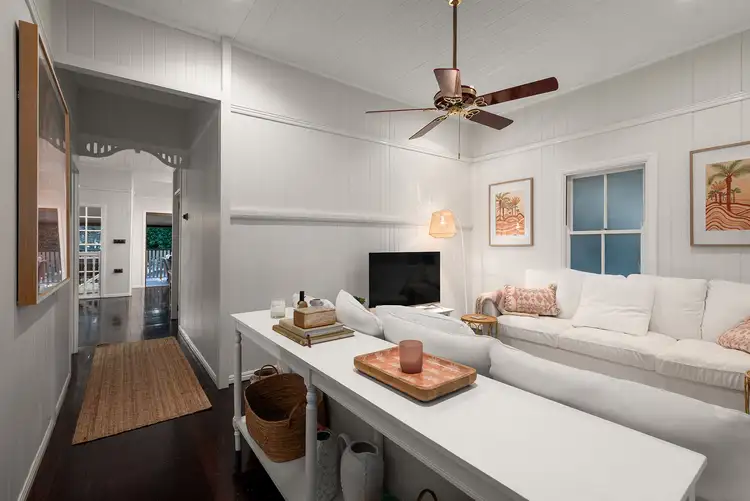
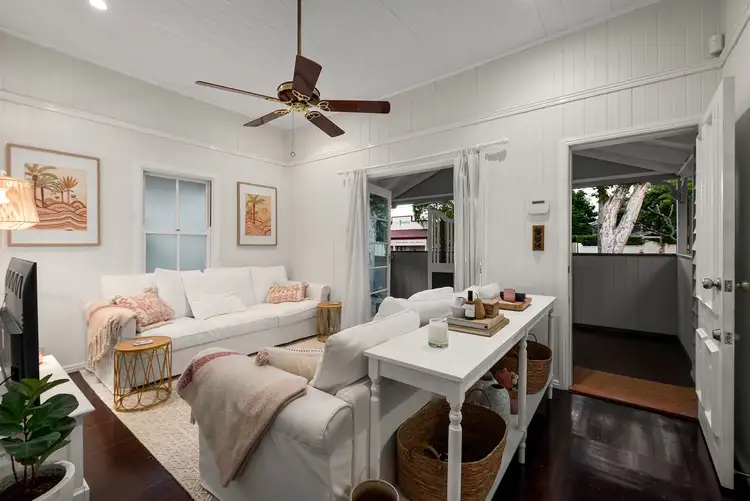
+22
Sold
48 Ashgrove Crescent, Ashgrove QLD 4060
Copy address
Price Undisclosed
- 4Bed
- 2Bath
- 2 Car
- 415m²
House Sold on Mon 12 Sep, 2022
What's around Ashgrove Crescent
House description
“Period Charm and Dual Street Access”
Building details
Area: 249m²
Land details
Area: 415m²
Interactive media & resources
What's around Ashgrove Crescent
 View more
View more View more
View more View more
View more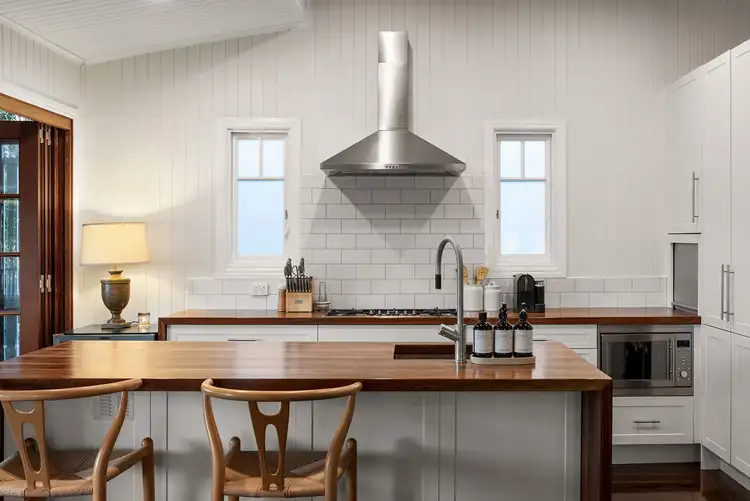 View more
View moreContact the real estate agent

Josh Brown
Ray White New Farm
0Not yet rated
Send an enquiry
This property has been sold
But you can still contact the agent48 Ashgrove Crescent, Ashgrove QLD 4060
Nearby schools in and around Ashgrove, QLD
Top reviews by locals of Ashgrove, QLD 4060
Discover what it's like to live in Ashgrove before you inspect or move.
Discussions in Ashgrove, QLD
Wondering what the latest hot topics are in Ashgrove, Queensland?
Similar Houses for sale in Ashgrove, QLD 4060
Properties for sale in nearby suburbs
Report Listing
