$700,000
4 Bed • 2 Bath • 3 Car • 600m²
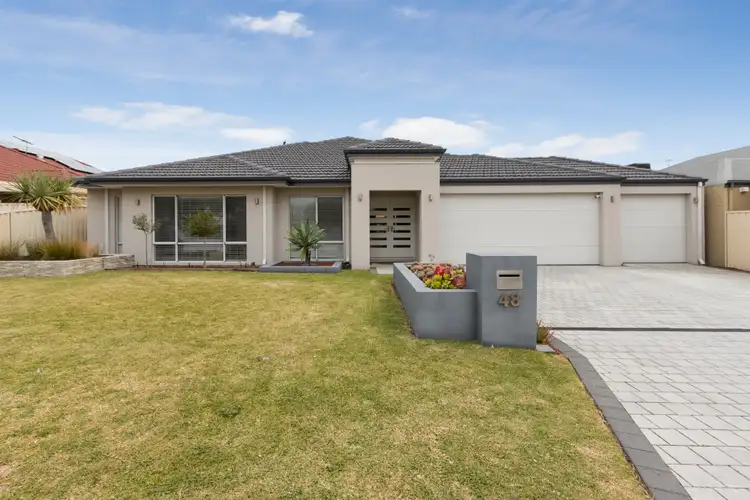
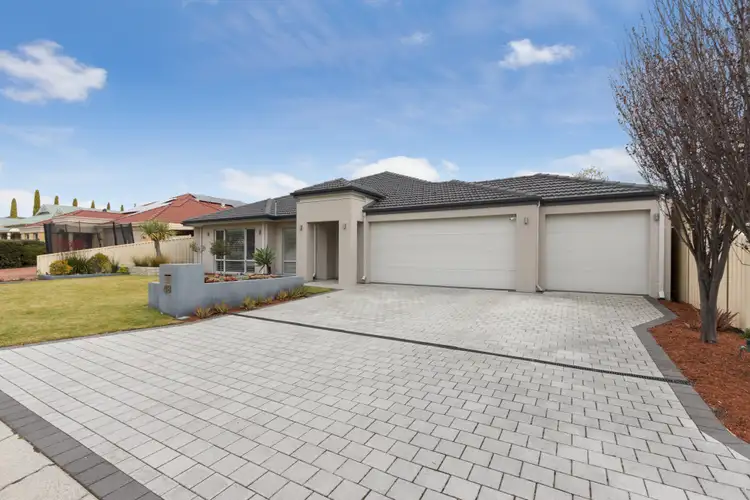
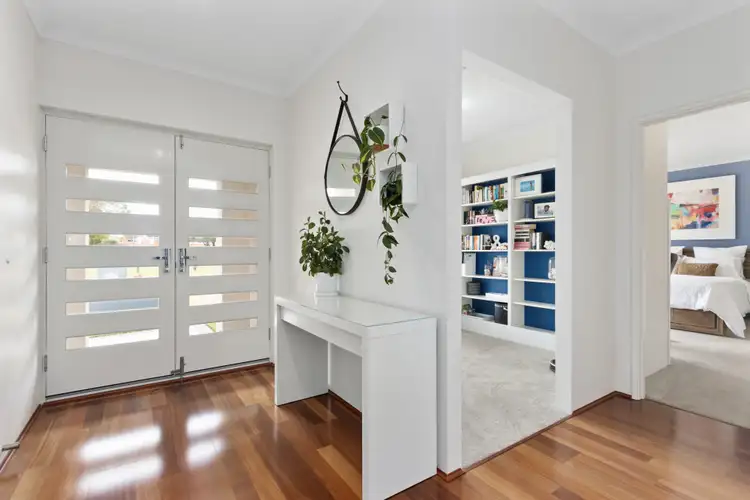
+32
Sold
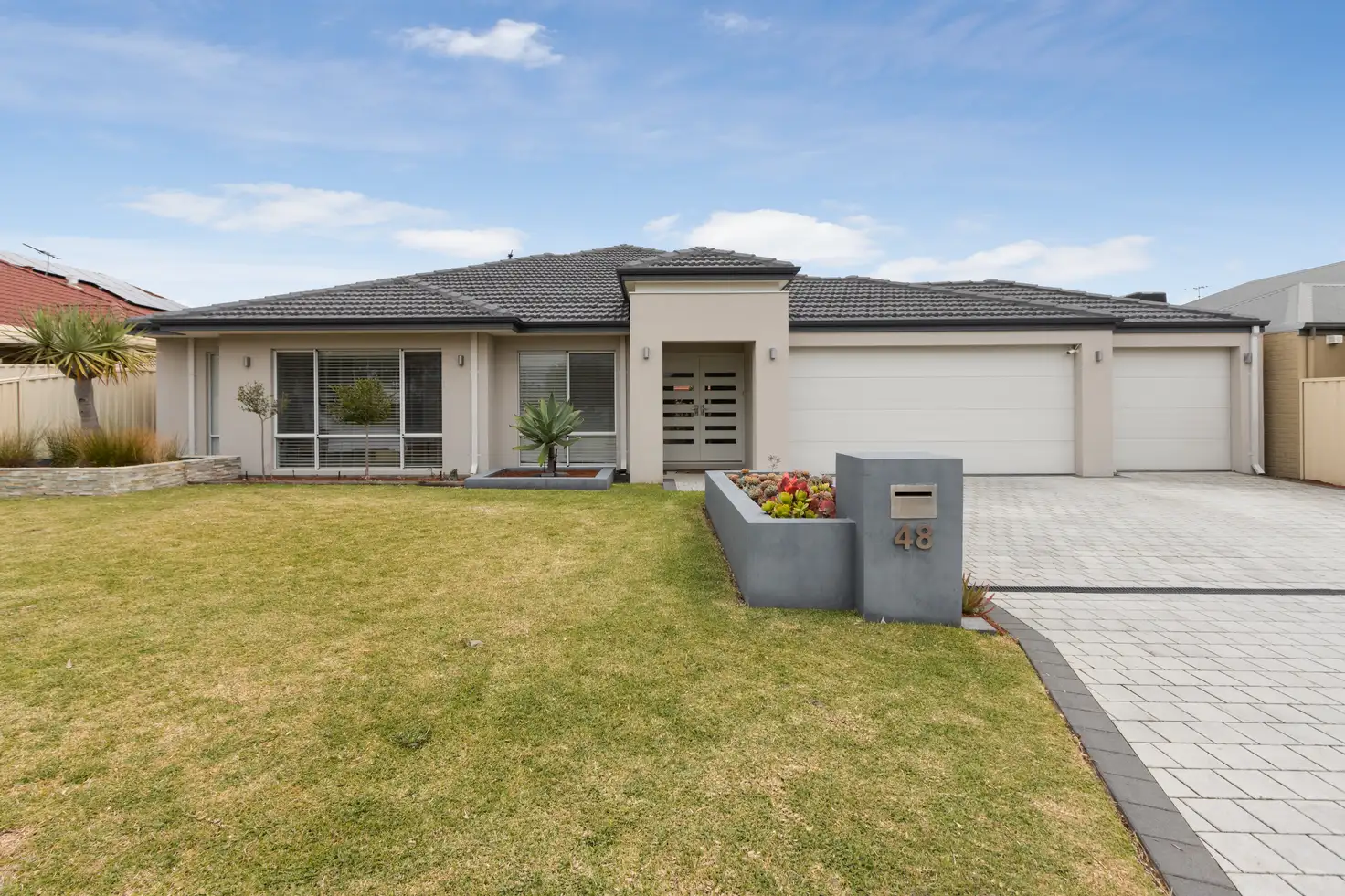


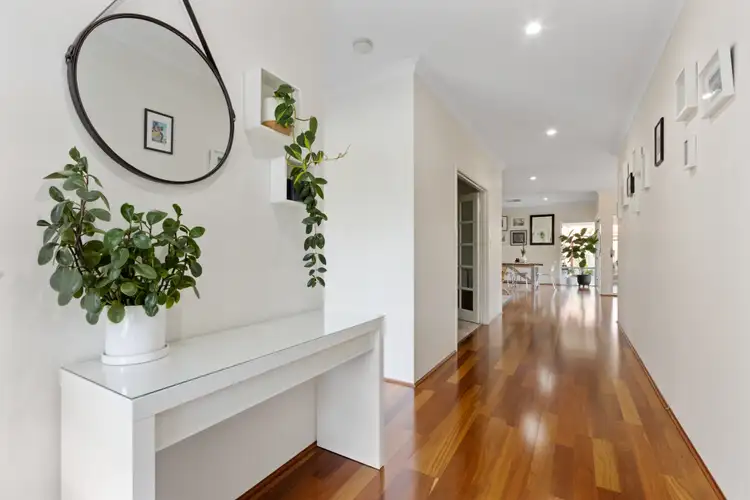

+30
Sold
48 Ashmore Avenue, Canning Vale WA 6155
Copy address
$700,000
- 4Bed
- 2Bath
- 3 Car
- 600m²
House Sold on Fri 23 Oct, 2020
What's around Ashmore Avenue
House description
“Take a deep breath as this one will surely take your breath away!”
Property features
Building details
Area: 245m²
Land details
Area: 600m²
What's around Ashmore Avenue
 View more
View more View more
View more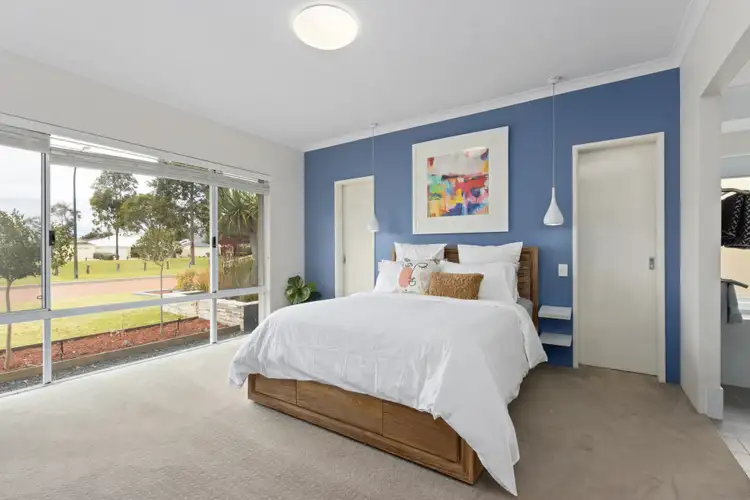 View more
View more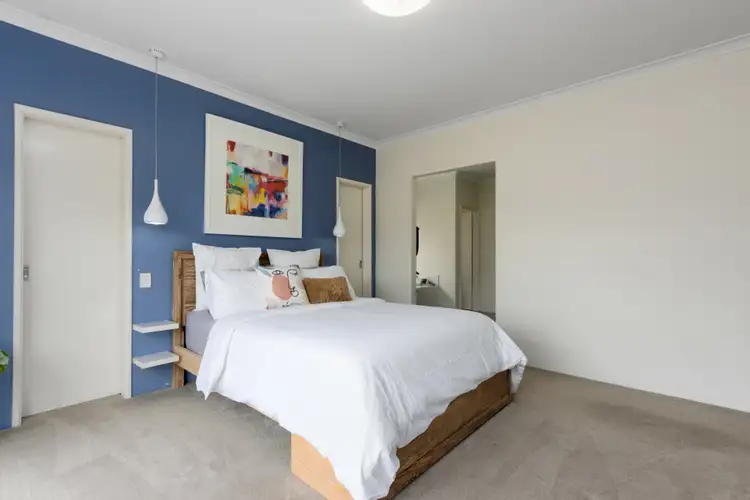 View more
View moreContact the real estate agent

Janey Pagels
The Agency - Perth
0Not yet rated
Send an enquiry
This property has been sold
But you can still contact the agent48 Ashmore Avenue, Canning Vale WA 6155
Nearby schools in and around Canning Vale, WA
Top reviews by locals of Canning Vale, WA 6155
Discover what it's like to live in Canning Vale before you inspect or move.
Discussions in Canning Vale, WA
Wondering what the latest hot topics are in Canning Vale, Western Australia?
Similar Houses for sale in Canning Vale, WA 6155
Properties for sale in nearby suburbs
Report Listing
