This is a Beautiful Home?.. Select & First-class in just about everyway. Truly a Privilege to Live Within.
The façade with its executive brick & powerful portico speaks for its self, but the real treat is within.
Excellently positioned on the outskirts of Victor Harbor with all the benefits of the CBD, yet directly opposite the small sandy beach & reserve of Encounter Lakes & only a few 100metres from Franklin Parade. Justifying why Bartel Boulevard is one the most sort addresses in the greater 5211 postal area. A BRIEF LEVEL WALK TO EVERYWHERE.
Presenting as new, a 2015 award winning Simonds Home boasting an extremely versatile floor-plan. Inspired by modern-day lifestyles will be fitting for many demographics.
The entertainer will enjoy welcoming guests as they pass the permanent sculpture in the front garden, into formal front living area, & then dining in the meals area whilst overlooking the rear garden & water feature. The chef in you will never want to eat out again,. A GORGEOUS kitchen with manufactured stone benchtops, the art tiling that surrounds the picture window splashback is truly inspiring.
A huge purpose built pantry, 6 burner gas hob & 900mm oven, stainless appliances, feature tap ware & first-class cabinetry throughout. The island benchtop & breakfast bar connects the chef with the family area.
The family will never have it so good: The family room opens via 2 sets of patio doors to an extremely huge, small back garden with alfresco dining UMR, decked dining & get-together area, the kids & the dogs just love the green lawn. Arrr, is that a SHED? no arguments now. Dad, Mum, Pop, Nana, the dogs & the kids can all make use of is this rare & fantastic Shed/Workshop or Craft Room/Hobby House or Rumpus/Teenage Retreat. I anticipate that Dad will win because this is a purpose built workshop. Mum has plenty of space in either the master-suite, generous enough to be a parents retreat or in the spare room as all 4 bedrooms are sizable & all have considerable BIR?s. The dogs have got both the reserve & beach just across the road, & the ocean is less than a 5 minute walk away. The Kids are lucky enough to have the upstairs & 3rd living area as their rumpus room & the teenagers can store their gear & car in the oversized double garage obviously with integral entry. EVERYBODY IS CATERED FOR including 3 x WC?s.
The discerning designer in you will be proud & adore the 2.7m & 3m ceilings, the chic floor coverings & classy window treatments, & most have plantation shutters. Find irresistible the matching cabinetry throughout, contemporary front door & total decoration, fashionable tap wear & porcelains. Go crazy for the feature lighting, worship the floor to ceiling tiling & floating vanities in all bathrooms & of coarse appreciate their own PRIVATE BALCONY.
Lastly the astute will recognise the value & also the savings that can be made in future expenditure. They will appreciate the fact all ceilings, walls, internal & external have been properly insulated, 5KW?s of solar power, an economical & zoned reverse-cycle ducted heating & cooling system (3 phase), a solar powered HWS with a gas boost, ceiling fans in all bedrooms & the majority of the excellent lighting is LED. The perceptive within us, will know that the location is desirable & therefore valuable. The smart will calculate the cost of a quality 321m2 build then add the like new appliances, genuine quality fixtures & fittings, floor coverings & window treatments plus ten?s of thousands of dollars of extra?s.
THE SMART WON?T HESITATE.
For those of us that need a little help, here is a reminder:
100% LOCATION, 321M2 BUILD WITH HIGH & EXTRA HIGH CEILINGS & DOORS, BEAUTIFULLY LANDSCAPED, PURPOSE WORKSHOP, MATCHING CABINETRY, FLOOR TO CEILING TILING, 3 X FLOATING VANITIES IN ALL 3 BATHROOM AREAS, BALCONY, 6 BURNER 900MM HOB & OVEN, STAINLESS STEEL APPLIANCES, UMR VERANDA, 3 PHASE & DUCTED REVERSE-CYCLE AIR-CONDITIONING, CEILING FANS, 5KW?S OF SOLAR POWER, SOLAR HWS WITH GAS BOOST, TOTALLY INSULATED, & FEATURE LIGHTING, LED LIGHTING, MANUFACTURED STONE BENCHTOPS, ISLAND BENCH & BREAKFAST BAR, TAP WARE EXTRA?S, COMMERCIAL QUALITY FLOOR COVERINGS, PLANTATION SHUTTERS, CONTEMPORARY WINDOW FIXTURES & FITTINGS, OUTSIDE DECKING, WATER FEATURE & MY ABSOLUTE FAVOURITE, THE GLASS GLAZING SPLASHBACK & FEATURE WALL BEYOND.
How much ($$$) are you up to? Answers on a contract please.
TO INSPECT BY APPOINTMENT, Call Paul: o457 307 387 or Joanne: 0407 524 401
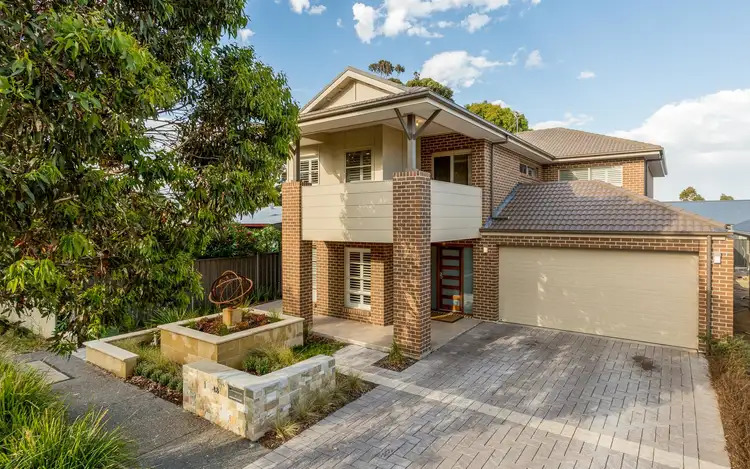
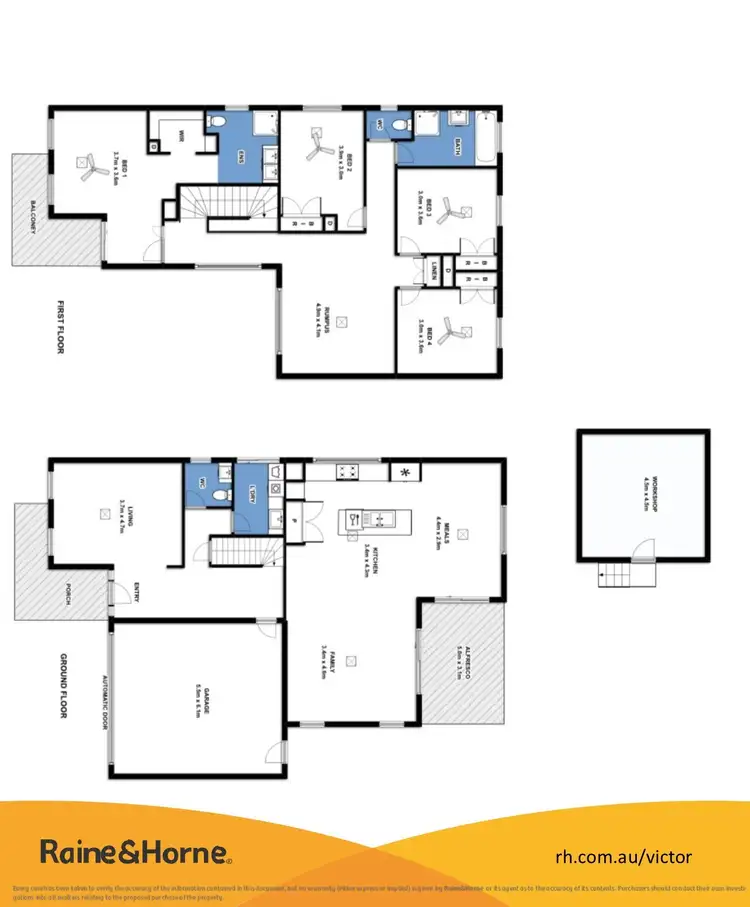
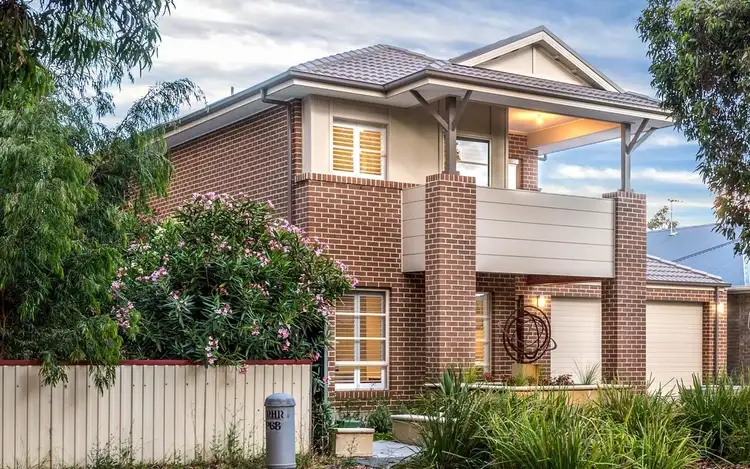
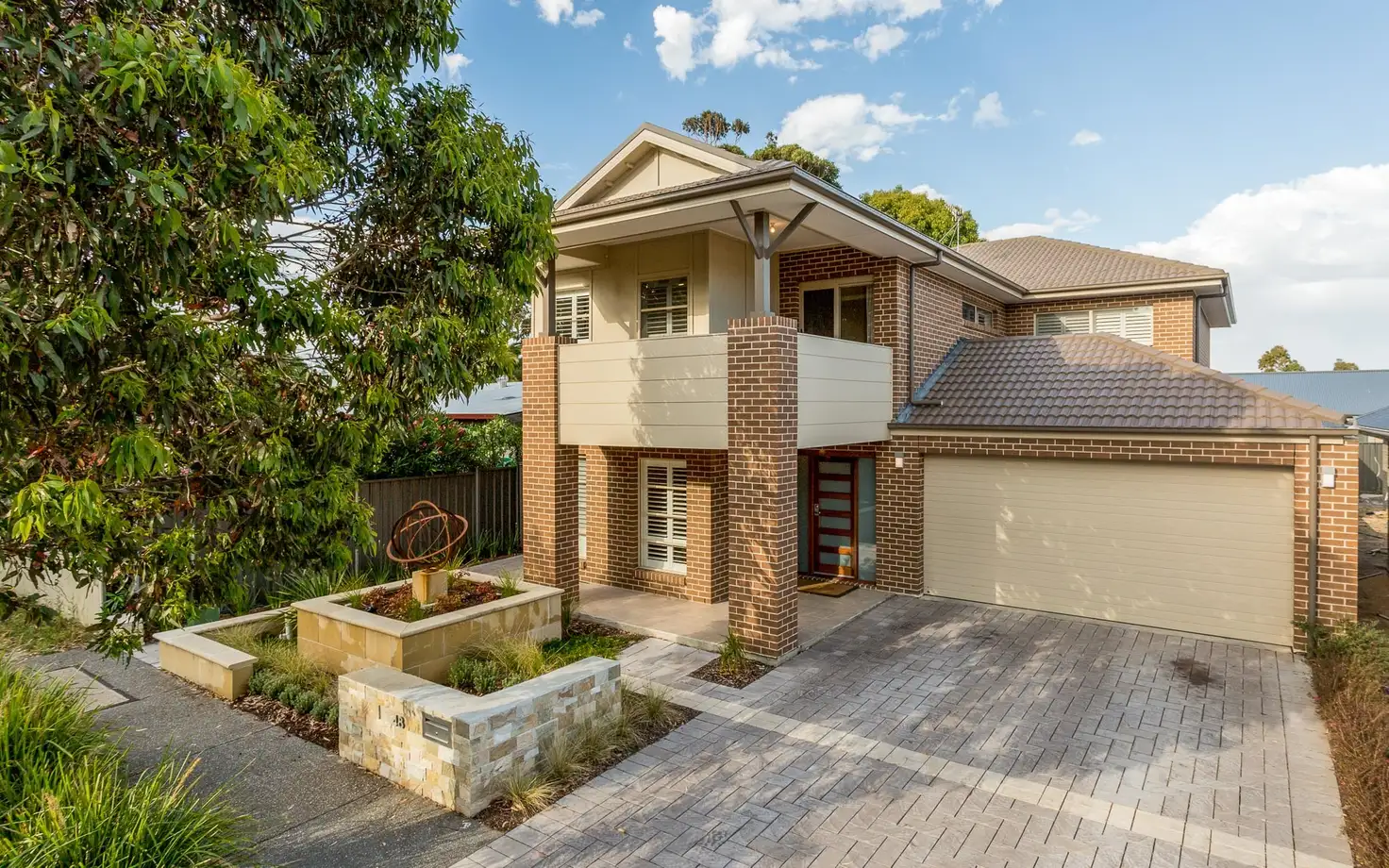


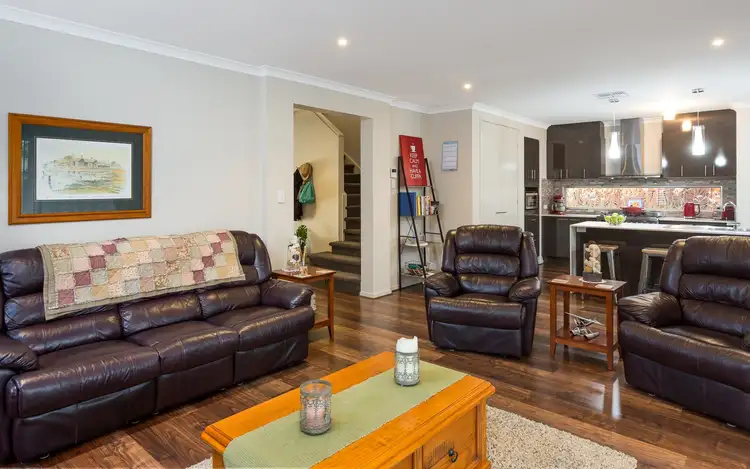
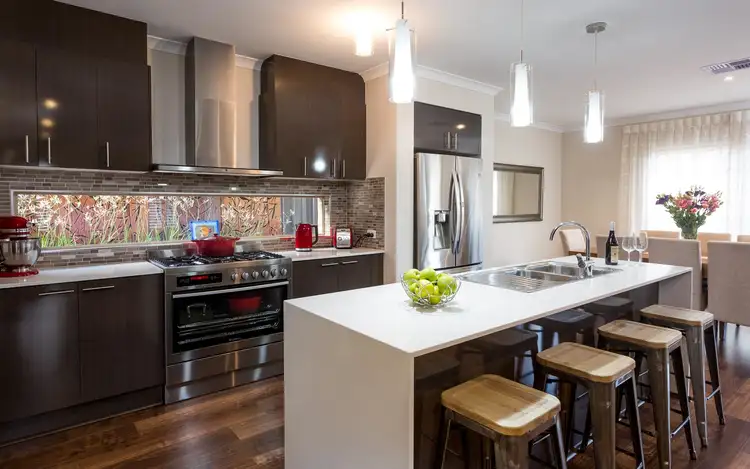
 View more
View more View more
View more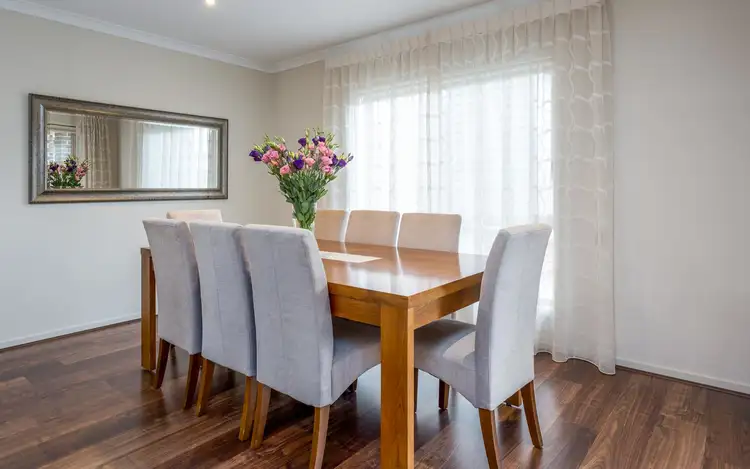 View more
View more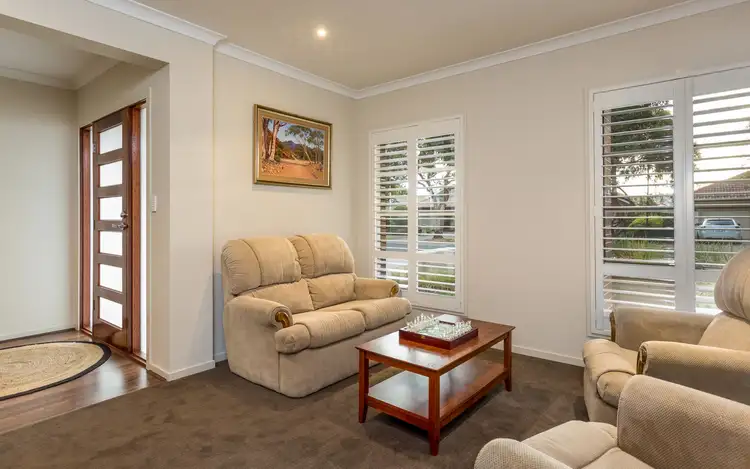 View more
View more
