Prepare to be swept away by complete coastal elegance and endless family-friendly feature as 48 Bartel Boulevard – with its commanding street presence, sweeping 4-bedroom footprint, and arm’s reach to Encounter Bay’s glistening inlet – captures the designer dream and seaside appeal that people flock to the South Coast for.
Showcases a wonderfully conceived property that doesn’t compromise on size, space or entertaining potential, savour a ground floor spilling with natural light as the open-plan social hub helmed by a gleaming chef’s kitchen with perfect vantage to sit, scan and serve, lets you enjoy company while you cook, and where easy conversation carries out into alfresco bliss. With sunbathed decking, lush lawns and bench seating that ends with a crackling fire pit – the invitation to indulge in all-season magic here needs no reservations.
With rich timber floating floors downstairs transitioning soft, soul-soothing carpets on the second level, along with bright and airy rumpus, a cluster of sleeping quarters with the kids, and decadent master with gleaming ensuite, walk-in wardrobe and scenic balcony for the heads of the household; life here can hardly be better…
… Yet more surprises await. A second living zone at entry and full outdoor home office add impeccable functionality, while creature comfort features like ceiling fans upstairs, zone ducted AC throughout and bill-busting solar panels round-off a flawless modern home that prioritises your family’s well-being.
KEY FEATURES
- Light, bright and airy ground floor featuring a cozy formal living zone, and wonderful open-plan lounge, dining and designer kitchen combing for one elegant entertaining hub
- Spacious, stone-wrapped chef’s zone featuring sweeping island ready to handle the morning rush as much as serve ravenous dinner guests, pendant lighting, abundant cabinetry, and stainless appliances including 900mm oven and gas stove top
- Lovely all-weather alfresco area overlooking sunny timber decking, perfect for catching a good dose of vitamin-D, as well as lush lawns, established trees and cozy fire pit for late night star-gazing
- Lofty upstairs retreat bookending 3 ample-sized kids’ bedrooms, all featuring ceiling fans and BIRs
- Gleaming main bathroom with separate shower and relaxing bath, as well as separate WC for added convenience
- Beautiful master bedroom complete with fresh air balcony, ceiling fan, WIR and luxe dual vanity ensuite
- Practical laundry and guest WC, ducted AC for year-round comfort, and powerful solar system for lower energy bills
- Charming outdoor home office/workshop, double garage with room for more off-street parking, and towering street presence
LOCATION
- Across the road access to Encounter Bay’s sandy cove, and just 500m to the ocean’s edge for an incredible beach and summer lifestyle
- A quick 5-minutes to the iconic Bluff and Petrel Cove for scenic walks and rides
- Only 2km to the vibrant heart of Victor where you’ll find all your café, restaurant, shopping and entertainment options
SPECIFICATIONS
CT - 6138 | 583
LAND SIZE - 424 sqm
COUNCIL - Victor Harbor
YEAR BUILT - 2015
All information provided has been obtained from sources we believe to be accurate, however, we cannot guarantee the information is accurate and we accept no liability for any errors or omissions (including but not limited to a property's land size, floor plans and size, building age and condition). Interested parties should make their own enquiries and obtain their own legal and financial advice.
Property Code: 186
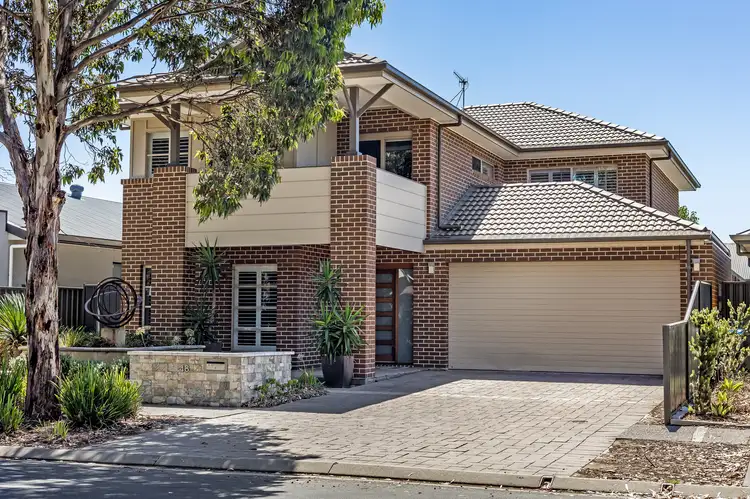

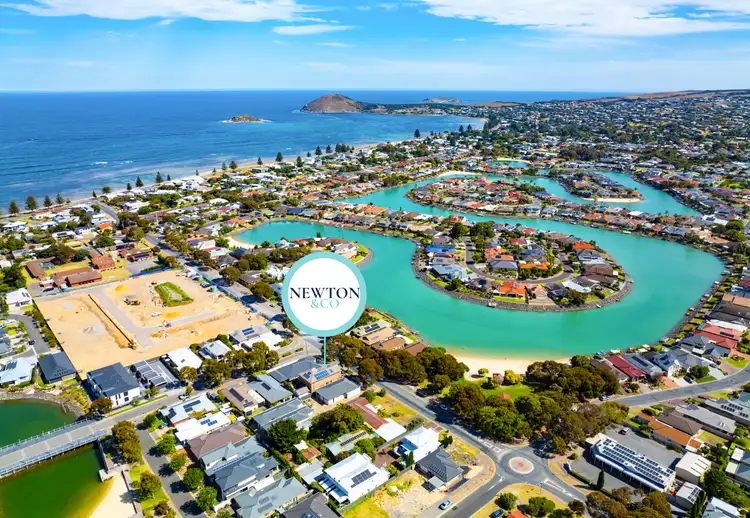
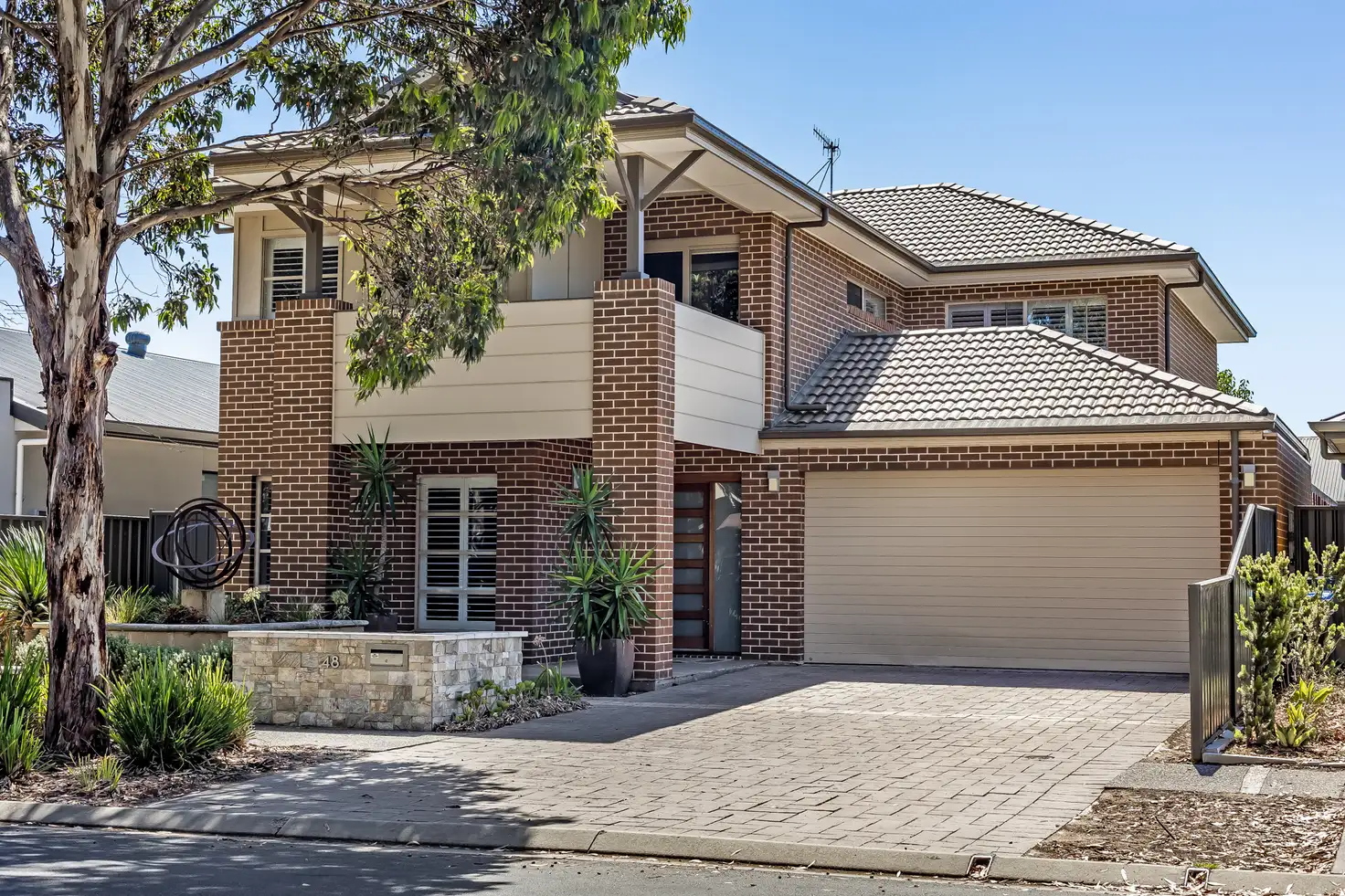


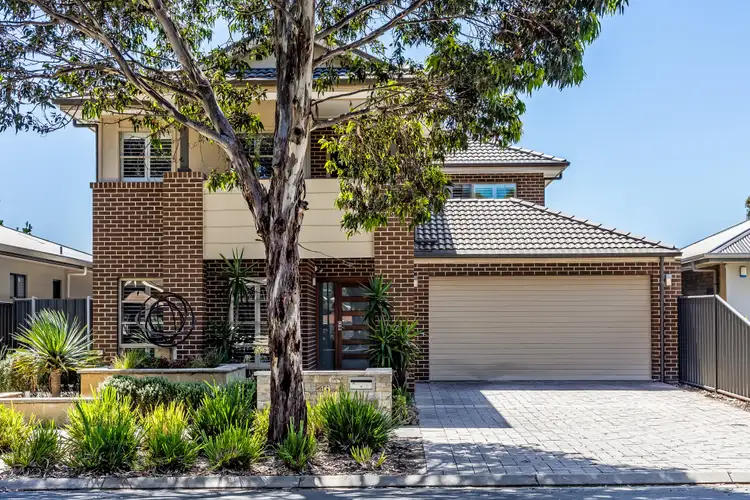
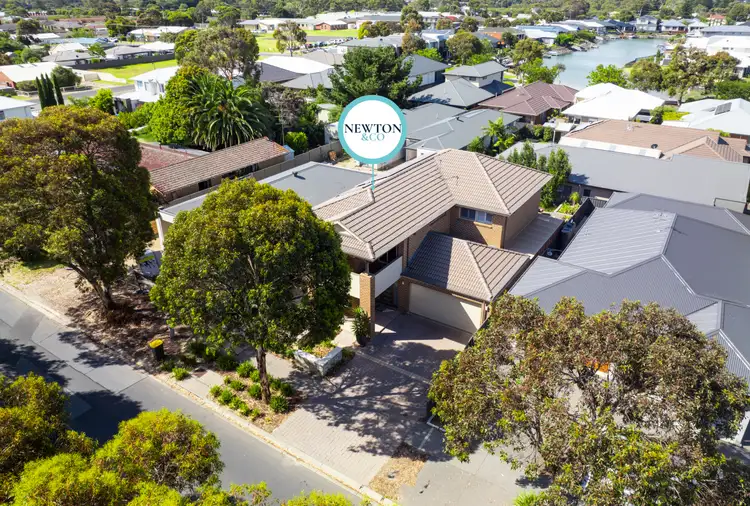
 View more
View more View more
View more View more
View more View more
View more
