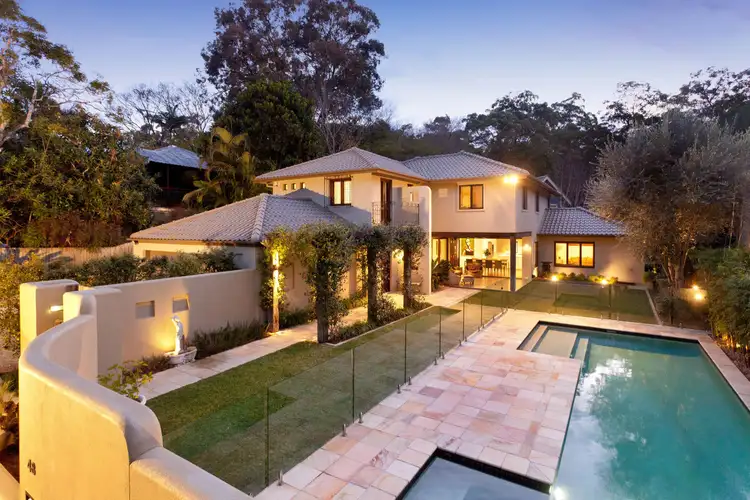Step through the front gate and be immediately embraced by the warm, effortlessly stylish welcome of a home that is quintessentially St Lucia. Part contemporary entertainer, part designer chic there is even a splash of Mediterranean flair thrown in for good measure, creating a residence that elicits sighs of envy while still encouraging visitors to kick their shoes off and step inside.Certainly walking from the gate through the vine-strewn arbour, you get an immediate sense of what this home is all about, with the stunning alfresco living room providing the very centre point to the whole property. It also really sets the tone with its casually elegant mocha-coloured finishes framed by massive recycled timber posts reclaimed from the old Bretts Wharf. The whole house can be opened out onto this space allowing for the kitchen, dining area and all living to interact effortlessly and lets visitors see the very heart and soul of the home from the outset. This also ensures the beautiful pool is an integral component, giving lovely water views by day or night as well as engendering a feeling of tranquillity with the cascading water feature. Recently remodelled by the award winning Darren James Interiors, the kitchen now stands resplendent, a picture of show-stopping style with its sleek stone benches and mocha glass splashbacks. Also a testament to the latest in design and technology, it boasts Blum soft close cabinetry and a suite of Miele appliances including in-wall espresso machine and induction cook top. The nearby more formal living room is still open plan but manages to create a cosy ambiance through the installation of coffered ceilings and atmospheric lighting. The fully integrated entertainment system will remain with the property.A select range of designer finishes including gorgeous 600mm mocha-coloured tiles and plantation shutters have been used throughout to give a clean, streamlined finish. This is a look that can be easily maintained thanks to a considered floor plan that has created plentiful storage, a great versatility for when entertaining and though largely open plan, specific areas for work and play - therefore keeping the rest of the house tidy. As such, the ground floor also provides room for a large study by the front door and a designated children's play room beside the kitchen. Then there is the large laundry (with full size drinks fridge), a powder room that can be accessed from the pool, an outdoor shower and built in storage in the dual car garage, under the stairs and throughout the home.Upstairs, three large children's bedrooms all have built-in wardrobes, while the master suite has an expansive walk-in robe as well as a Juliet balcony overlooking the pool. Both the main bathroom (with freestanding bath) and ensuite were recently renovated (also by Darren James), and are both functional as well as truly stunning with capacious cabinetry behind charcoal diamond gloss laminate, stone benches and in the case of the ensuite - a dual sided walk-in shower for truly luxurious soaking. Situated in such a blue chip precinct atop 620 fully fenced square metres with great eateries, public transport and quality schools nearby, this house is a fantastic option for families of all ages. Created by award-winning builders Knowlman and Swindon, it has achieved what so many others have not; the ability to be impressive yet absolutely welcoming, stylish yet effortlessly liveable, immaculate and yet a fully functioning family home; and one that would welcome you with open arms.








 View more
View more View more
View more View more
View more View more
View more
