Discreetly positioned behind established greenery, in one of Adelaide's most impressive character homes, offering a rare combination of history, scale and modern amenity on a magnificent 2650sqm allotment.
Built in 1925, this grand two-storey residence has been carefully maintained and sympathetically updated over time. Its solid stone façade, wide entry hall and generous rooms reflect an era of craftsmanship that remains as desirable today as it was a century ago. Baltic pine and jarrah floorboards, ornate ceilings and working fireplaces create a home rich in character, while thoughtful upgrades ensure comfort and functionality for contemporary living.
The home's footprint is substantial, with multiple formal and informal living areas, a dedicated library, hobby room and sewing room, five bedrooms and flexible upper-level spaces that cater to both family life and entertaining. The main suite is privately positioned with its own terrace balcony and leafy outlook, while the upper floor also provides dual study areas, a billiard room and cinema room.
Catering to those who love food and entertaining, the kitchen is both practical and impressive - featuring Caesarstone benchtops, steam oven, combustion cooker and central island. The underground cellar provides excellent storage for wine and produce, complementing the productive gardens that surround the home.
Outdoors, the property is designed for year-round enjoyment with sweeping lawns, fruit and nut trees, raised vegetable beds and landscaped spaces. A 14-metre heated swimming pool, spa, pavilion, pizza oven, gas BBQ and sauna create a resort-style environment for family and friends.
Located just minutes from the CBD, Burnside Village and Unley Road, and zoned for Glenunga International High School, this is an estate that balances seclusion with supreme convenience. With subdivision potential (STCC), this home represents a truly unique opportunity.
What we love about this home:
• Significant two-storey residence with five bedrooms or more if you require them
• Multiple living spaces over two levels making the home so versatile
• Kitchen overlooking the pool with Caesarstone benches, & premium appliances
• Six working fireplaces, stunning stained glass features & ceilings plus ducted cooling & combustion heating
• Versatile home theatre / kids retreat area & dual study areas
• Private main suite with terrace balcony
• Large cellar with excellent wine/produce storage capacity
• 14m heated pool with spa, pavilion, & poolside bathroom
• Pizza oven and BBQ area
• Extensive gardens with fruit & nut trees, raised veggie beds
• Electric gated entry, dual access & circular driveway leading to double garage
• Zoned for Glenunga International High School
• Moments from Burnside Village & Unley Road
• Approx. 2650sqm with subdivision potential (STCC)
- Year Built 1925
- Council CITY OF BURNSIDE
- C/T 5223/828
- Council rates $2123.60 p/q
- ESL $604.13 p/a
- SA water $797.68 p/q plus usage
- Land size 2650 sqm approx
Disclaimer: The information contained in this listing has been obtained from sources considered reliable. However, no guarantee is provided as to its accuracy, and no responsibility is accepted for any errors or omissions, including (but not limited to) details relating to land size, floor plans and measurements, building age, or condition. Interested parties are encouraged to conduct their own investigations to verify the information provided. If this property is scheduled for auction, the Vendor's Statement will be available for inspection at our Harcourts Sheppard office for three consecutive business days immediately prior to the auction and at the auction for 30 minutes beforehand. RLA 324145

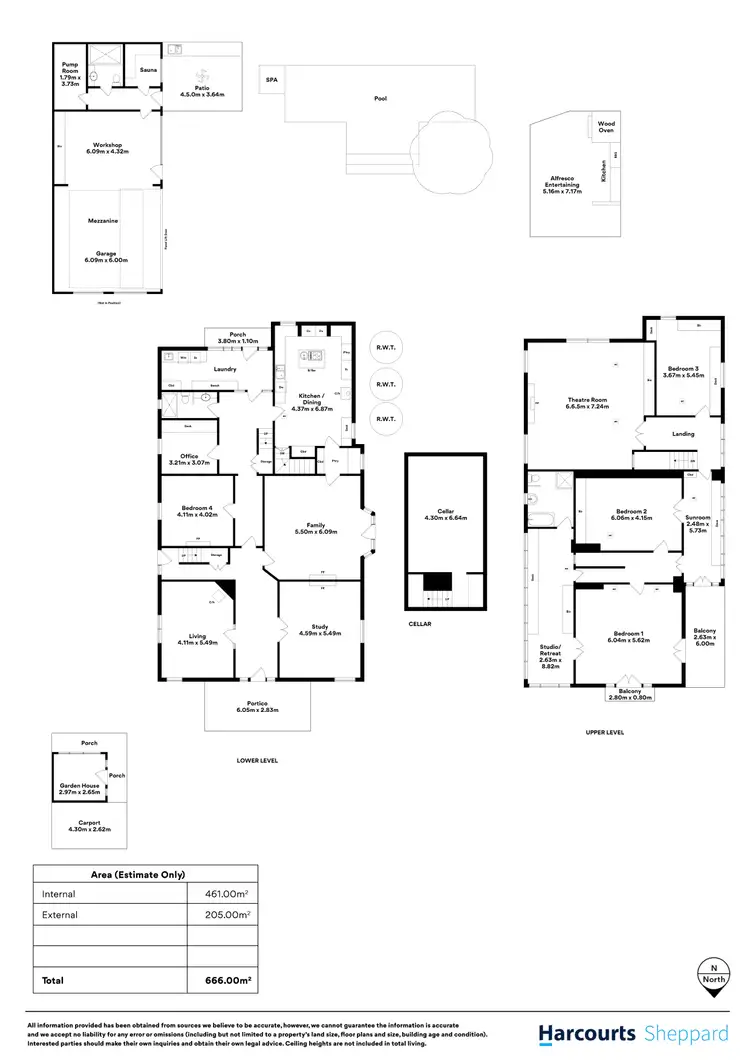
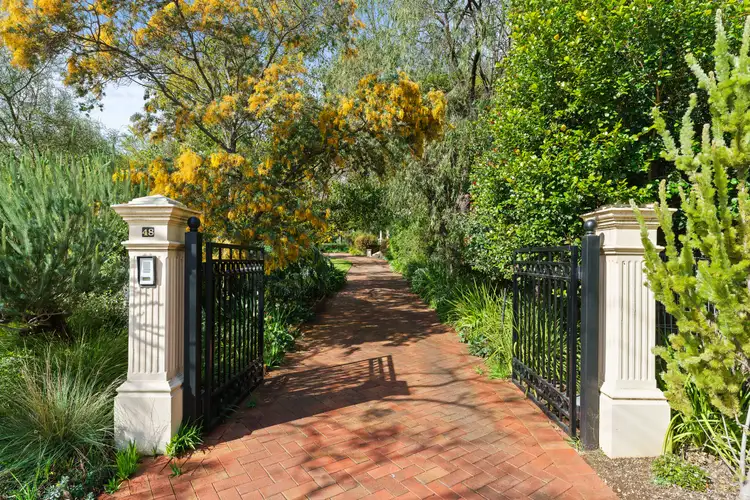
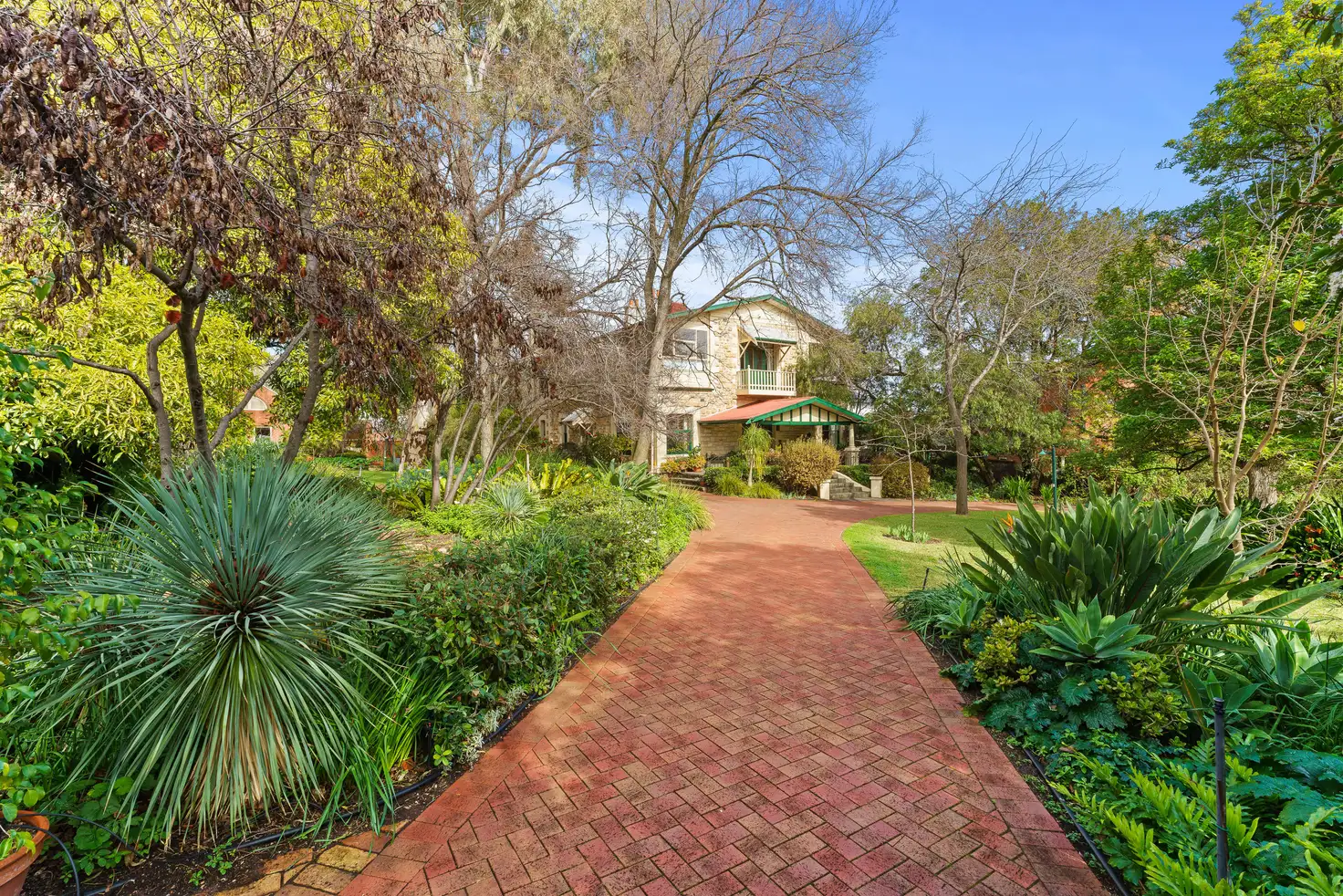


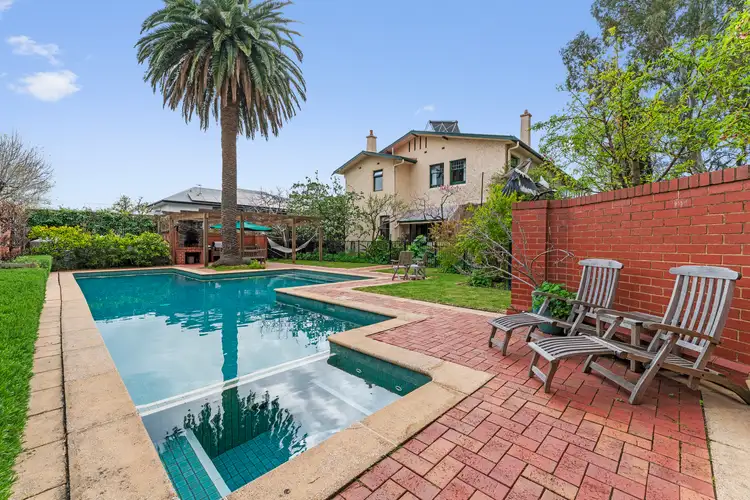
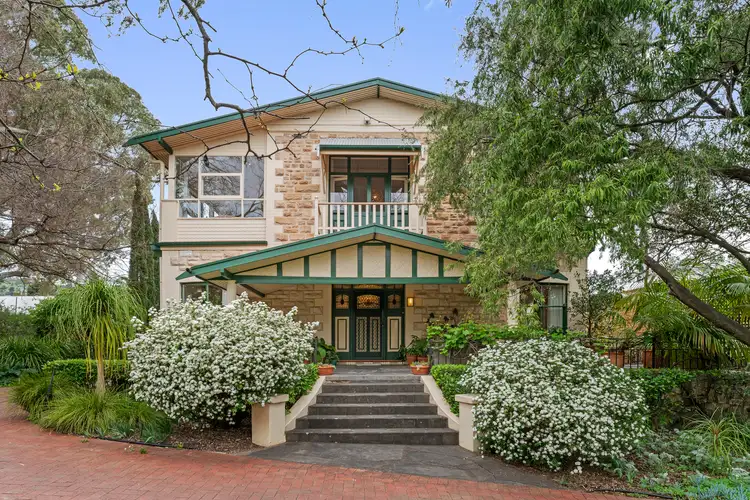
 View more
View more View more
View more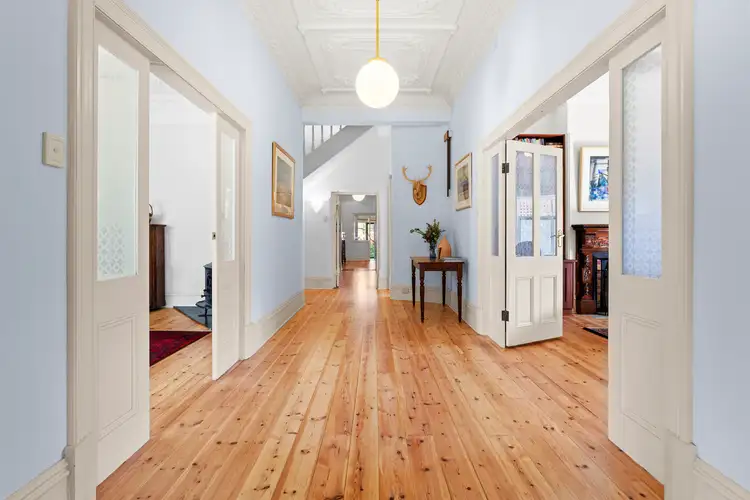 View more
View more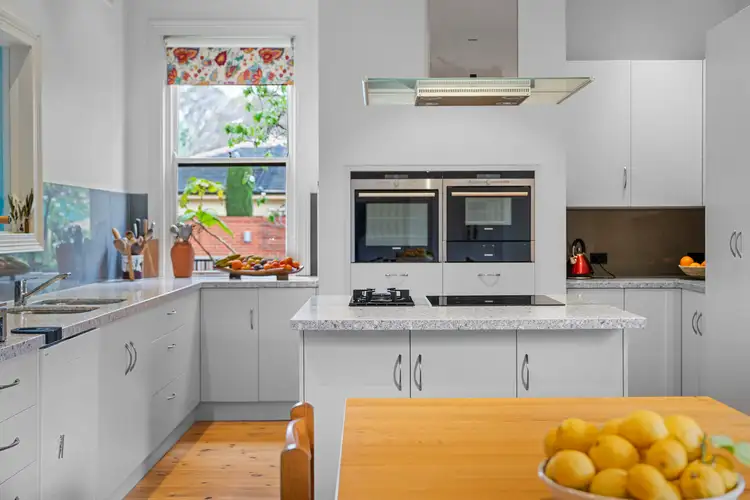 View more
View more
