Welcome to 48 Blackstone Road, Blackstone Heights - where a world of comfort, space, and style awaits you. Nestled on an expansive 3,719m2 (approx.) parcel of land, this remarkable property is a testament to family living at its finest. Step inside and discover a tastefully updated residence adorned with beautiful natural colour tones, offering an inviting atmosphere that resonates throughout. Spanning across two levels, this home effortlessly caters to the needs of the modern family.
The upper level of the home boasts four generously sized bedrooms, each thoughtfully designed to provide ample space and tranquillity. The master suite is a true retreat, complete with an ensuite and a walk-in robe. Adding to its appeal, the master suite opens up to a private outdoor patio area - a serene haven for relaxation. The remaining three bedrooms offer built-in robes and are serviced by a well-appointed family bathroom, featuring a separate shower and a spa bath. A unique feature of this home is that two of the bedrooms share their own outside patio area, allowing occupants to relish the fresh air and natural surroundings.
Downstairs, the ground level is dedicated to the heart of the home - the living spaces. The kitchen is a culinary haven, equipped with a generous amount of cupboard and bench space, along with high-quality appliances. Adjacent to the kitchen, you'll find a second living/family room and a spacious dining area - an ideal layout for both everyday living and entertaining. At the front of the home, the lounge space exudes character with its exposed ceiling beams and is complemented by a charming woodfire, creating a warm and inviting ambiance. For ultimate comfort, two reverse cycle air conditioning systems ensure a pleasant environment year-round. Internally there is also a separate laundry and study nook space. This home also features 16 solar panels, allowing you to take advantage of the sun's energy and reduce your electricity bills.
Step outside and be captivated by the extensive outdoor living area that seamlessly connects with the kitchen, allowing for a seamless indoor/outdoor lifestyle. The property's well-established gardens provide a picturesque backdrop and ample space for children and pets to play freely. Parking is never a concern, with a double garage featuring additional storage space, as well as extra off-street parking options. Positioned in the coveted suburb of Blackstone Heights, this home offers an idyllic and private lifestyle while still being just moments away from the Blackstone Restaurant, Blackstone IGA and Lake Trevallyn plus only a short drive to all the conveniences of Prospect Vale. Reputable schools, supermarkets, cafes, and more are all within easy reach.
Embrace the opportunity to make this exceptional property your own - where space, comfort, and privacy combine to create a truly inviting home. Don't miss out on the lifestyle you deserve.
- Spacious family home;
- Tastefully updated throughout;
- Master bedroom with ensuite & walk in robe;
- Beautiful kitchen space with access outside;
- Separate lounge with great wood heater;
- Well established yard perfect for all the enjoy.
- Solar Panels x16
Year Built: 1988
House Size: 196m2
Land Size: 3,719m2
Municipality: Meander Valley Council
School Catchments: Summerdale Primary & Prospect High School
Zoning: Low Density Residential
Sims for Property has no reason to doubt the accuracy of the information in this document which has been sourced from means which are considered reliable, however we cannot guarantee accuracy. Prospective purchasers are advised to carry out their own investigations.
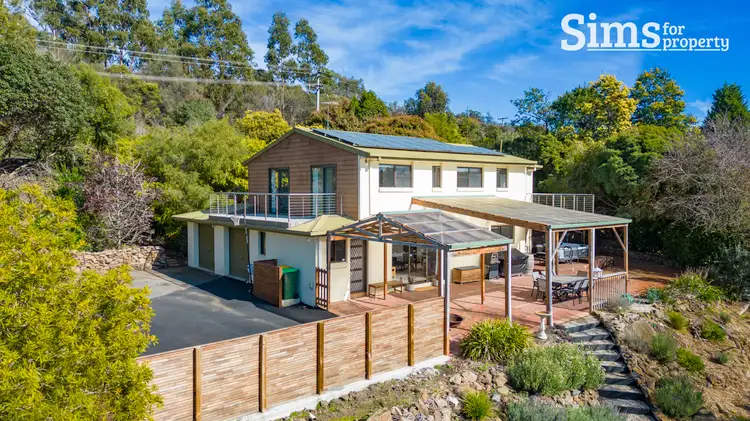
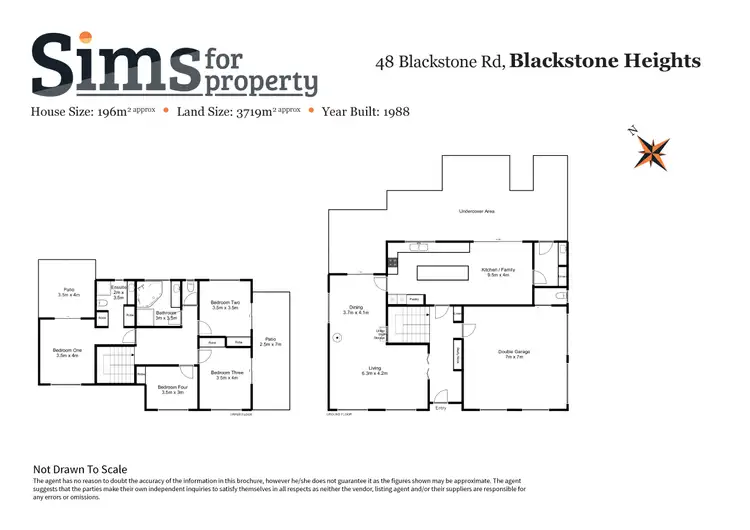





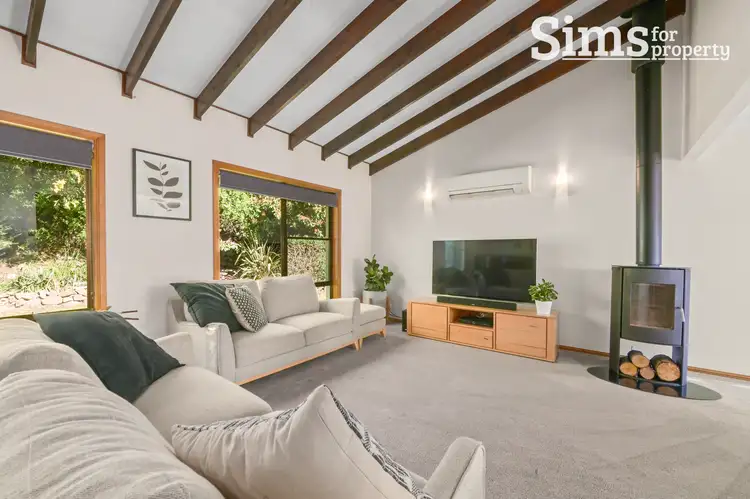
 View more
View more View more
View more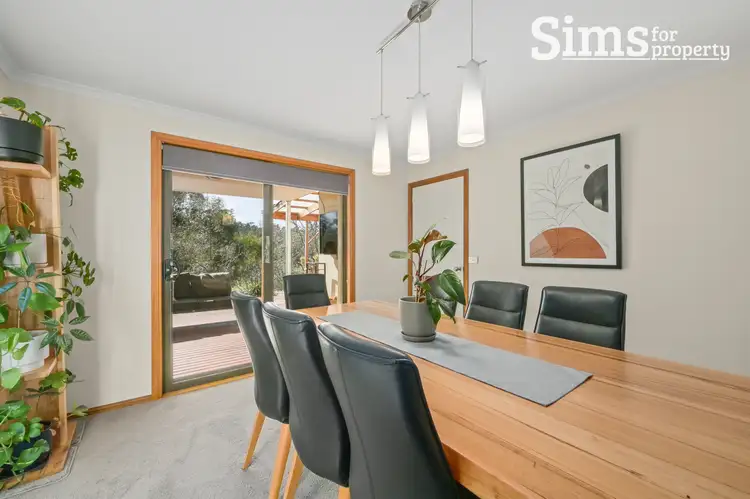 View more
View more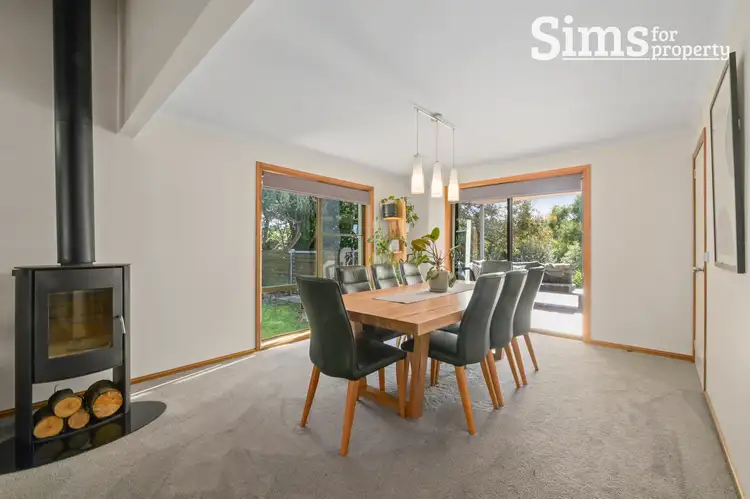 View more
View more
