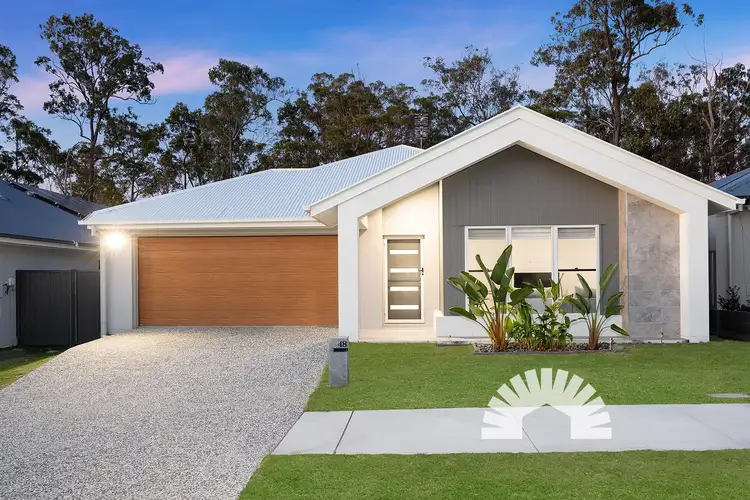Set foot in Narangba, a sanctuary adorned with abundant reserves and parklands. This peaceful suburb, brimming with greenery, caters to families with its esteemed schooling options-both public and private. With a tight-knit community feel and countless sports and recreation facilities, here lies an unmatched opportunity for luxury suburban living, ideal for young families, retirees, and anyone in between.
Delve into a living experience shaped by a masterfully designed kitchen, boasting premium appliances, including a Westinghouse 900mm electric oven and induction cooktop. The 40mm stone waterfall island bench, complemented by pendant feature lighting, sets the stage for culinary adventures. Adjacent, a spacious butler's pantry awaits with ample storage & additional 20mm stone bench space. The living area, crowned with awe-inspiring vaulted ceilings and beautiful, offers seamless connectivity to the outdoors. Relish in the radiant natural sunlight, courtesy of the stacked sliding doors, while the sheer privacy curtains ensure a cozy ambiance. Accommodate your guests with grace in the spacious dining area or relax in the dedicated media room, each space echoing warmth and sophistication.
The master suite is the epitome of refinement with a grand walk-in robe, chic VJ feature wall, and sheer curtains. Designed for optimal comfort, it's kitted with ducted air conditioning and a ceiling fan. The ensuite is a vision, showcasing an oversized shower, dual vanity, and impeccable subway tile splashback. As for bedrooms 2, 3, and 4? Each is spacious enough for a queen bed suite, outfitted with aircon, ceiling fans, and built-in robes. All these rooms find their match in the main bathroom, which is graced with a built-in bath and an expansive shower.
The marvel doesn't end inside; the architecturally designed exterior, with its brick veneer and elegant VJ panelling, stands as a testament to style and durability. A generously sized yard makes weekend fun with the family a breeze, while nature lovers will appreciate the serene view of the reserve corridor that borders the home. Storage won't be an issue either, thanks to the remote double garage and a handy garden shed. It's not just a home; it's a lifestyle promise.
Property Features:
General & Outdoor
• Architecturally designed home with high ceilings & 2.4m internal doors.
- Grand, vaulted ceilings in the open plan living/dining/kitchen areas.
• Tiled alfresco entertainment area featuring downlights & ceiling fan.
• Energy & cost efficient hot water heat pump services the entire home.
• Fully fenced, low maintenance property with flat usable yard space.
• Timber frame home with brick veneer & opulent exterior VJ panelling.
• Remote double lock up garage & a convenient 3m x 1.5m garden shed
• Beautiful & serene outlook - nature reserve corridor bordering the home.
Living & Kitchen
• Masterfully designed kitchen featuring premium appliances & finishes.
- Westinghouse 900mm electric oven, induction cooktop & dishwasher.
- 40mm stone waterfall island bench with pendant feature lighting.
- Spacious butler's pantry with stone benchtops & built in storage.
- Extra wide fridge cavity with overhead storage & plumbed water.
• Awe-inspiring vaulted ceilings reign over the living, dining and kitchen areas.
• Spacious living area seamlessly connects to the alfresco via glass corner sliders.
- Stacked glass corner sliders provide natural light & allow for fresh air flow
- Sheer privacy curtains provide seclusion while softening the home's lighting.
• The open plan spaces benefit from ducted aircon & ceiling fan over the living area.
• Stately dining area with sheer curtains and VJ panelling for an added touch of style.
- This generous & warm space will easily accommodate a 10-seat dining table.
• Dedicated carpeted media room with day & night blinds, ducted AC & ceiling fan.
• Thoughtful design allows room for a large study alcove in the entryway hall.
• Modern, durable & aesthetic hybrid flooring to the open plan areas & hallway.
Bedrooms
• Luxurious & grand master suite with a large walk-in robe & modern ensuite.
- Stylish inclusions such as a VJ feature wall & letterbox window & sheer curtains
- Ducted air conditioning & a ceiling fan adds to the comfort & convenience.
- Stunning master ensuite includes oversized shower and floor to ceiling tiles
- Modern dual vanity with matching mirrored cabinets & subway tile splashback
• Bedrooms 2, 3 & 4 are spacious, each allowing room for a queen size bed suite.
- The secondary bedrooms receive ducted aircon, ceiling fans & built-in robes
- Serviced by the main bathroom, which features a built-in bath & oversized shower.
Seize your dream home today! Opportunities like this do not linger. Connect with Tyson or Brock today, and take the first step towards your luxurious future in Narangba. Act now, before this beautiful home is snapped up!








 View more
View more View more
View more View more
View more View more
View more
