Nestled within the heart of Blackwood, this remarkable mid-century gem seamlessly combines classic elegance with contemporary living on a flat block. This lovingly restored family home has been meticulously reinvented and extended, transforming it into an entertainer's paradise.
The property exudes curb appeal, concealed behind a striking front fence and enveloped by lush native gardens and timber slats. The original red brick features of the house harmoniously coexist with navy and wood accents throughout.
Upon entering through the original front door, you are greeted by period features and the expansive original lounge. The lounge transitions into the new light-filled extension. The architecturally designed extension seamlessly marries modernity with mid-century charm, offering a bespoke kitchen, dining area, and a sunlit living space with panoramic backyard views. Slide open the doors to access the timber deck and outdoor kitchen, perfect for gatherings and sunset enjoyment.
The heart of this home is the new kitchen/dining/family area, boasting custom "French Navy" cabinet doors, warm timber benchtops, and Queensland hoop ply accents. A walk-in pantry, Asko dishwashers, and a 900 mm stove/oven make culinary endeavours a breeze.
The sliding door leads to a full outdoor kitchen equipped with a sink and a Heatlie BBQ. To the left, an elevated area overlooks the lawn and rear veranda, creating the ideal spot for basking in the sunset amidst beautiful gum trees. The deck also grants access to the versatile rumpus room, offering endless possibilities.
Preserving the golden-toned wooden built-ins of the original mid-century era, the three original bedrooms exude classic charm. Down the main hallway you will find the updated original bathroom, featuring a bath and spacious shower.
The original brick wall, once enclosing the original structure, now serves as a proud reference and tactile transition from old to new, fostering a warm and inviting living space where family and friends can come together.
Generous eaves, thoughtful orientation, and quality insulation ensure year-round comfort and protection from the elements. At every turn delightful surprises await, including a transformed original brick garage into a luxurious office, a man cave/she shed, or a rumpus room - the choice is yours. Practicalities have been meticulously considered, including a spacious mudroom and a highly functional laundry.
Conveniently located close to Concordia College St Peters Campus, Blackwood Primary and High Schools, Blackwood Football Club, local shopping and train services, Flinders University and a comfortable 20-minute trip into the city.
Features you'll love:
· Architecturally designed extension
· Oversized double garage (6.6 m x 6.9 m) with high clearance Rolla-door (2.4 m) for ample storage
· Off-street parking for 2 cars
· 2 full bathrooms and separate WC
· Fully rewired original house with underground power lines
· Double brick construction for temperature regulation
· Highest rating insulation in the extension
· Two split-system reverse cycle air-conditioners
· Ceiling fans in bedrooms and office
· Spacious studio/office with a separate entrance
· Outdoor kitchen with sink, ample storage, and space for a bar fridge and BBQ
· Separate light-filled laundry
· Established, easy-care native garden and raised vegetable garden bed in the front
· Fruit trees and lawn in the back for outdoor activities
· Walking distance to various amenities, public transport, schools, shopping, and parks
· 5000 L firewater tank and over 10,000L rainwater storage on the property
Discover the perfect fusion of classic charm and modern living in this Blackwood gem
Specifications:
CT / 6248/752
Council / Mitcham
Zoning / Hills Neighbourhood
Built / 1955
Land / 880m2
Frontage / 26.43m
Council Rates / $1748pa
Emergency Services Levy / $169.45pa
SA Water / $329pq
Estimated rental assessment / $720 to $750 per week / Written rental assessment can be provided upon request
Nearby Schools / Blackwood P.S, Eden Hills P.S, Hawthorndene P.S, Belair P.S, Blackwood H.S, Mitcham Girls H.S, Springbank Secondary College
Disclaimer: All information provided has been obtained from sources we believe to be accurate, however, we cannot guarantee the information is accurate and we accept no liability for any errors or omissions (including but not limited to a property's land size, floor plans and size, building age and condition). Interested parties should make their own enquiries and obtain their own legal and financial advice. Should this property be scheduled for auction, the Vendor's Statement may be inspected at any Harris Real Estate office for 3 consecutive business days immediately preceding the auction and at the auction for 30 minutes before it starts. RLA | 226409
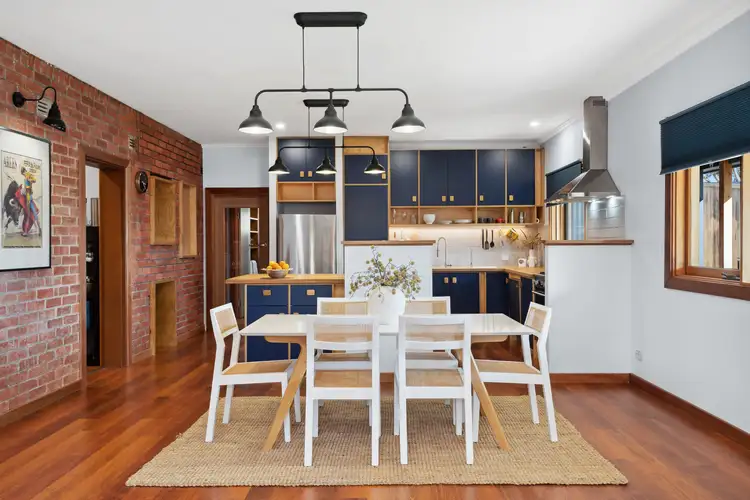

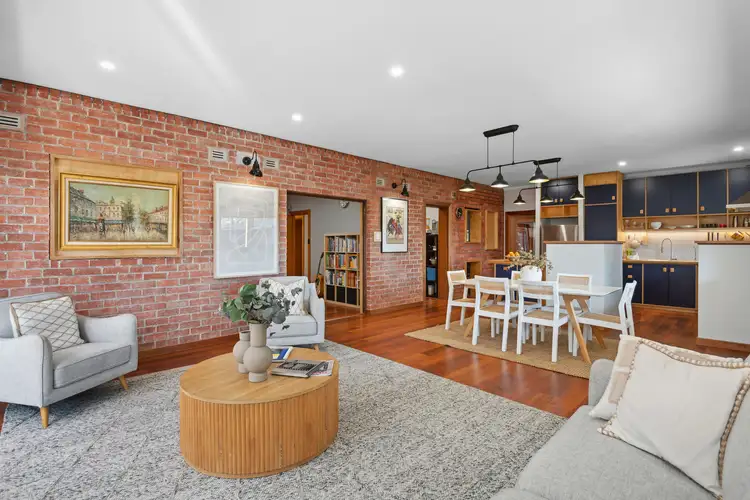




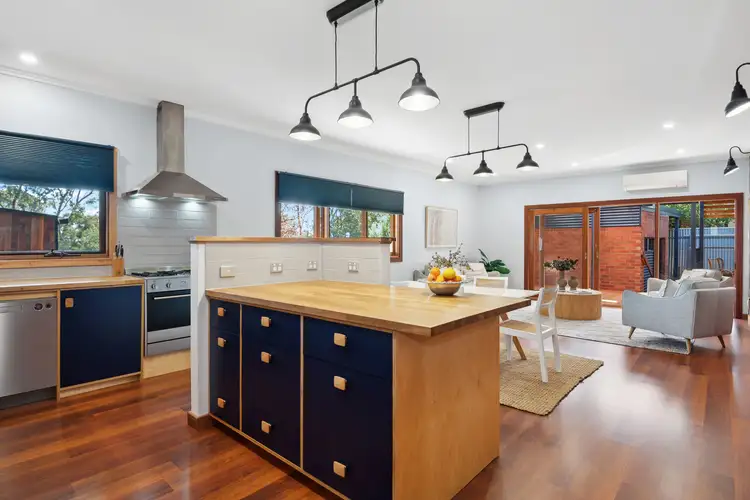
 View more
View more View more
View more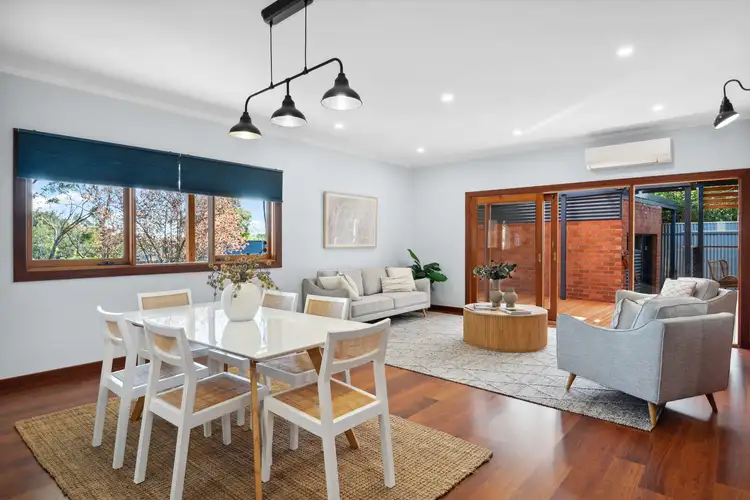 View more
View more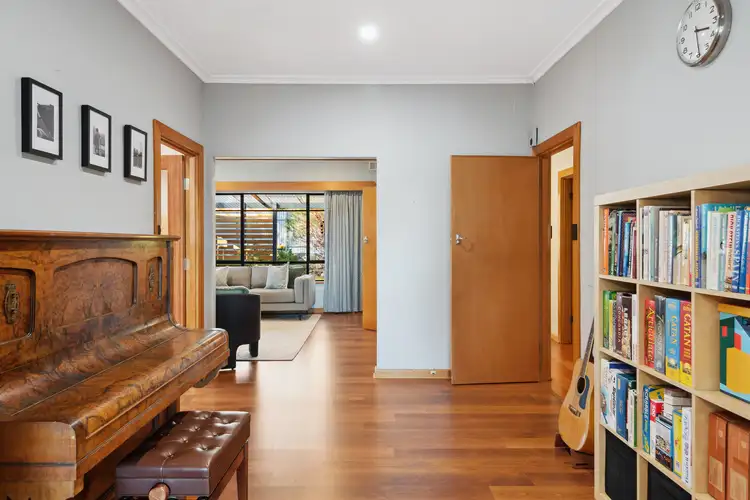 View more
View more
