$1,100,000
4 Bed • 3 Bath • 2 Car • 622m²
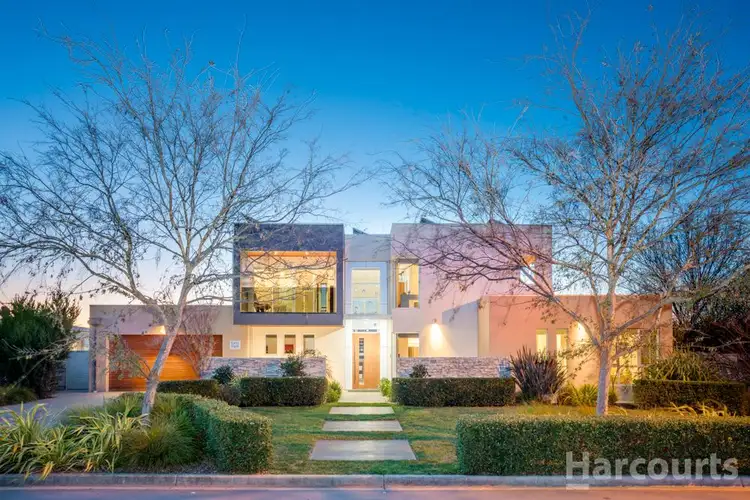
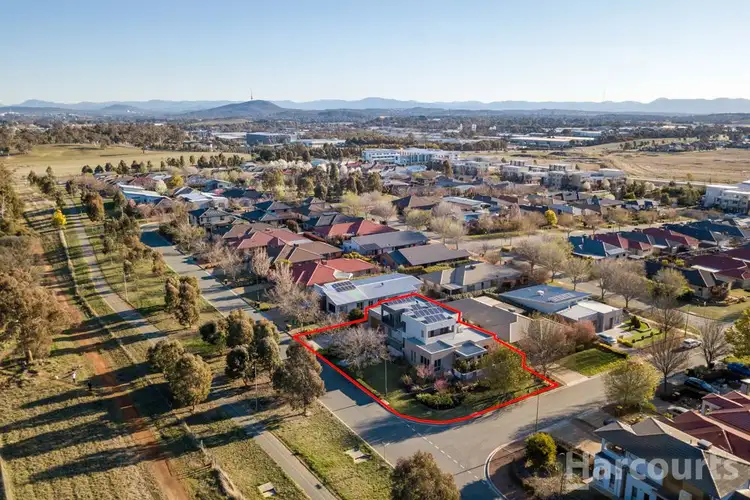
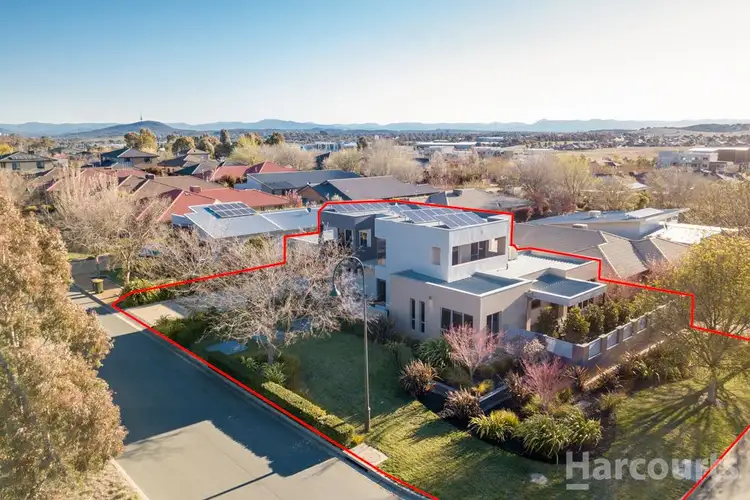
+19
Sold
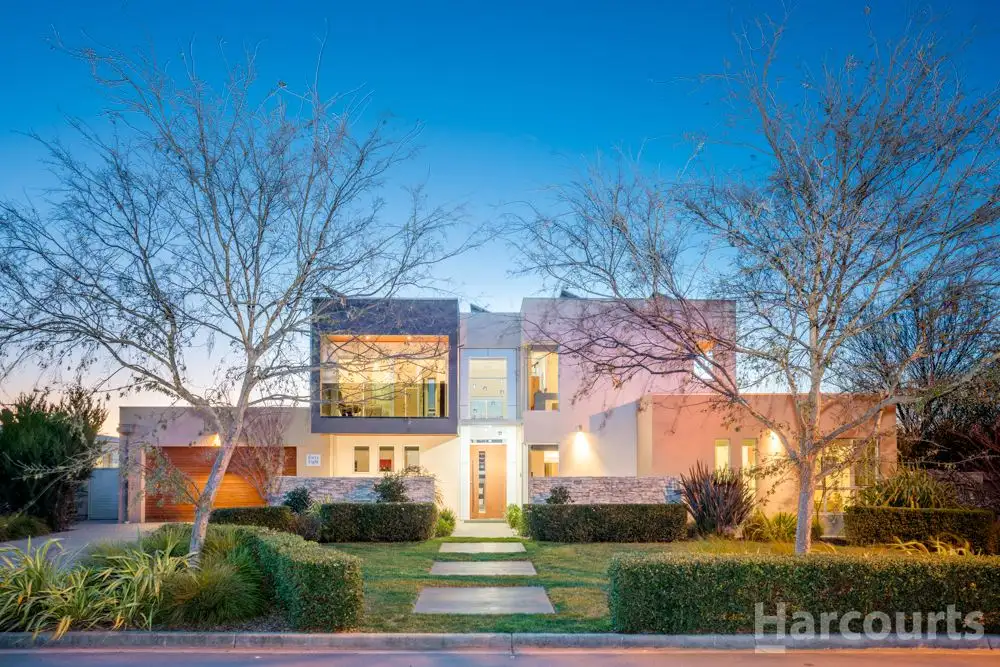


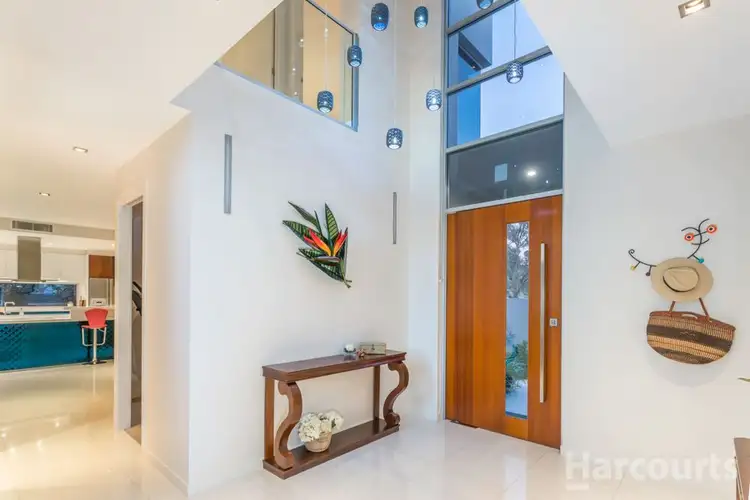
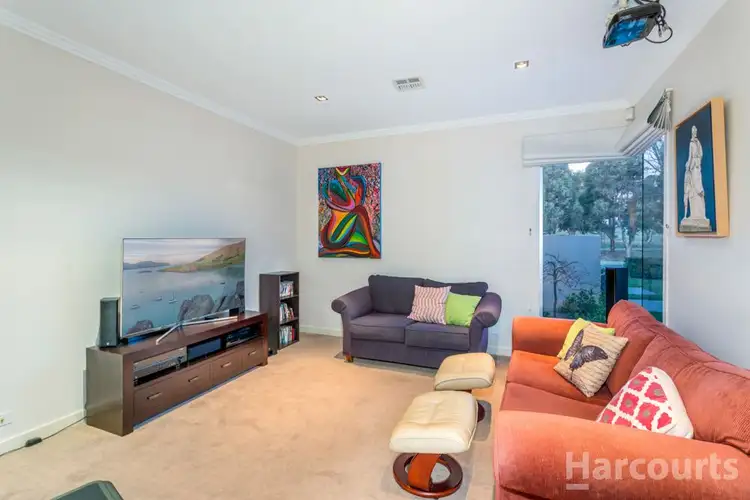
+17
Sold
48 Bungle Bungle Crescent, Harrison ACT 2914
Copy address
$1,100,000
- 4Bed
- 3Bath
- 2 Car
- 622m²
House Sold on Sat 27 Oct, 2018
What's around Bungle Bungle Crescent
House description
“The Home You Are Dreaming For!”
Building details
Area: 273m²
Energy Rating: 6
Land details
Area: 622m²
Property video
Can't inspect the property in person? See what's inside in the video tour.
What's around Bungle Bungle Crescent
 View more
View more View more
View more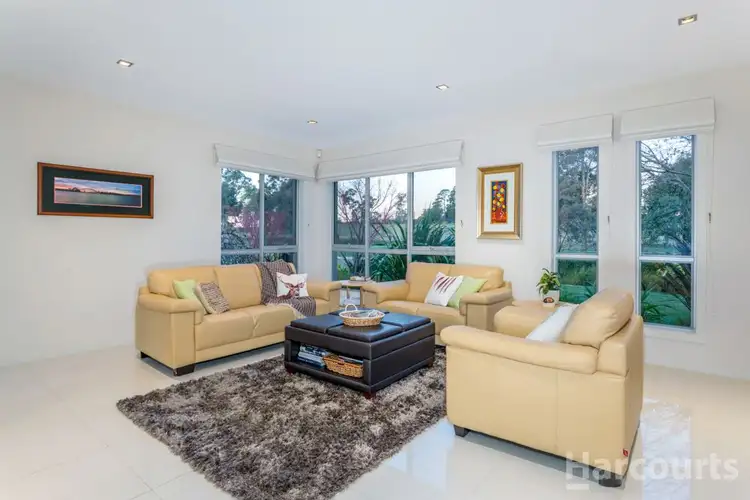 View more
View more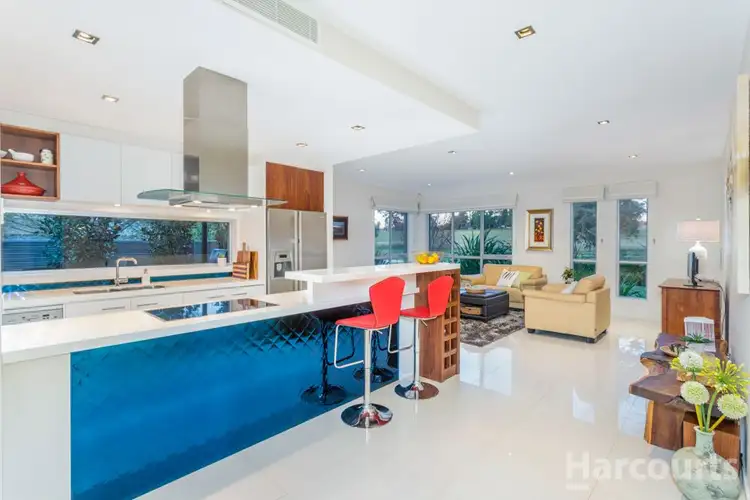 View more
View moreContact the real estate agent
Nearby schools in and around Harrison, ACT
Top reviews by locals of Harrison, ACT 2914
Discover what it's like to live in Harrison before you inspect or move.
Discussions in Harrison, ACT
Wondering what the latest hot topics are in Harrison, Australian Capital Territory?
Similar Houses for sale in Harrison, ACT 2914
Properties for sale in nearby suburbs
Report Listing

