Price Undisclosed
5 Bed • 3 Bath • 2 Car • 622m²
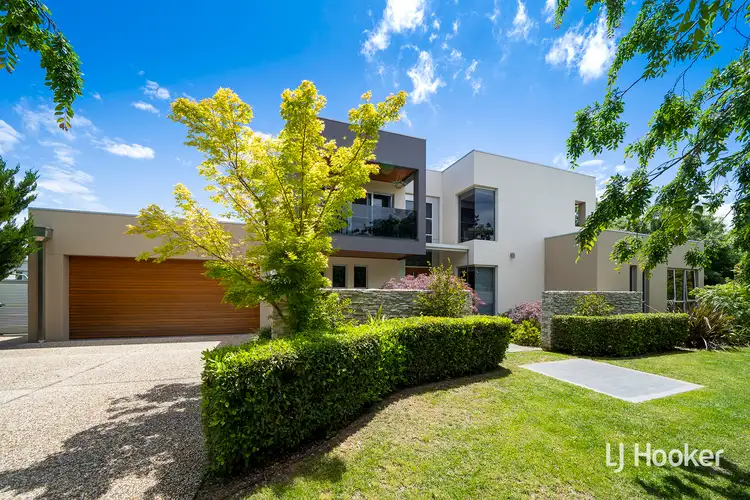
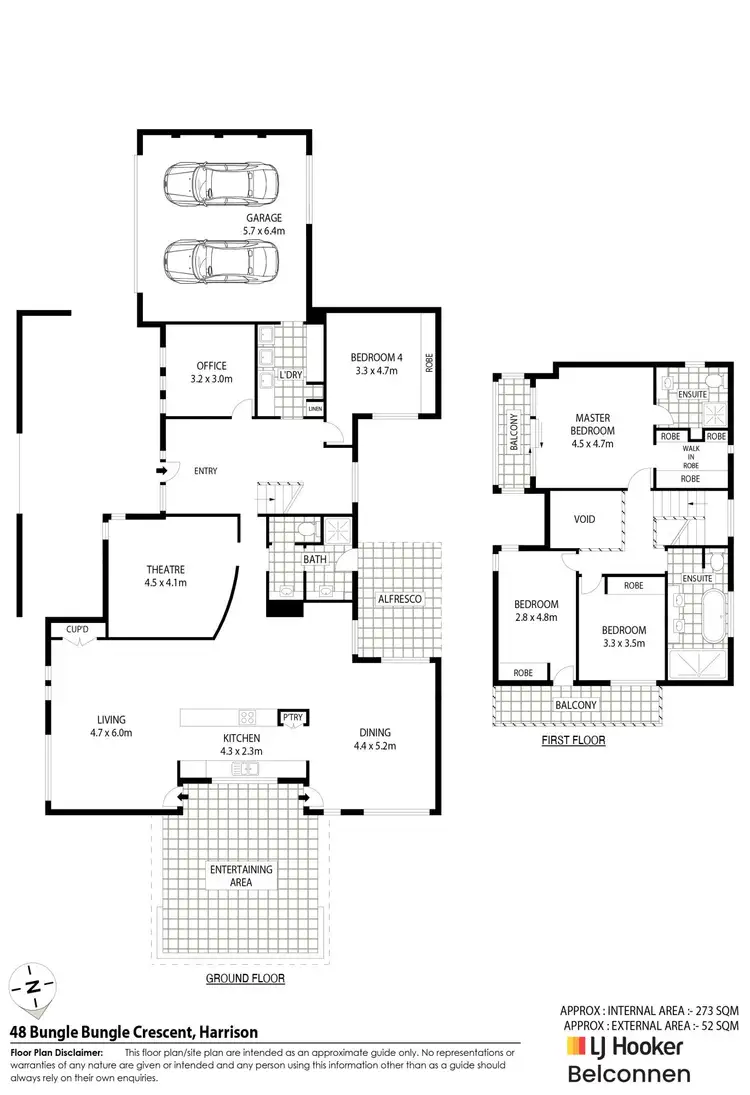
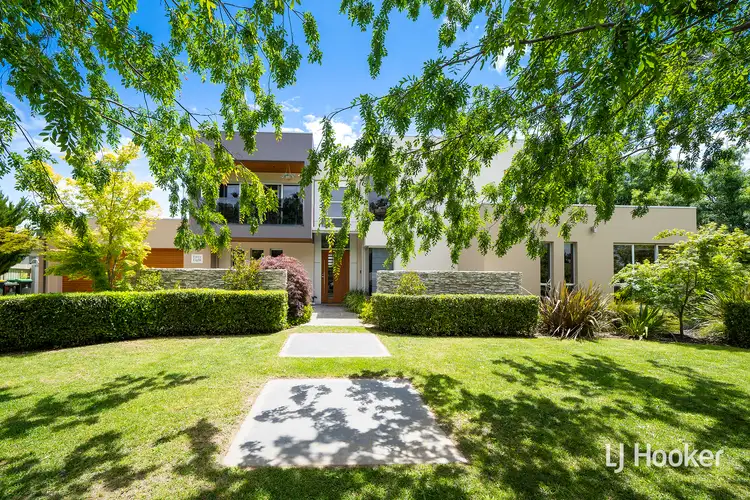
+14
Sold



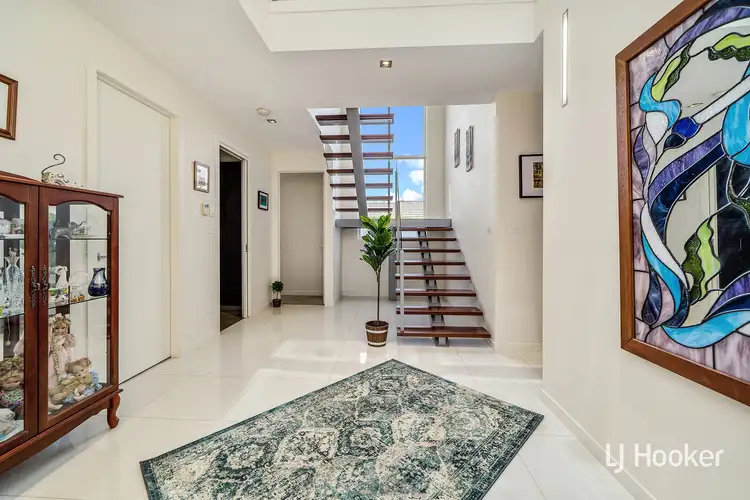
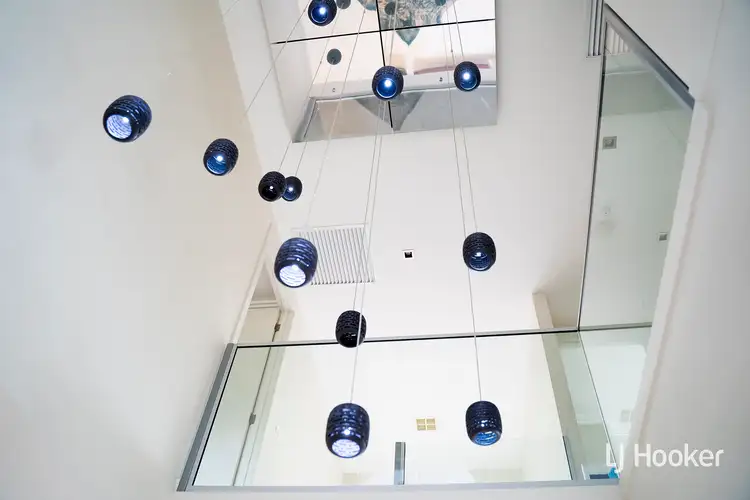
+12
Sold
48 Bungle Bungle Crescent, Harrison ACT 2914
Copy address
Price Undisclosed
- 5Bed
- 3Bath
- 2 Car
- 622m²
House Sold on Sat 5 Dec, 2020
What's around Bungle Bungle Crescent
House description
“Privacy and Position ? The Best of Both worlds!”
Building details
Area: 2536.252992m²
Energy Rating: 6
Land details
Area: 622m²
Interactive media & resources
What's around Bungle Bungle Crescent
 View more
View more View more
View more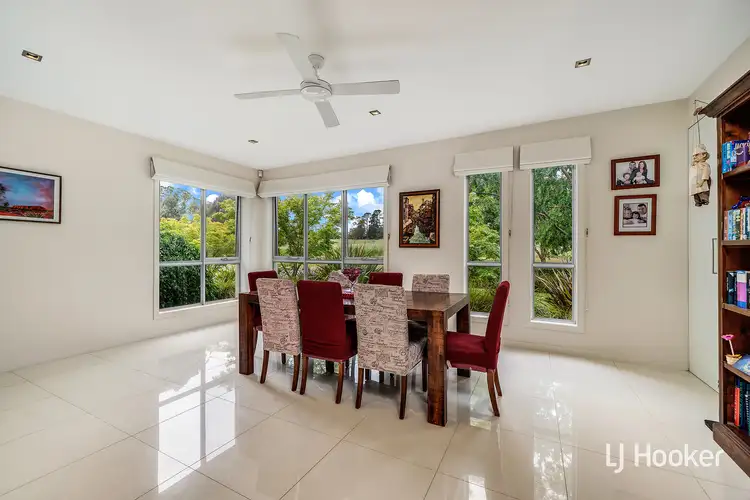 View more
View more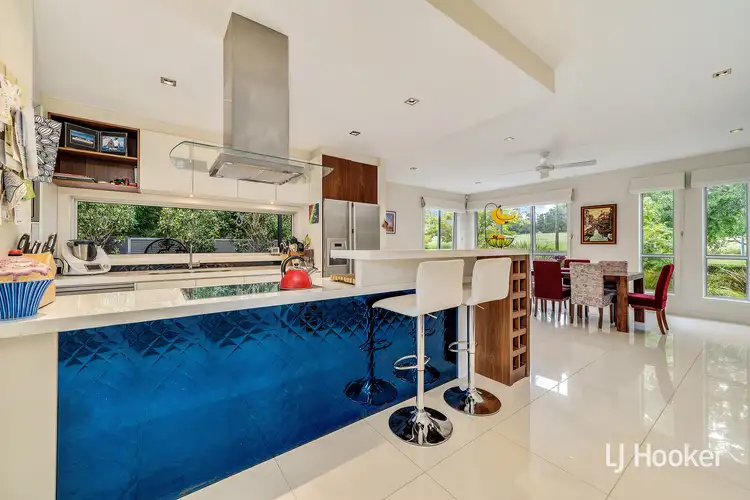 View more
View moreContact the real estate agent

Sharon Schnyder
LJ Hooker Belconnen
0Not yet rated
Send an enquiry
This property has been sold
But you can still contact the agent48 Bungle Bungle Crescent, Harrison ACT 2914
Nearby schools in and around Harrison, ACT
Top reviews by locals of Harrison, ACT 2914
Discover what it's like to live in Harrison before you inspect or move.
Discussions in Harrison, ACT
Wondering what the latest hot topics are in Harrison, Australian Capital Territory?
Similar Houses for sale in Harrison, ACT 2914
Properties for sale in nearby suburbs
Report Listing
