“A family affair.”
Situated in the sought-after Canterbury Gardens Estate, this generous split-level home will be hard to beat if family is your number one priority.
Featuring a fabulous floorplan that offers endless lifestyle and entertainment options it is ideal for those looking for much needed space and separate living zones.
A spacious and bright step-down lounge is at the front of the home in its own private zone ready for footy season on the big screen or use as a retreat for mum and dad.
A well-appointed kitchen is the heart of the home and is a chef's dream with its quality features including wide benches, a whisper quiet Miele dishwasher and stylish stainless-steel cooking appliances. Enjoy your morning coffee at the breakfast bar or chat to the kids whilst they finish their homework; it's a versatile space delivering family living at its very best.
A large tiled dining room off the kitchen provides even more space for the growing family to enjoy meal time or why not invite the extended family over for a spread.
At the back of the home there is a second living area with access to the backyard and is the ideal kid's zone.
There is also a flexible space that could be used as a study or storage.
Accommodation comprises five bedrooms all with built in robes and lush garden views.
The grand master retreat is positioned in its own zone at the front of the home with decadent walk in robe and ensuite.
The other four bedrooms are serviced by a fresh central bathroom with bath and shower and a separate toilet.
Outside you will find an impressive undercover entertaining area perfect for summer barbeques with friends or alfresco dining in the warmer months.
This welcoming space leads to charming manicured gardens that have been lovingly cared for and contain a plethora of fruit trees including apricot, nectarine and Dwarf golden delicious apples.
Surrounded by secure fencing this is a beautiful space for the family to embrace the outdoors.
Completing this impressive list of highlights is a huge double remote garage with an adjoining man-shed/workshop built under the house along with a wine-cellar fit-out. This impressive space could be utilised for a variety of uses including gym, studio or teen retreat.
There are also multiple options for off street parking including a caravan bay.
Additionally, there are three water tanks (750L capacity), evaporative cooling and ducted heating for year-round comfort, solar panels, intercom system, deadlock security, garden shed and an abundance of storage including under the stairs.
With the # 690 bus stop minutes away, along with Canterbury Gardens Shopping Centre, The Kilsyth Club, schools, parks and childcare this is a superbly located home. Come and see for yourself the amazing opportunity this offers for a family. Don't delay.
Enquire today.

Built-in Robes

Dishwasher

Ducted Heating

Ensuites: 1

Gas Heating

Intercom

Outdoor Entertaining

Remote Garage

Shed

Study

Toilets: 2

Workshop
Garage - Double, Hospital/Medical - close to, Public Transport - close to, Schools - close to
Statement of Information:
View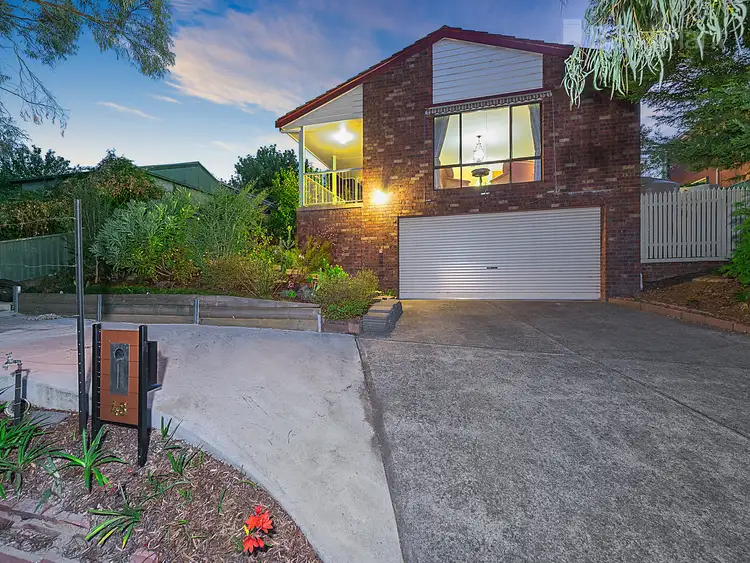
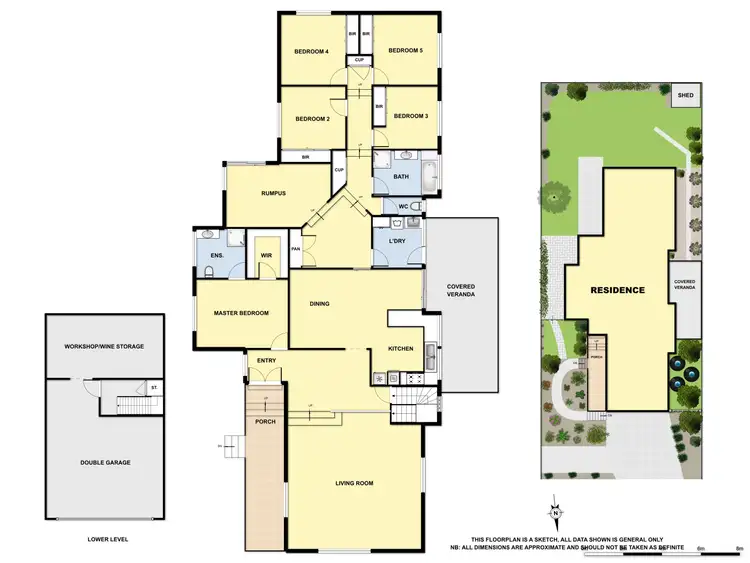
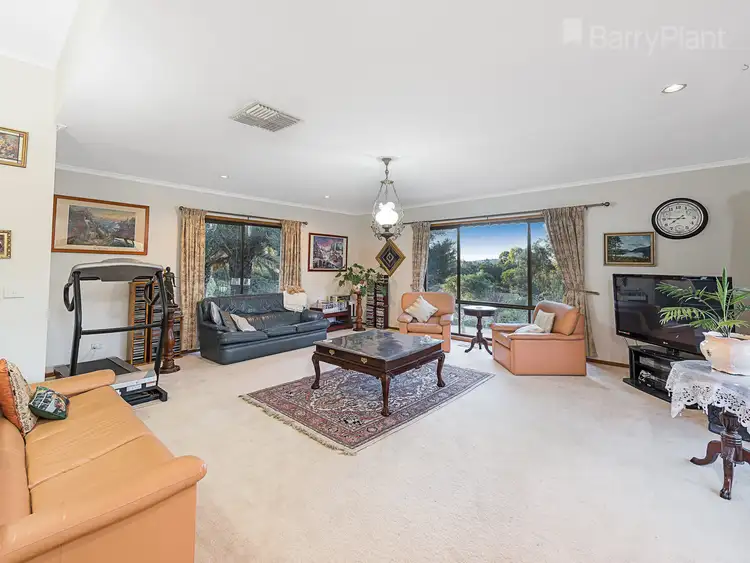
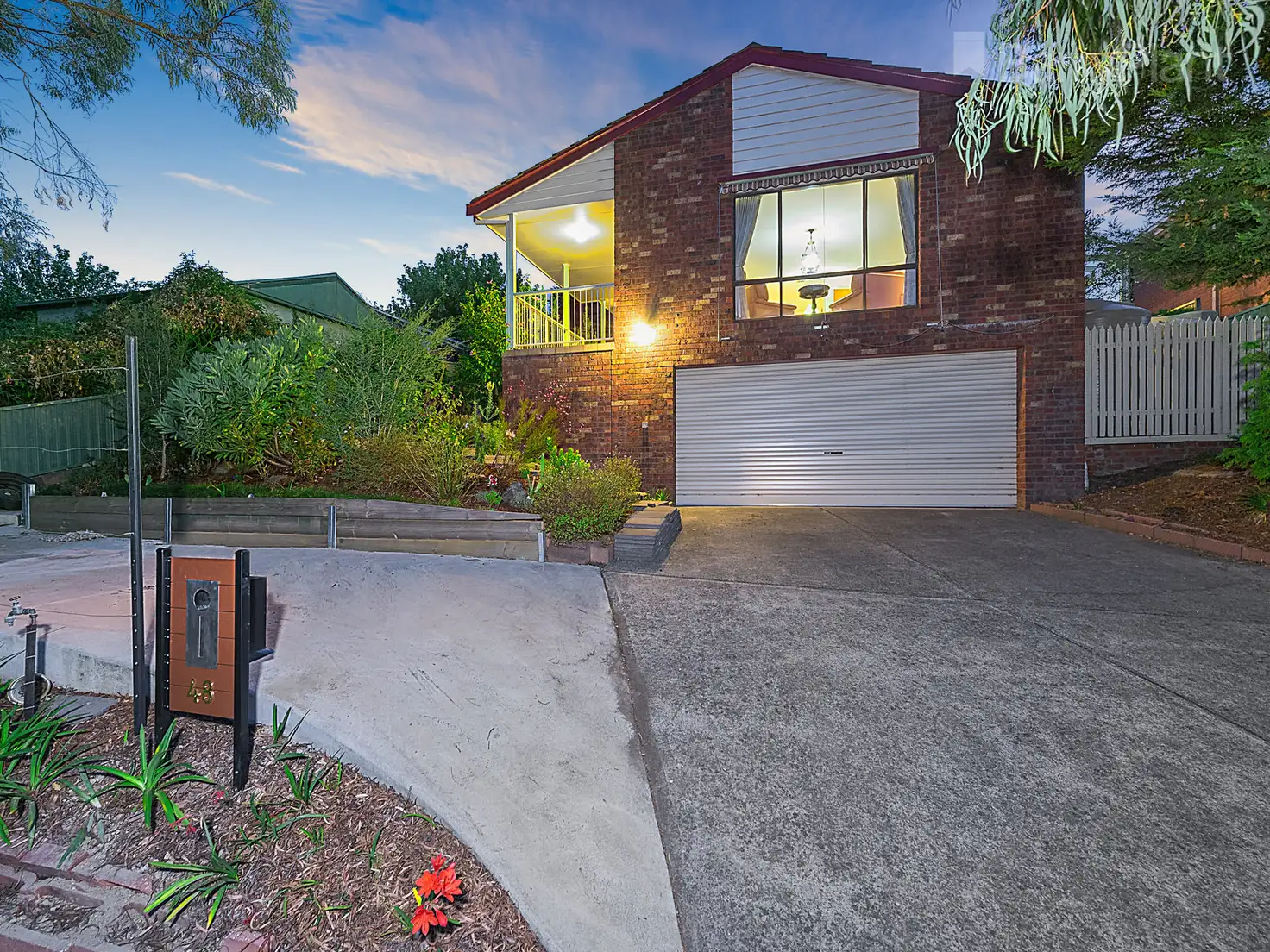


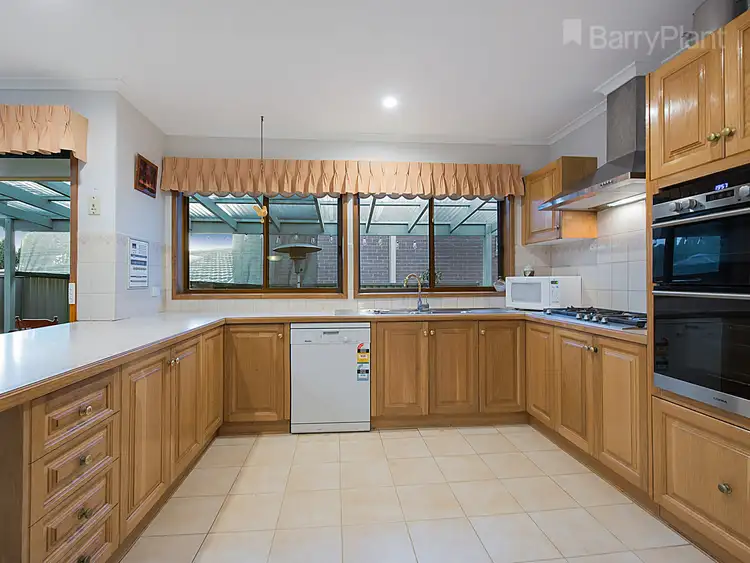
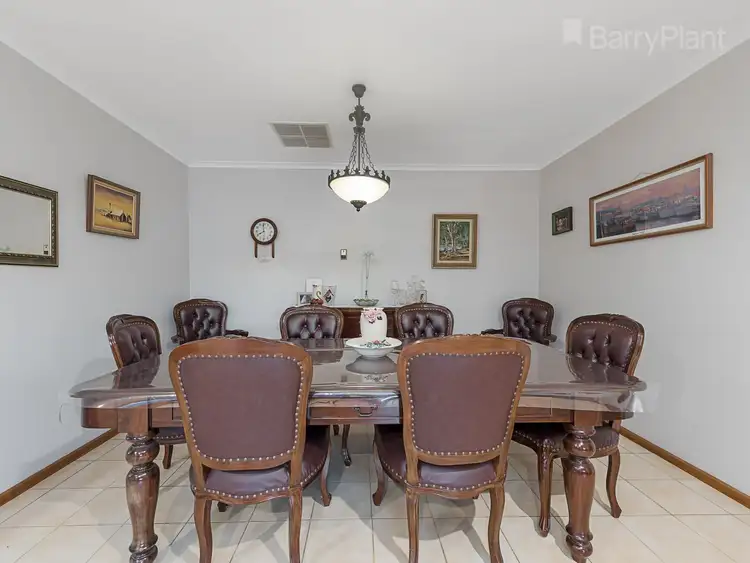
 View more
View more View more
View more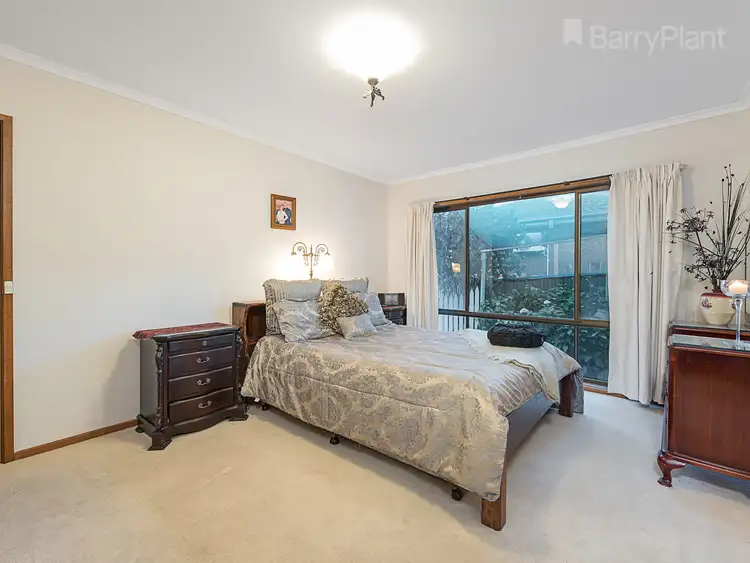 View more
View more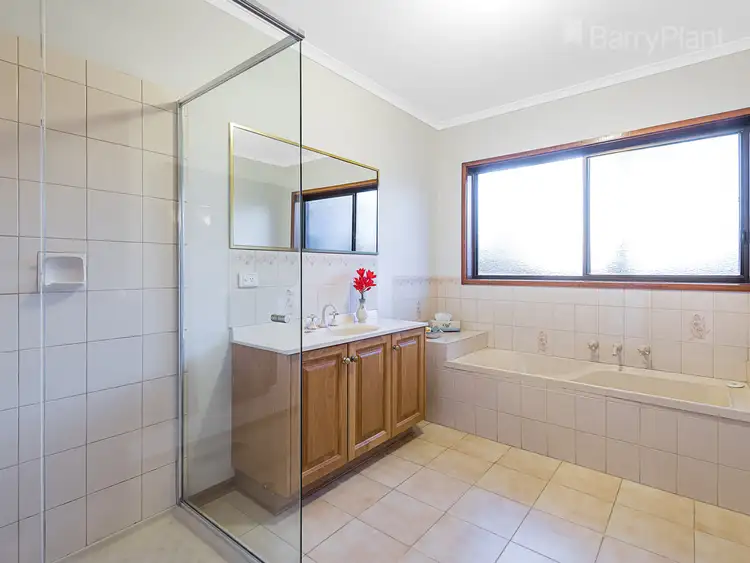 View more
View more
