Matthew and the team at Ray White West Realty are thrilled to present this luxurious double-storey residence an exceptional opportunity for growing families, professionals, or buyers seeking an elegant lifestyle upgrade. Perfectly positioned in the heart of Caroline Springs, this home showcases contemporary style, refined finishes, and a thoughtful design that blends comfort, sophistication, and everyday convenience.
Step inside to discover four beautifully appointed bedrooms, including a stunning master suite complete with a spacious walk-in robe and a private designer ensuite, a true sanctuary for rest and relaxation. The home's expansive layout offers multiple living zones across two levels, providing the perfect balance of privacy and open-plan living. Light-filled lounge and dining areas flow seamlessly to the outdoor entertaining space, ideal for hosting guests or enjoying peaceful evenings at home.
The gourmet kitchen stands as the centrepiece of the residence, featuring premium fittings, quality appliances, generous storage, and an elegant design that will impress even the most discerning home chef. Every room reflects careful consideration, with deluxe finishes, modern comforts, and a floor plan tailored to both functionality and style.
Located in a quiet, highly sought-after pocket of Caroline Springs, this home provides unbeatable access to the area's finest amenities. Just moments away are Caroline Springs Square, cafés, dining options, parks, lakes, and scenic walking trails. Families will appreciate the close proximity to leading schools, while commuters will benefit from convenient transport links to Caroline Springs Train Station and easy routes to Melbourne's CBD.
Designed for those who value quality, luxury, and lifestyle, this double-storey masterpiece offers everything you need and more. With its premium location, sophisticated design, and exceptional attention to detail, this is a rare opportunity to secure a home that truly stands out in Caroline Springs.
The Key Features Of This Property Include:
- Luxurious floor-to-ceiling bathroom tiles for a premium, spa-like finish
- Striking architecturally designed façade that delivers instant street appeal
- Elegant 40mm stone waterfall benchtops for a sophisticated and durable kitchen space
- Quality gas cooktop & black hardware ideal for passionate home chefs
- Spacious walk-in pantry offering exceptional storage and convenience
- Stylish porcelain tiles and hybrid timber flooring for a seamless, modern aesthetic
- Year-round comfort with refrigerated cooling and ducted heating
- Premium downlights and designer pendant fixtures enhancing every living space
*PHOTO ID REQUIRED AT ALL OPEN FOR INSPECTIONS. WE HAVE THE RIGHT TO REFUSE ENTRY SHOULD A PHOTOID NOT BE PROVIDED* - Refer to our privacy statement for more information.
We make no representation or warranty as to the accuracy, reliability or completeness of the information relating to the property. Some information has been obtained from third parties and has not been independently verified. Accordingly, no warranty, representation or undertaking, whether express or implied, is made and no responsibility is accepted by us as to the accuracy of any part of this, or any further information supplied by or on our behalf, whether orally or in writing.
No entity or person guarantees the performance of the property. The information is general information only and any examples given are for illustrative purposes. The information does not take into account your individual objectives, financial situation or needs. We recommend that you obtain financial, legal and taxation advice before making any decision. Any price is not a valuation and should not be relied on or treated as such. Prices, if indicated, have been estimated based on recent market evidence in the locality for comparable properties, to the extent available. Prices may not include GST.
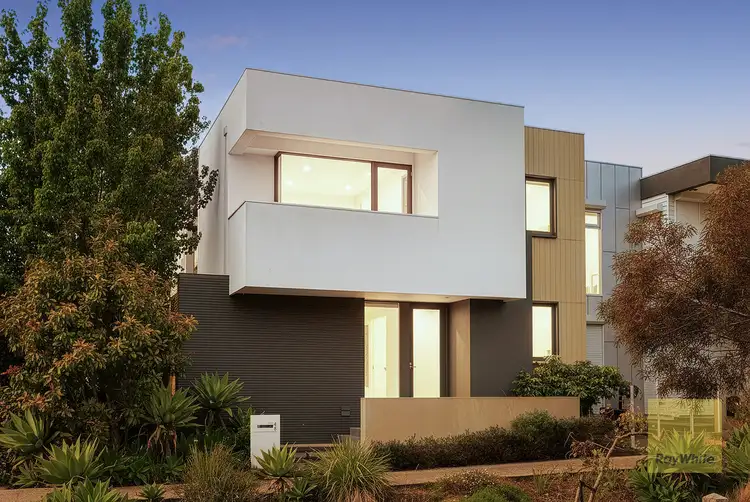
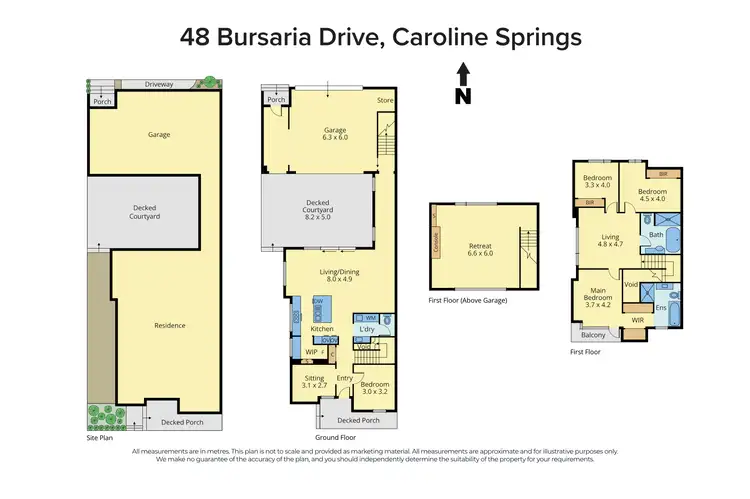

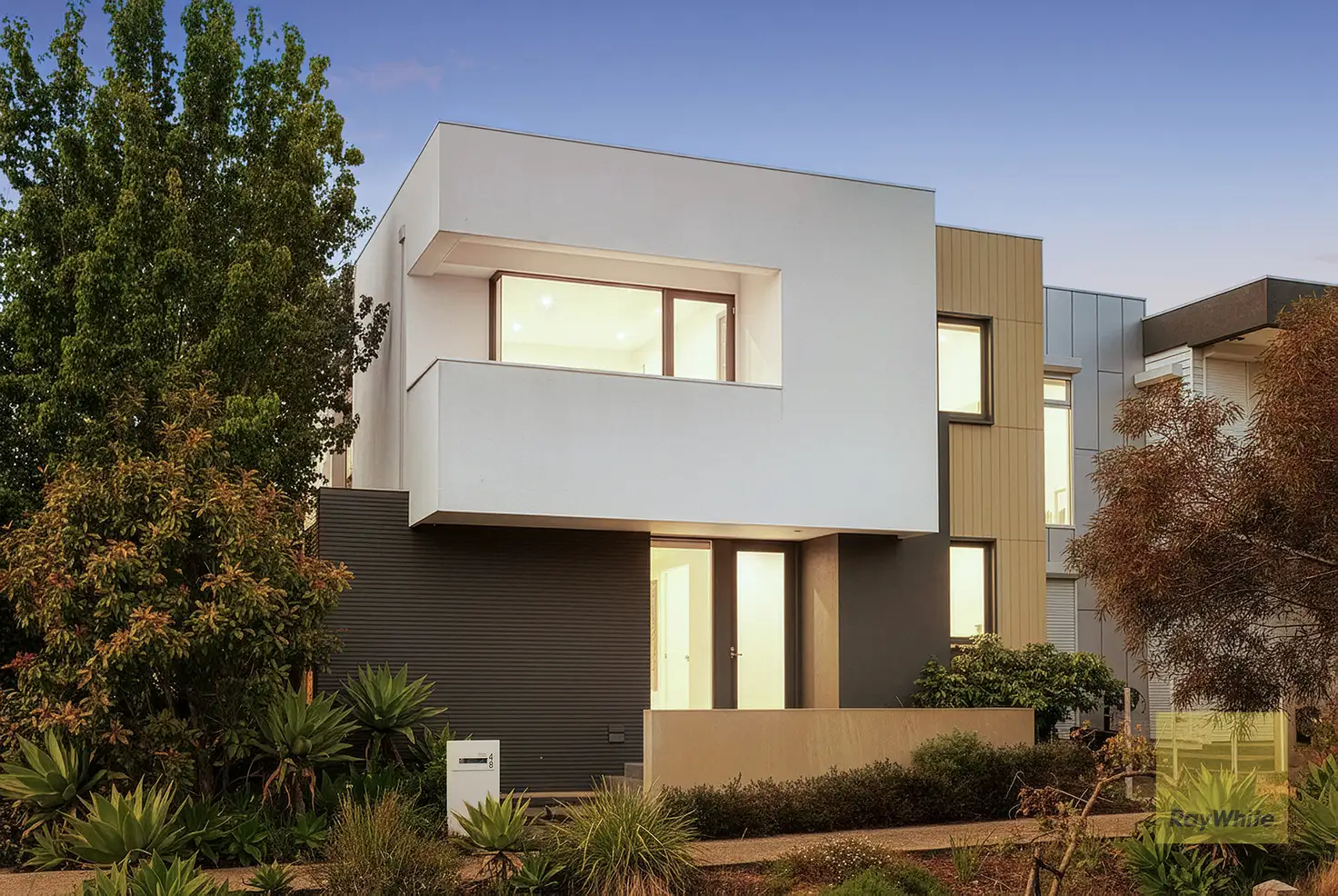



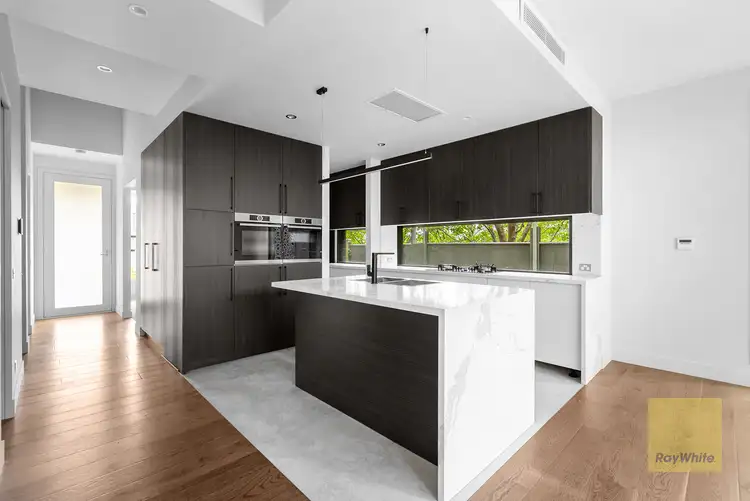
 View more
View more View more
View more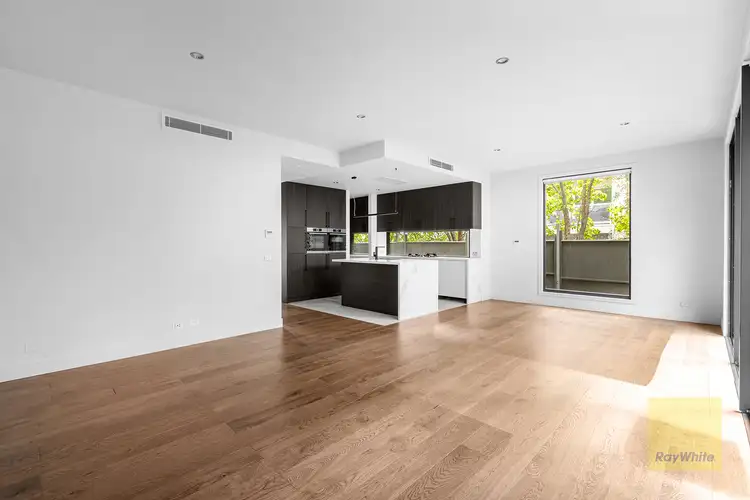 View more
View more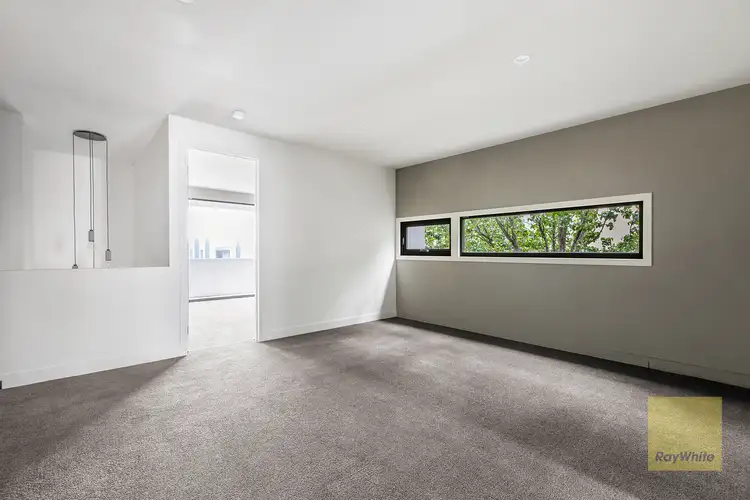 View more
View more
