Nestled amidst the serene landscapes of Haigslea and crafted to perfection, every detail of this home is a testament to the art of sophisticated living – where expansive interiors and grand outdoor spaces converge to create an unparalleled sanctuary for the discerning family entertainer.
Upon arrival, the grandeur of the property is immediately apparent. A sweeping entrance draws you into a world of understated opulence, where spacious living areas are bathed in natural light and adorned with meticulously curated finishes. The residence comprises four bedrooms, each a private retreat of elegance and tranquillity. The master suite redefines indulgence, offering an expansive walk-in robe and a spacious ensuite with dual vanities, a double shower and high-quality finishes.
Entertain with grace in the showstopping kitchen featuring exquisite stone benchtops with waterfall edges, a 900mm professional-grade gas cooktop and oven, and an expansive butler's pantry with a separate preparation sink.
Seamlessly integrated, the open-plan living and dining areas flow effortlessly onto the alfresco terrace – a serene outdoor oasis that frames a sparkling pool. Whether hosting lavish events or enjoying a quiet evening beneath the stars, this captivating space elevates every moment. The media room provides an additional sanctuary for movie nights, while the dedicated study offers a private and quiet space for those with flexible working arrangements. Ensuring optimal comfort throughout, the residence is fully climate-controlled with ducted air conditioning.
Outside, the property's grandeur continues with a powered 12x9m Titan shed, a space that transcends mere storage. Complete with drive-through access and soaring ceilings, it offers the ultimate automotive sanctuary – perfect for housing a collection of cars, boats, a motorhome, or a state-of-the-art workshop. With ample room for a hoist and bespoke cabinetry, it is a dream come true for the automotive aficionado.
Items of Note:
• 4 spacious bedrooms, master with ensuite and walk-in robe
• Ducted air conditioning throughout the residence
• Chefs' kitchen with butler's pantry, stone benches with waterfall edge
• 12x9m powered Titan Shed with drive through access
• NBN with Fibre to the Property (up to 1000mbps download speeds)
• Within catchments for Haigslea State School & Rosewood State High School
Locations:
• Ipswich – 20 minutes
• Brisbane – 50 minutes
• Toowoomba – 55 minutes
• RAAF Base Amberley – 15 minutes
• Haigslea State School – 3 minutes
• Rosewood State High School – 10 minutes
Set within a prestigious new estate, this residence offers an enviable blend of seclusion and accessibility – a rare find for those who seek both privacy and proximity to Brisbane, Toowoomba and Ipswich's best amenities. The property's expansive grounds are a canvas awaiting your vision, with scope to create a bespoke garden retreat, additional sheds or more space for entertaining friends and family.
Disclaimer:
NGU Real Estate has taken all reasonable steps to ensure that the information in this advertisement is true and correct but accept no responsibility and disclaim all liability in respect to any errors, omissions, inaccuracies or misstatements contained. Prospective purchasers should make their own inquiries to verify the information contained in this advertisement.
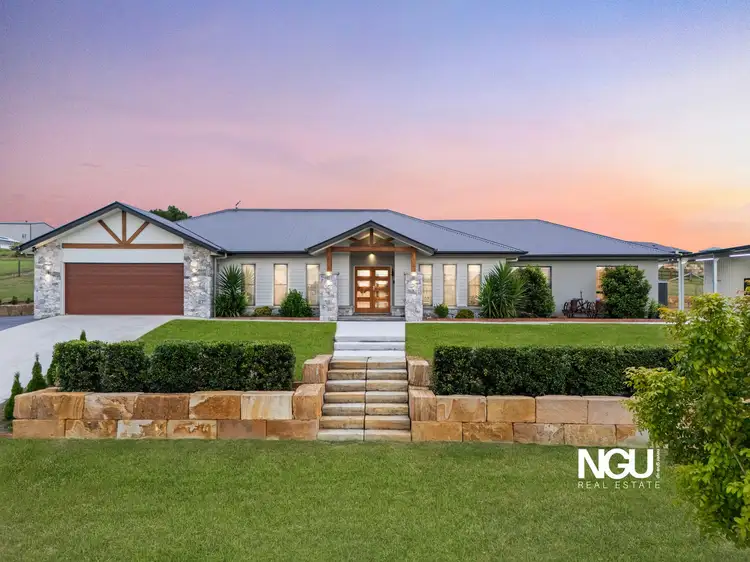
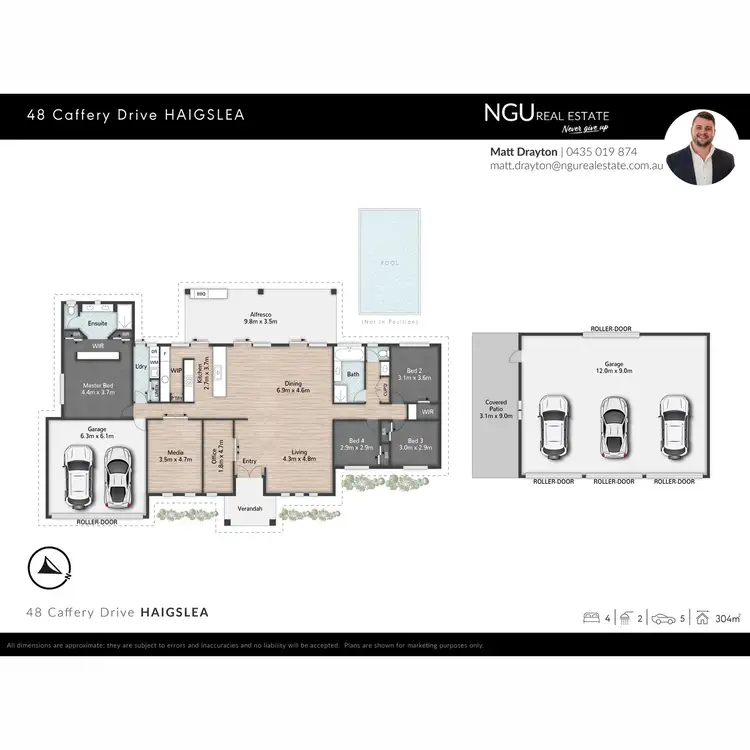
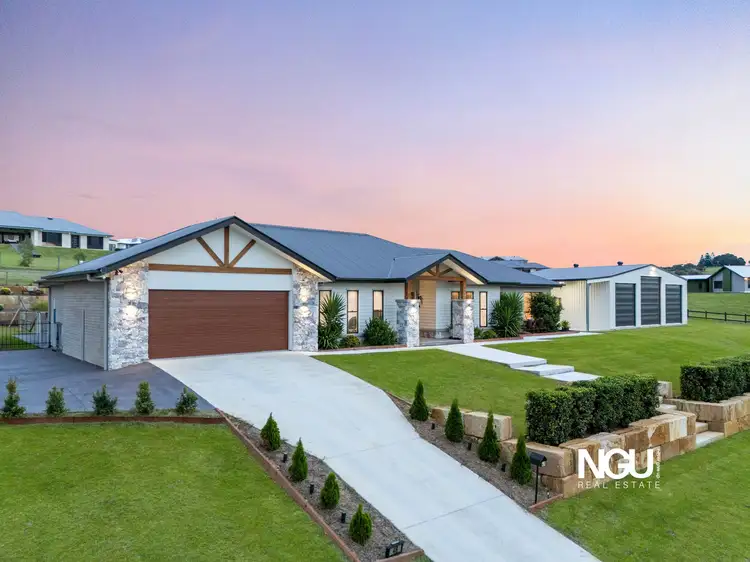
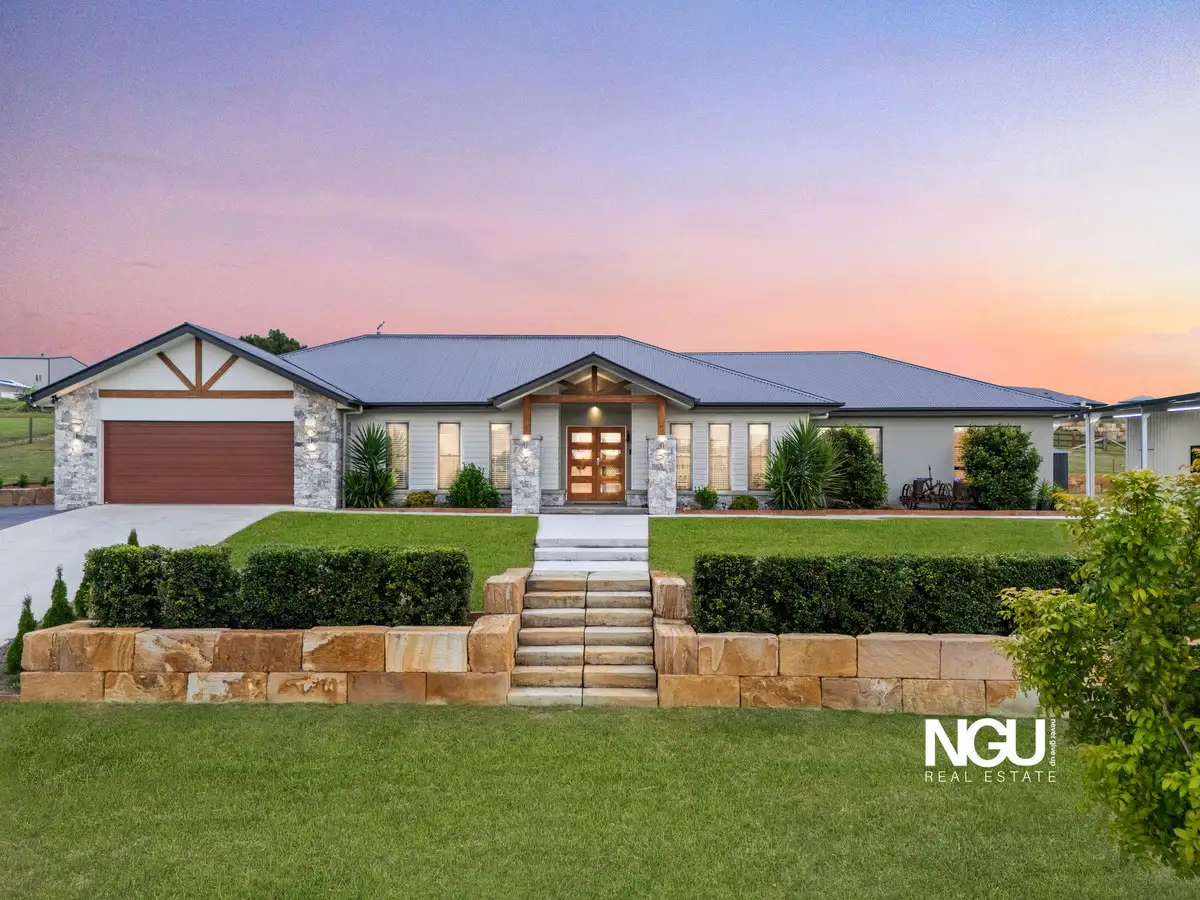


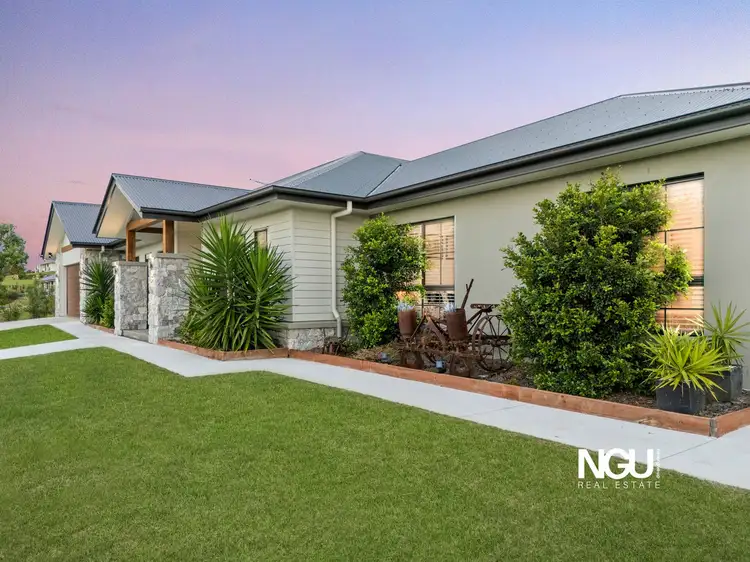
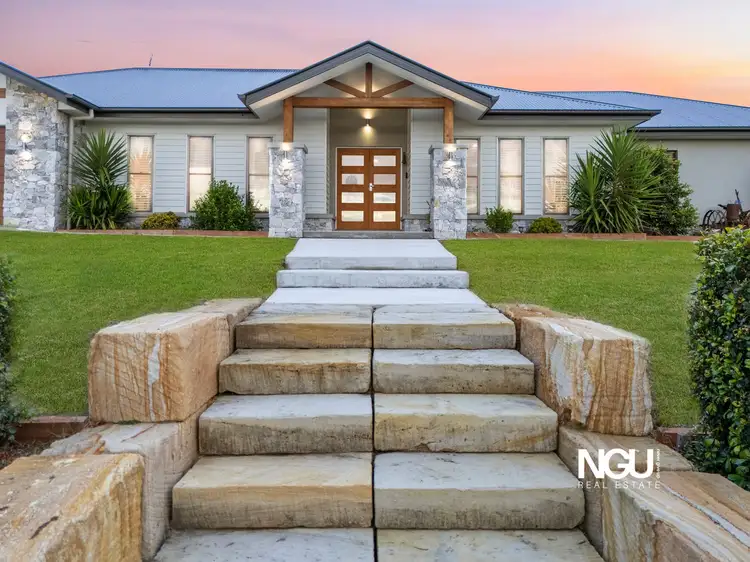
 View more
View more View more
View more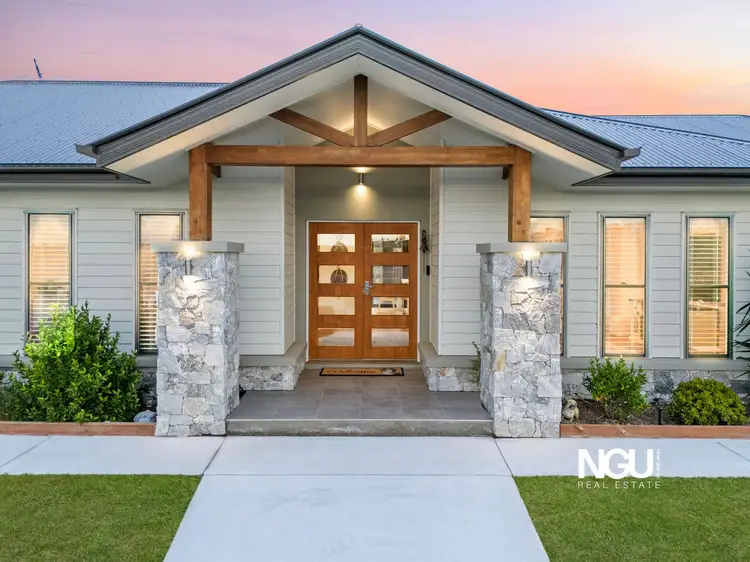 View more
View more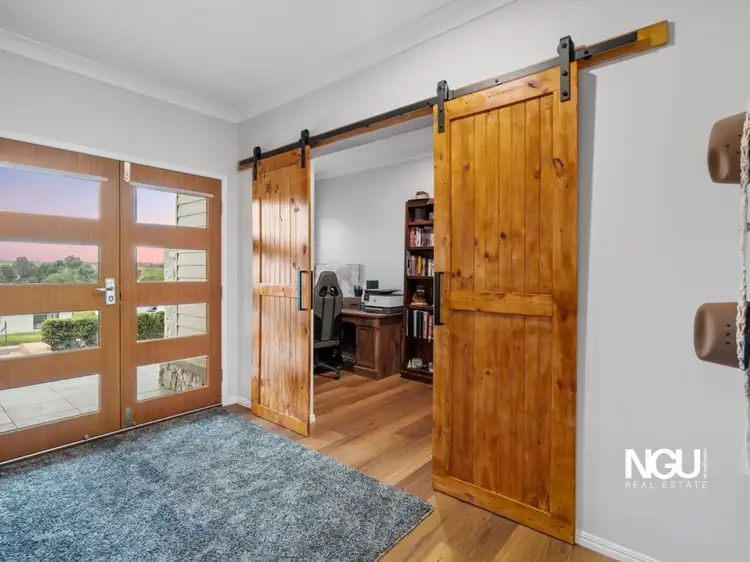 View more
View more
