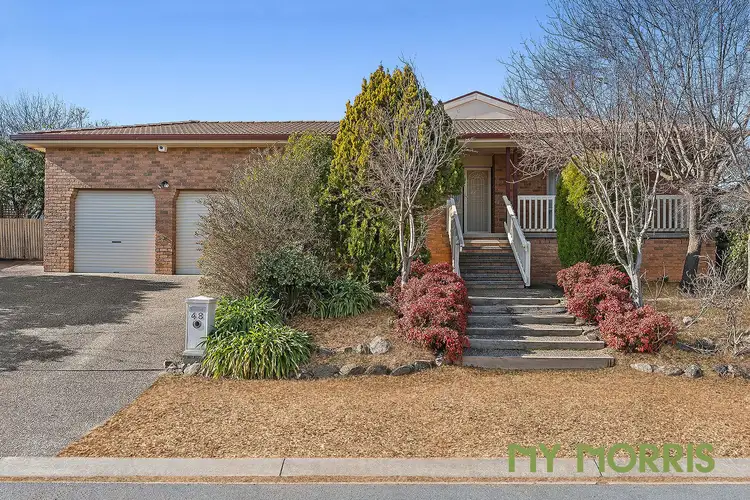“Expansive, light-filled and designed for families”
My new owners will love:
- Expansive family home on a large block
- Well-designed with large segregated living areas
- North aspect to the family room, kitchen and alfresco area
- Fabulous list of additional inclusions
Substantial and well-designed, this four-bedroom ensuite home offers a generous floor plan of over 200m2 and is ideal for families looking to upsize. Positioned on a large block of 759m2, in a quiet street with lovely neighbours, it is a wonderfully convenient location.
Designed with everyday family living at the forefront, you will appreciate the careful placement of the bedrooms, with segregation and space for everyone. To the front of the home you will find the segregated main bedroom, complete with walk in wardrobes and ensuite bathroom with corner spa - this space is the perfect retreat.
The large and modern kitchen sits at the heart of the home and comes complete with stainless steel appliances, dishwasher, gas cooktop, large fridge space, breakfast bar and walk in pantry. The light-filled family room and rumpus are adjacent, and it overlooks the alfresco dining space, so entertaining is effortless.
Spacious, well-maintained and move-in ready, this home will be highly sought after by those looking for space and privacy and will not stay on the market long. If you have been searching for the perfect family home, in a wonderful location, be sure to inspect 48 Carina St, Ngunnawal.
My features include:
• Exceptionally spacious four-bedroom ensuite family home
• Three separate living areas offering space for the whole family
• Modern kitchen with 5 burner gas cooktop, stainless steel Smeg appliances and walk in pantry
• Segregated main bedroom with walk in robe and ensuite bathroom with corner spa
• Main bathroom with dual vanities, large shower and separate toilet
• Ducted gas heating through and multiple split system units for year-round comfort
• Fabulous storage options throughout with walk in pantry, large linen closet and additional garage storage
• New carpet and freshly painted
• Solar hot water system
• Ducted vacuum throughout
• Large double garage with access through to the alfresco space
• Extensive off-street parking options for trailers or additional cars
My specifics:
Living space: 207m2
Block size: 759m2
Garage size: 41m2
UV: $477,000
Rates: $2,682 p/a
Land tax: $4,541 p/a (if rented)

Air Conditioning

Alarm System

Built-in Robes

Pet-Friendly
Carpeted, Close to Schools, Close to Shops, Close to Transport, Exhaust, Heating, Openable Windows
Area: 248m²
Energy Rating: 3.5








 View more
View more View more
View more View more
View more View more
View more
